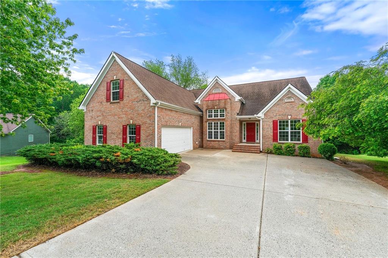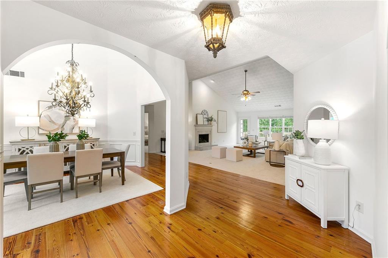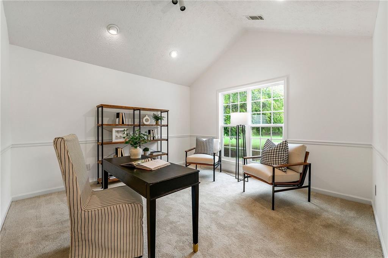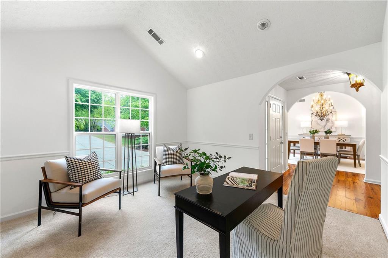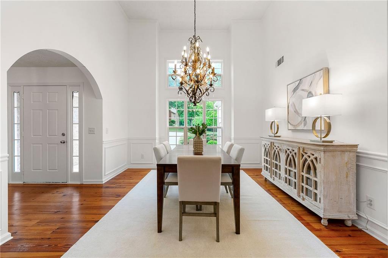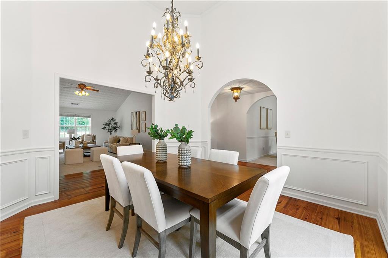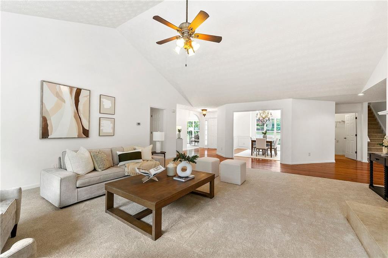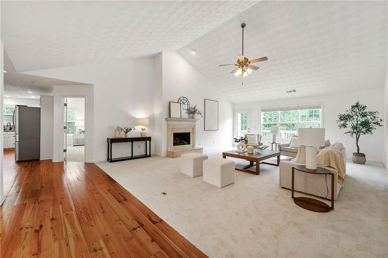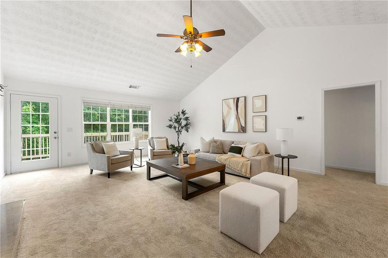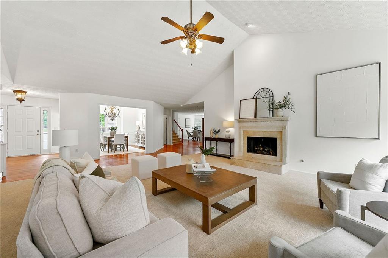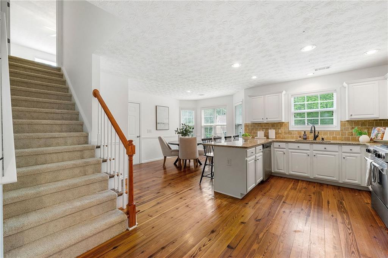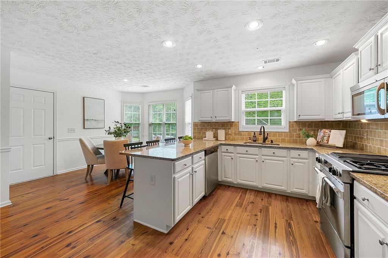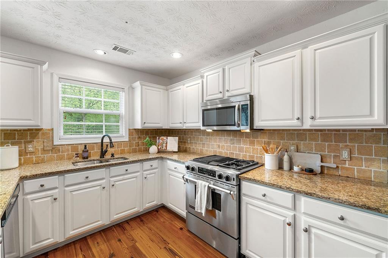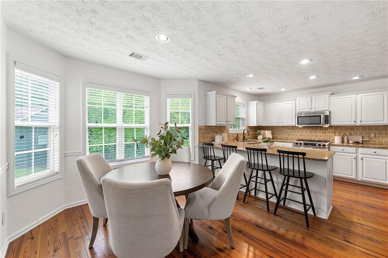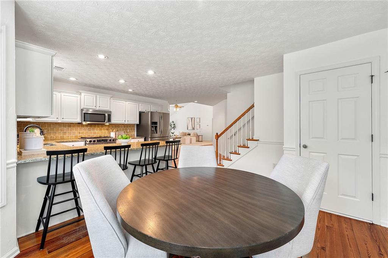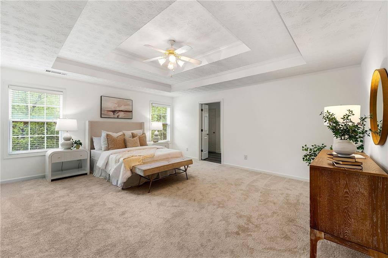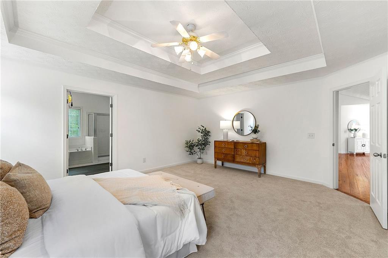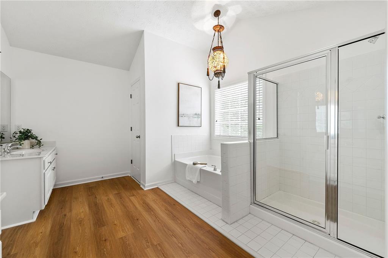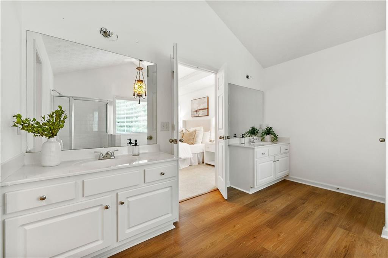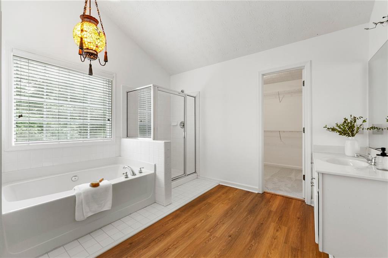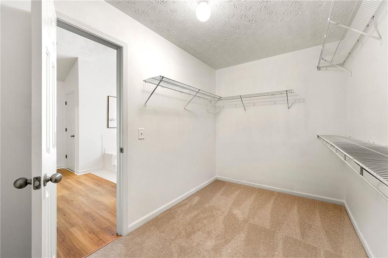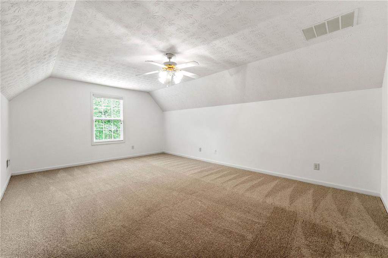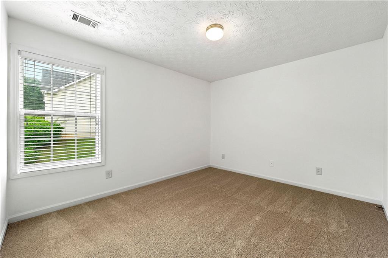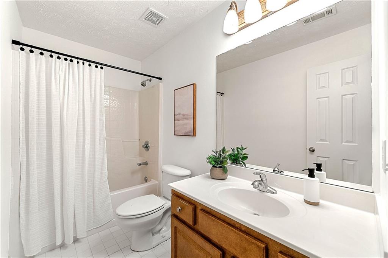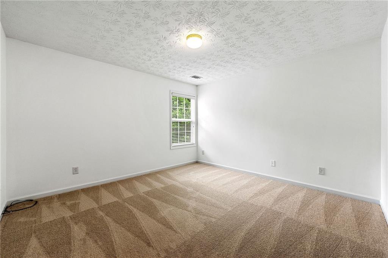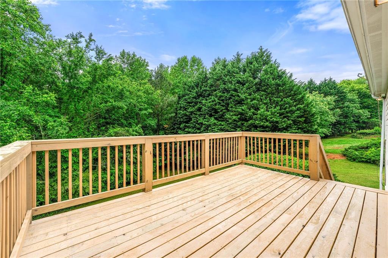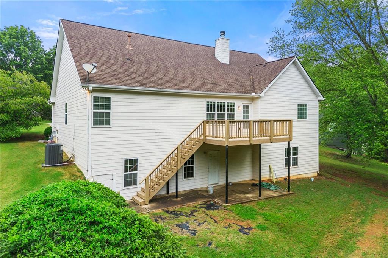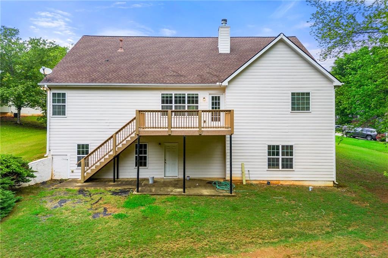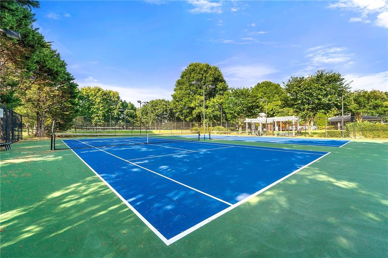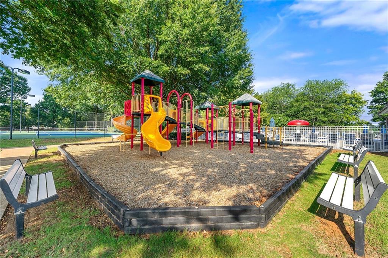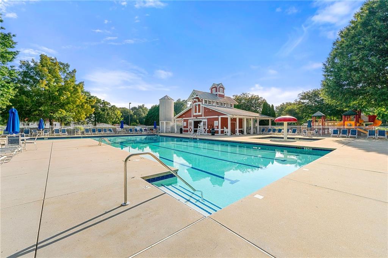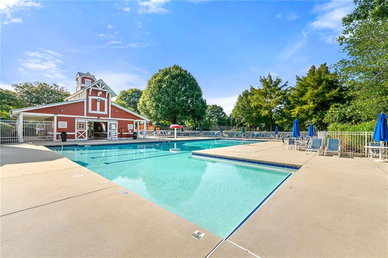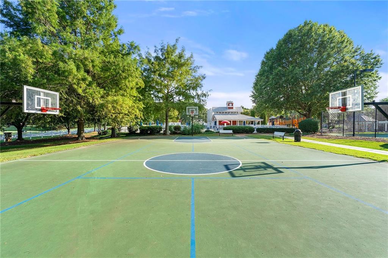8770 Amberfield Drive
Gainesville, GA 30506
$500,000
Tucked quietly at the end of a peaceful cul-de-sac in sought-after Riverstone Plantation, this charming brick ranch feels like the cozy retreat you've been searching for. Step inside and you'll immediately notice the freshly painted interior and brand new carpeting, giving the entire home a crisp, move-in ready feel — so you can skip straight to the fun part (like choosing where the holiday tree goes or inviting friends over for a backyard cookout). The thoughtfully designed layout features 3 bedrooms and 2 full baths, all on one easy-living level. Plus a 4th Bedroom/Bonus Room over the garage. Whether you're hosting family or enjoying a quiet Sunday morning, the flow is just right. Feeling creative? The large unfinished basement offers endless potential — a dream workshop, game room, home gym, or simply extra space to grow into later. And don’t miss what’s outside... Nestled on a private wooded lot, your mornings come with birdsong and peaceful views, while evenings bring the perfect setting to unwind on the Brand New back deck with your favorite beverage. Bonus — it’s all located in a friendly swim/tennis community just minutes from Lake Lanier, top-rated schools, shopping, and parks. If you're dreaming of a home that’s easy to live in now, yet full of potential for the future — this is your moment. Fresh. Private. Full of Possibility. Welcome to your next chapter at 8770 Amberfield Drive.
- SubdivisionRiverstone Plantation
- Zip Code30506
- CityGainesville
- CountyForsyth - GA
Location
- ElementaryChestatee
- JuniorLittle Mill
- HighEast Forsyth
Schools
- StatusActive Under Contract
- MLS #7561192
- TypeResidential
MLS Data
- Bedrooms4
- Bathrooms2
- Bedroom DescriptionMaster on Main
- RoomsFamily Room
- BasementUnfinished
- FeaturesCathedral Ceiling(s), Double Vanity, Entrance Foyer, Tray Ceiling(s), Walk-In Closet(s)
- KitchenCabinets White, Eat-in Kitchen, Pantry, Stone Counters
- AppliancesDishwasher, Gas Oven/Range/Countertop, Gas Range, Microwave
- HVACCentral Air
- Fireplaces1
- Fireplace DescriptionFamily Room
Interior Details
- StyleRanch, Traditional
- ConstructionBrick 3 Sides
- Built In2004
- StoriesArray
- ParkingGarage, Garage Faces Side, Kitchen Level, Level Driveway
- FeaturesPrivate Yard
- ServicesHomeowners Association, Near Schools, Pickleball, Playground, Swim Team, Tennis Court(s)
- UtilitiesCable Available, Electricity Available, Natural Gas Available, Water Available
- SewerSeptic Tank
- Lot DescriptionBack Yard, Cul-de-sac Lot, Front Yard, Landscaped, Level
- Lot Dimensionsx
- Acres0.87
Exterior Details
Listing Provided Courtesy Of: Spalding Brokers, LLC. 678-776-1135

This property information delivered from various sources that may include, but not be limited to, county records and the multiple listing service. Although the information is believed to be reliable, it is not warranted and you should not rely upon it without independent verification. Property information is subject to errors, omissions, changes, including price, or withdrawal without notice.
For issues regarding this website, please contact Eyesore at 678.692.8512.
Data Last updated on December 17, 2025 1:39pm
