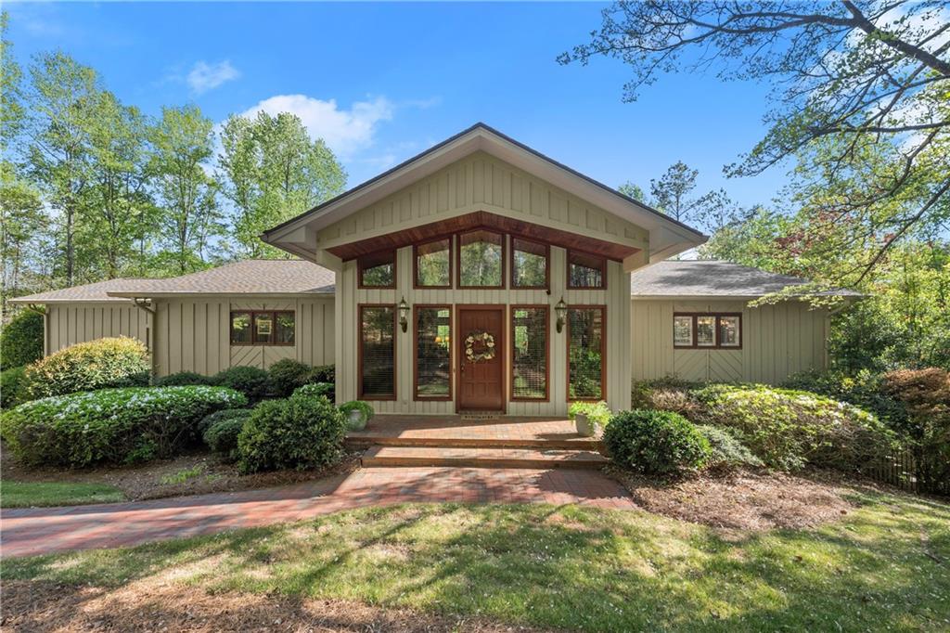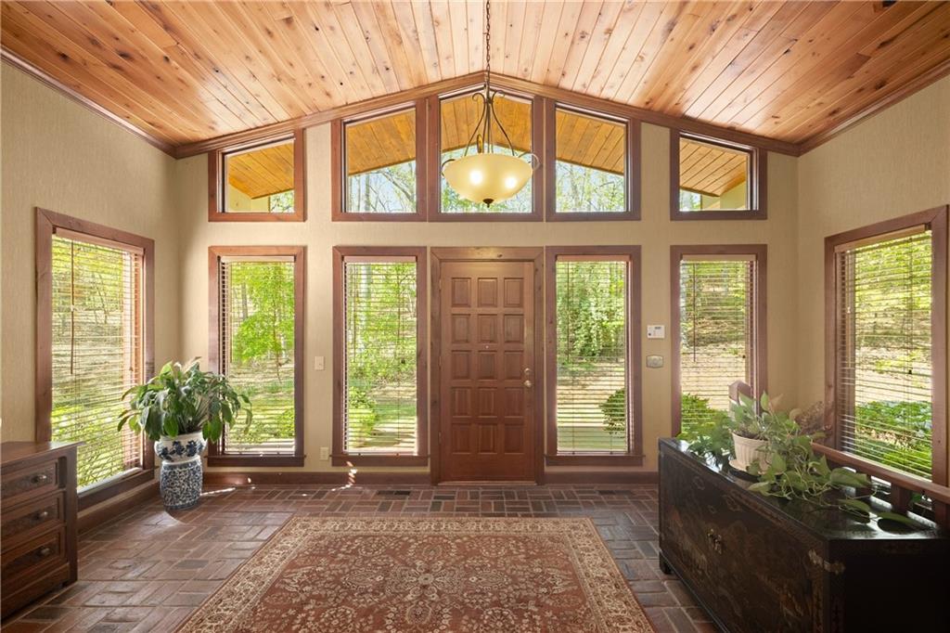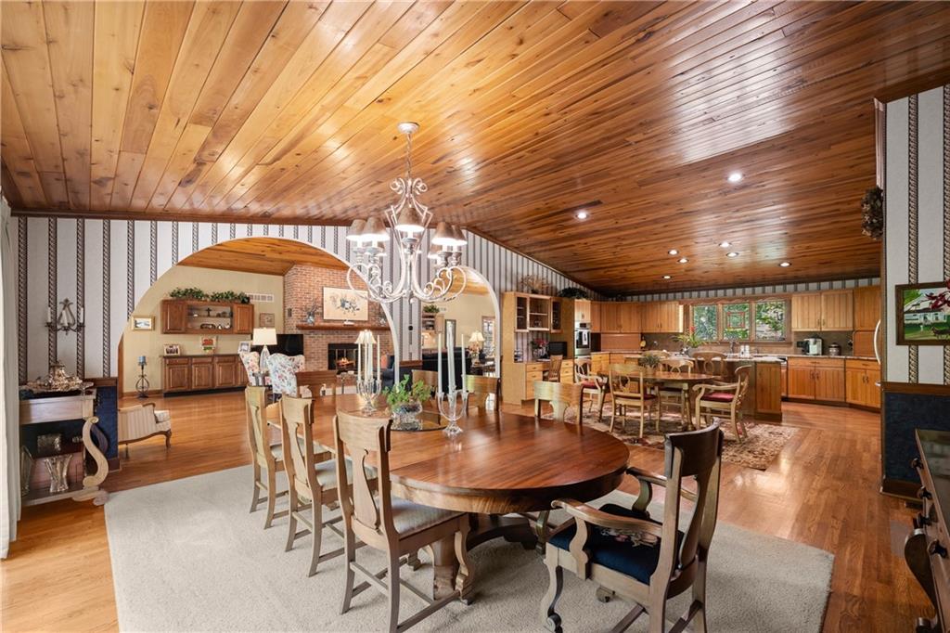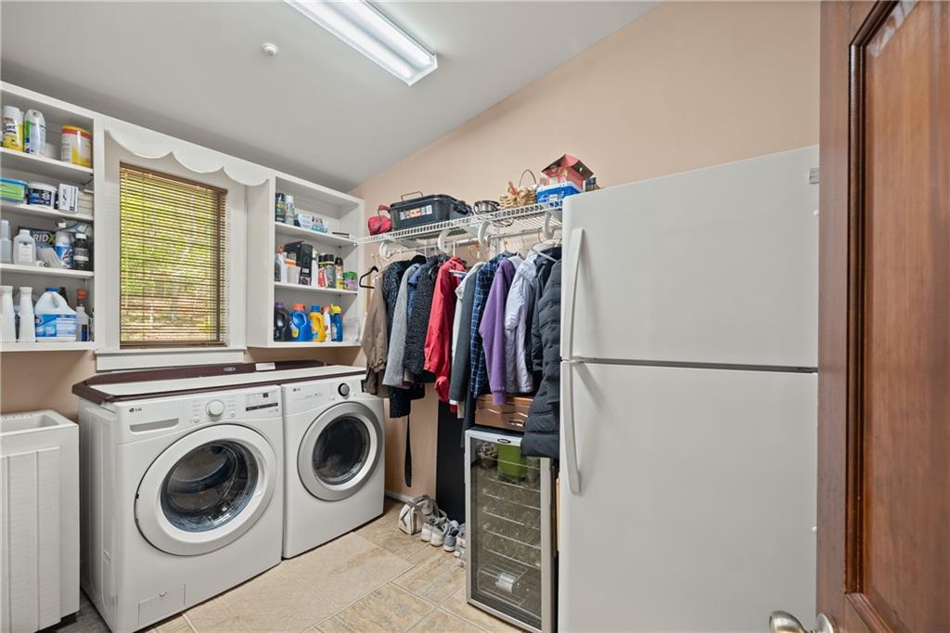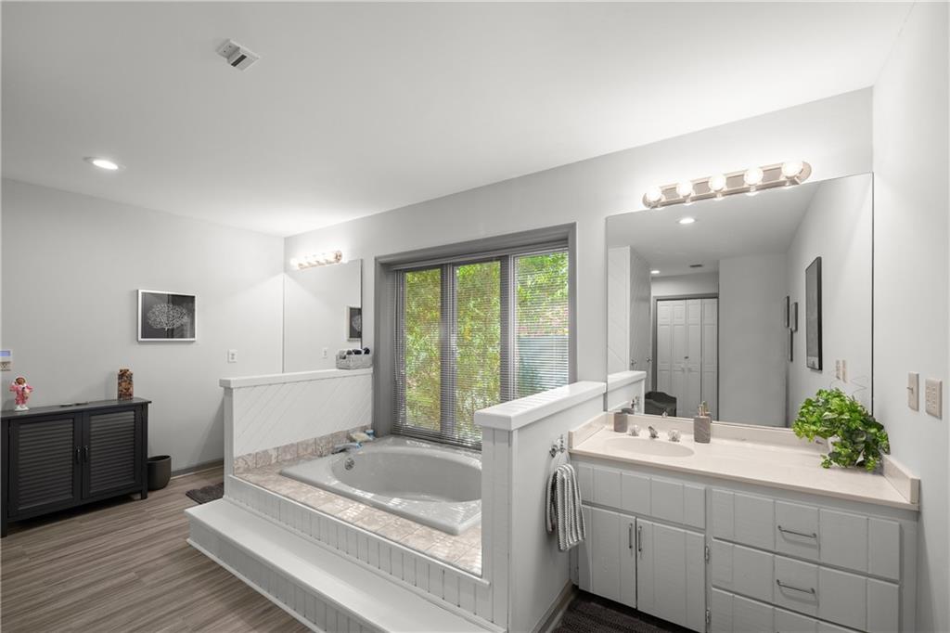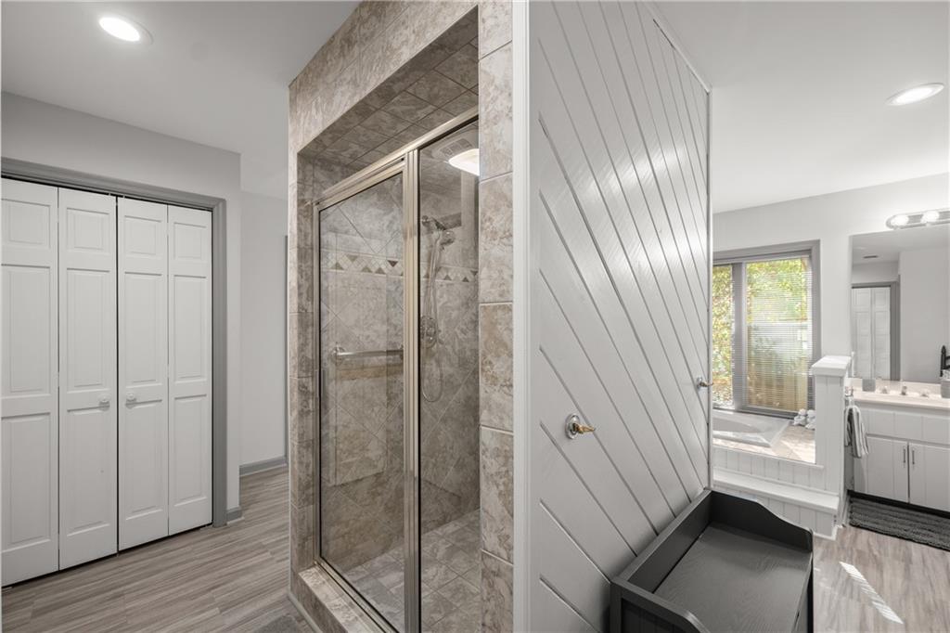3545 Greystone Road
Gainesville, GA 30506
$1,600,000
Elegant Custom Estate on 2.84 Acres in Prestigious Greystone – Gainesville, GA Welcome to *******Greystone Road – a truly exceptional custom-built home nestled on 2.84 acres in one of Gainesville’s most desirable locations. Perfectly situated just off Tommy Aaron Drive, this stunning residence offers unparalleled privacy with easy access to the Chattahoochee Golf Course, Lake Lanier, and downtown Gainesville. Lighted driveway for easy access at dark. Boasting just under 5,000 square feet of meticulously maintained living space, this home features 4 spacious bedrooms, each with its own en-suite bath, plus an additional half bath for guests. Thoughtfully designed for both everyday living and entertaining, the home showcases soaring vaulted ceilings with rich, stained wood, and expansive living areas flooded with natural light. The main level offers a seamless flow from the open-concept family room with a grand gas fireplace to the gourmet kitchen and generous dining spaces. Granite counters plus a gas cooktop. Just off the foyer is a wet-bar area perfect for entertaining. Beautiful bookcases on both sides of the brick fireplace. A second brick fireplace on the terrace level creates a cozy retreat for relaxing or hosting. Area includes a wet bar as well as a pool table that stays with the sale. Step outside to your private oasis featuring a beautiful gunite pool, large screened-in porch overlooking the backyard, and expansive outdoor areas perfect for gatherings. Whether hosting friends or enjoying a quiet evening under the stars, this home delivers luxury and comfort at every turn. Home also boasts a full house generator and a sprinkler system for the yard. This exceptional property combines timeless design, superior craftsmanship, and an unbeatable location. Live the lifestyle you’ve been dreaming of – this rare opportunity.
- SubdivisionGreystone Road
- Zip Code30506
- CityGainesville
- CountyHall - GA
Location
- StatusPending
- MLS #7561198
- TypeResidential
MLS Data
- Bedrooms4
- Bathrooms4
- Half Baths1
- Bedroom DescriptionDouble Master Bedroom
- RoomsDen, Family Room, Game Room, Great Room - 2 Story, Master Bathroom
- FeaturesBeamed Ceilings, Bookcases, Cathedral Ceiling(s), Crown Molding, Disappearing Attic Stairs, Double Vanity, Dry Bar, Entrance Foyer, High Ceilings 10 ft Lower, High Speed Internet
- KitchenCabinets Stain, Kitchen Island, Solid Surface Counters, Stone Counters, View to Family Room
- AppliancesDishwasher, Disposal, Double Oven, Gas Cooktop, Gas Water Heater, Microwave, Self Cleaning Oven
- HVACCentral Air, Electric
- Fireplaces2
- Fireplace DescriptionFamily Room, Gas Starter, Great Room
Interior Details
- StyleMid-Century Modern, Traditional
- ConstructionWood Siding
- Built In1983
- StoriesArray
- PoolFenced, Gas Heat, In Ground
- ParkingGarage, Garage Door Opener, Garage Faces Side, Level Driveway
- FeaturesCourtyard, Lighting, Private Entrance, Private Yard
- ServicesNear Public Transport, Near Schools, Near Shopping, Near Trails/Greenway
- UtilitiesCable Available, Electricity Available, Natural Gas Available, Phone Available, Underground Utilities, Water Available
- SewerSeptic Tank
- Lot DescriptionBack Yard, Front Yard, Landscaped, Private, Sloped
- Acres2.84
Exterior Details
Listing Provided Courtesy Of: Keller Williams Lanier Partners 770-503-7070

This property information delivered from various sources that may include, but not be limited to, county records and the multiple listing service. Although the information is believed to be reliable, it is not warranted and you should not rely upon it without independent verification. Property information is subject to errors, omissions, changes, including price, or withdrawal without notice.
For issues regarding this website, please contact Eyesore at 678.692.8512.
Data Last updated on April 29, 2025 1:46am
