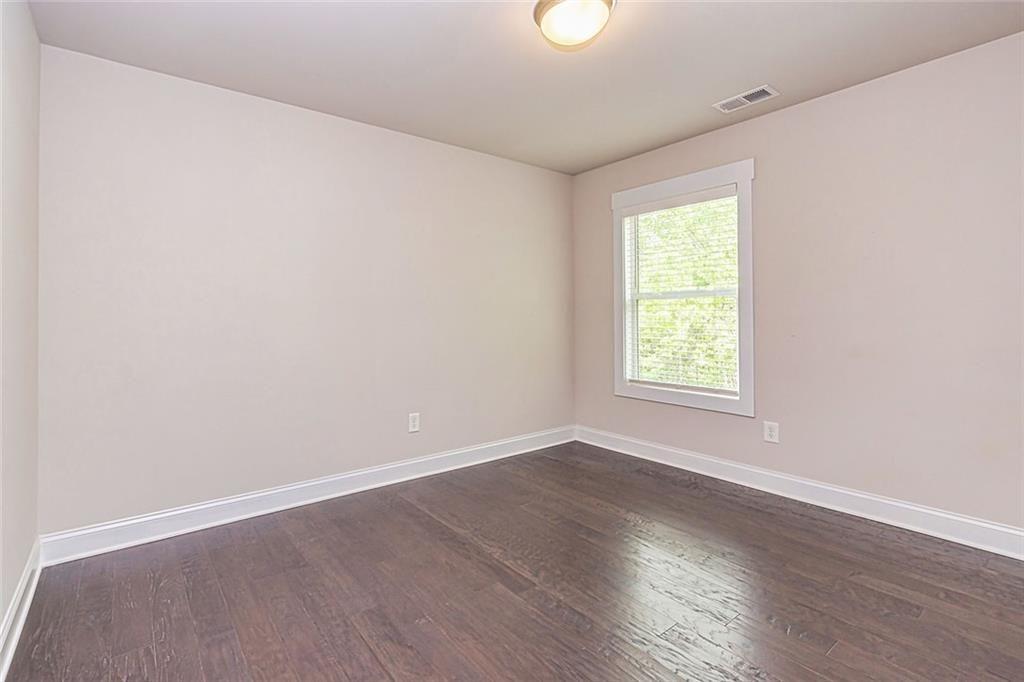2808 White Oak Lane
Decatur, GA 30032
$400,000
***Seller Offering $10,000 Towards Buyer Closing Cost and/or to Buy Down Rate*** Stunning Former Model Home in Gated Community in the Vibrant Decatur: This exceptional townhome seamlessly blends comfort, style, and convenience in one perfect package! Located in the rapidly growing Decatur area, this home boasts elegant hardwood floors throughout and a thoughtfully designed layout. Ground Level: Spacious two-car garage plus a versatile bonus room or potential fourth bedroom with a walk-in closet and private full bath-ideal for a home office or guest suite. Main Living Area: An expansive open floor plan featuring a chef's kitchen with a large island, ample counter space, and a walk-in pantry. The connected dining area and family room with a cozy fireplace make entertaining effortless. A powder room adds extra convenience. Outdoor Oasis: Step onto the private deck overlooking a serene, wooded area-perfect for birdwatching or simply enjoying nature's tranquility. Upper-Level Retreat: The primary suite offers a luxurious en-suite bath, complete with a walk-in closet, soaking tub, separate shower, and double vanity. Two additional bedrooms, a hall bath, and a small loft space complete this remarkable home. Enjoy the best of Decatur's vibrant community, with easy access to shopping, dining, parks & schools.
- SubdivisionWhite Oak at East Lake
- Zip Code30032
- CityDecatur
- CountyDekalb - GA
Location
- ElementaryPeachcrest
- JuniorMary McLeod Bethune
- HighTowers
Schools
- StatusPending
- MLS #7561269
- TypeCondominium & Townhouse
- SpecialEstate Owned, Sold As/Is
MLS Data
- Bedrooms3
- Bathrooms3
- Half Baths1
- RoomsBonus Room, Loft, Laundry
- BasementFinished
- FeaturesDouble Vanity, Entrance Foyer, High Speed Internet, Recessed Lighting, Walk-In Closet(s)
- KitchenBreakfast Bar, Cabinets Stain, Eat-in Kitchen, Kitchen Island, Pantry Walk-In, Solid Surface Counters, View to Family Room
- AppliancesDishwasher, Disposal, Electric Water Heater, Refrigerator, Electric Range, Microwave, Washer
- HVACCentral Air
- Fireplaces1
- Fireplace DescriptionFamily Room, Electric
Interior Details
- StyleTownhouse, Traditional
- ConstructionFrame, Brick, Concrete
- Built In2016
- StoriesArray
- ParkingAttached, Drive Under Main Level, Driveway, Garage, Garage Door Opener, Garage Faces Front, Level Driveway
- FeaturesLighting
- ServicesGated
- UtilitiesCable Available, Underground Utilities, Electricity Available, Sewer Available, Water Available, Phone Available
- SewerPublic Sewer
- Lot DescriptionLevel
- Lot Dimensions24X86
- Acres0.05
Exterior Details
Listing Provided Courtesy Of: BHGRE Metro Brokers 404-843-2500

This property information delivered from various sources that may include, but not be limited to, county records and the multiple listing service. Although the information is believed to be reliable, it is not warranted and you should not rely upon it without independent verification. Property information is subject to errors, omissions, changes, including price, or withdrawal without notice.
For issues regarding this website, please contact Eyesore at 678.692.8512.
Data Last updated on August 22, 2025 11:53am































