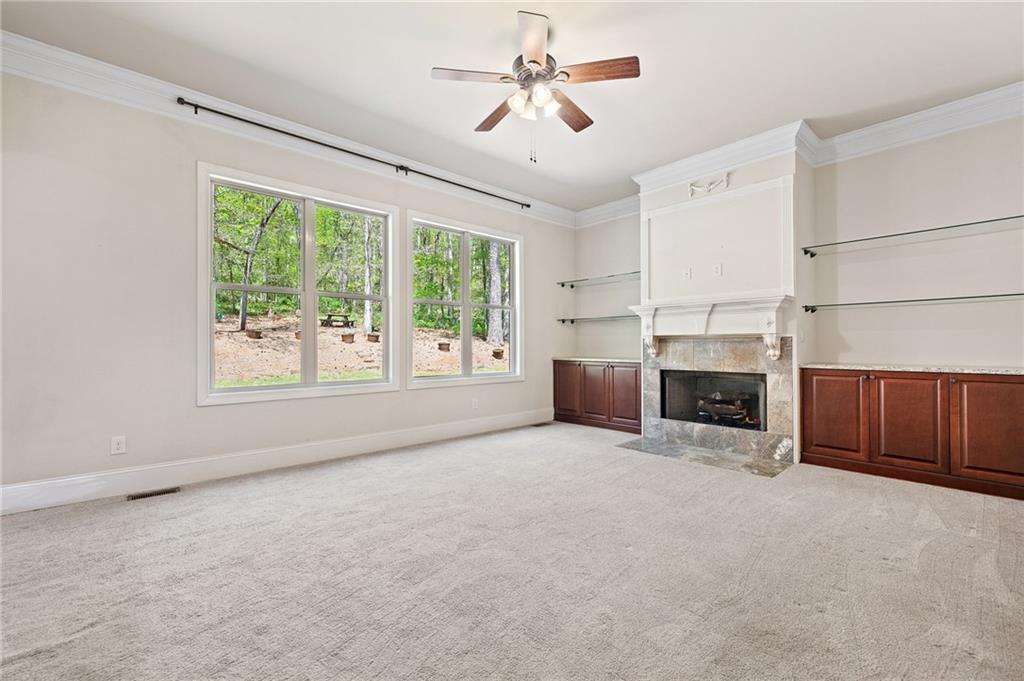930 Riverside Road
Roswell, GA 30075
$885,000
Wonderful opportunity to live in a spacious home across from Riverside Park, minutes from GA-400 and downtown Roswell. The home is filled with natural light, and there are beautiful views of the surroundings out of the abundant windows. The floor plan is perfect for entertaining and everyday living, offering large open spaces for gatherings and rooms ideally scaled for home offices. The kitchen is outfitted with stainless appliances, beautiful stone counters, double ovens, and a gas range. It is open to the breakfast and family rooms, keeping everyone connected. The oversized primary suite is its own retreat with coffered ceilings, a built-in closet system, and a luxurious bath. The home offers a full, daylight basement that opens onto a private patio. This level can be finished for more living space, bedrooms and baths, used as storage, or as a workshop. There are multiple outdoor living spaces to enjoy the private wooded lot, including a covered patio and open deck. Unbeatable location for enjoying the parks and river across the street, the convenience of the interstate close by, and all that downtown Roswell has to offer, with shopping, restaurants, and community around the corner.
- SubdivisionRiverside
- Zip Code30075
- CityRoswell
- CountyFulton - GA
Location
- ElementaryEsther Jackson
- JuniorHolcomb Bridge
- HighCentennial
Schools
- StatusActive
- MLS #7561309
- TypeResidential
MLS Data
- Bedrooms5
- Bathrooms4
- Bedroom DescriptionOversized Master
- RoomsBasement, Bonus Room, Office
- BasementDaylight, Exterior Entry, Full, Interior Entry, Unfinished, Walk-Out Access
- FeaturesBookcases, Entrance Foyer 2 Story, High Ceilings 10 ft Main, High Speed Internet, Walk-In Closet(s)
- KitchenBreakfast Bar, Breakfast Room, Cabinets Stain, Keeping Room, Kitchen Island, Pantry, Stone Counters, View to Family Room
- AppliancesDishwasher, Disposal, Double Oven, Gas Cooktop, Gas Water Heater, Microwave, Range Hood, Refrigerator
- HVACCeiling Fan(s), Central Air
- Fireplaces1
- Fireplace DescriptionFactory Built
Interior Details
- StyleTraditional
- ConstructionBrick 4 Sides
- Built In2012
- StoriesArray
- ParkingGarage, Garage Door Opener, Garage Faces Side
- ServicesBarbecue, Boating, Fishing, Near Schools, Near Shopping, Near Trails/Greenway, Park, Playground, Sidewalks
- UtilitiesCable Available, Electricity Available, Natural Gas Available, Phone Available, Sewer Available, Water Available
- SewerPublic Sewer
- Lot DescriptionBack Yard, Borders US/State Park, Wooded
- Lot Dimensionsx
- Acres0.7668
Exterior Details
Listing Provided Courtesy Of: Sage Real Estate Advisors, LLC. 404-419-6255

This property information delivered from various sources that may include, but not be limited to, county records and the multiple listing service. Although the information is believed to be reliable, it is not warranted and you should not rely upon it without independent verification. Property information is subject to errors, omissions, changes, including price, or withdrawal without notice.
For issues regarding this website, please contact Eyesore at 678.692.8512.
Data Last updated on February 20, 2026 5:35pm




































