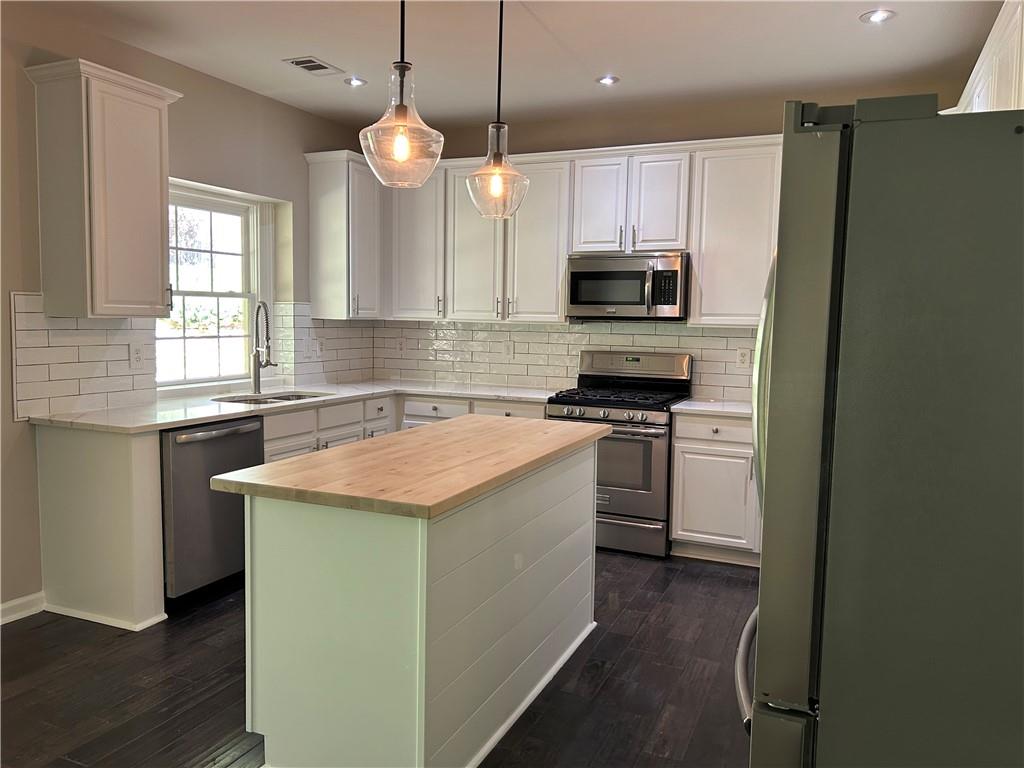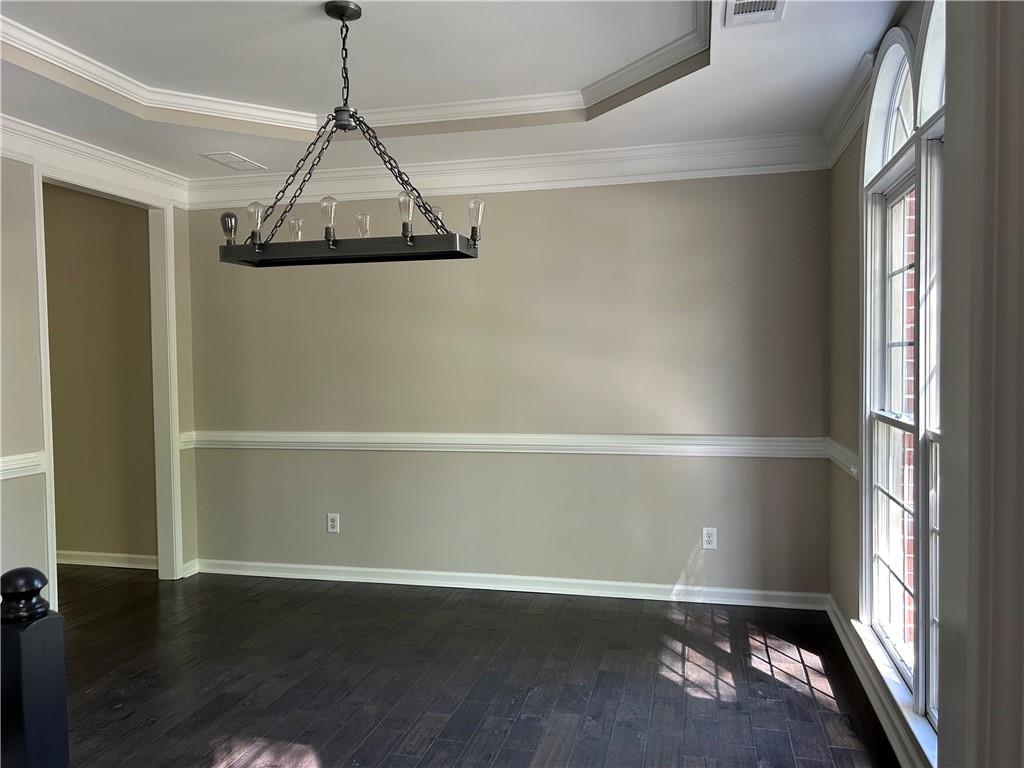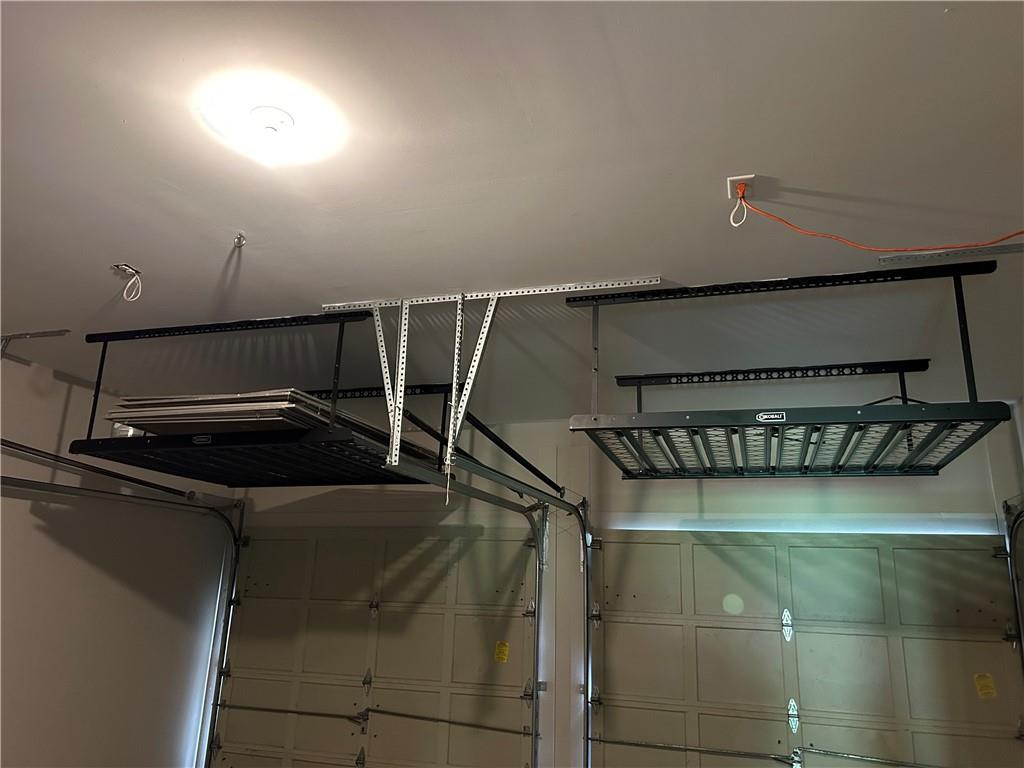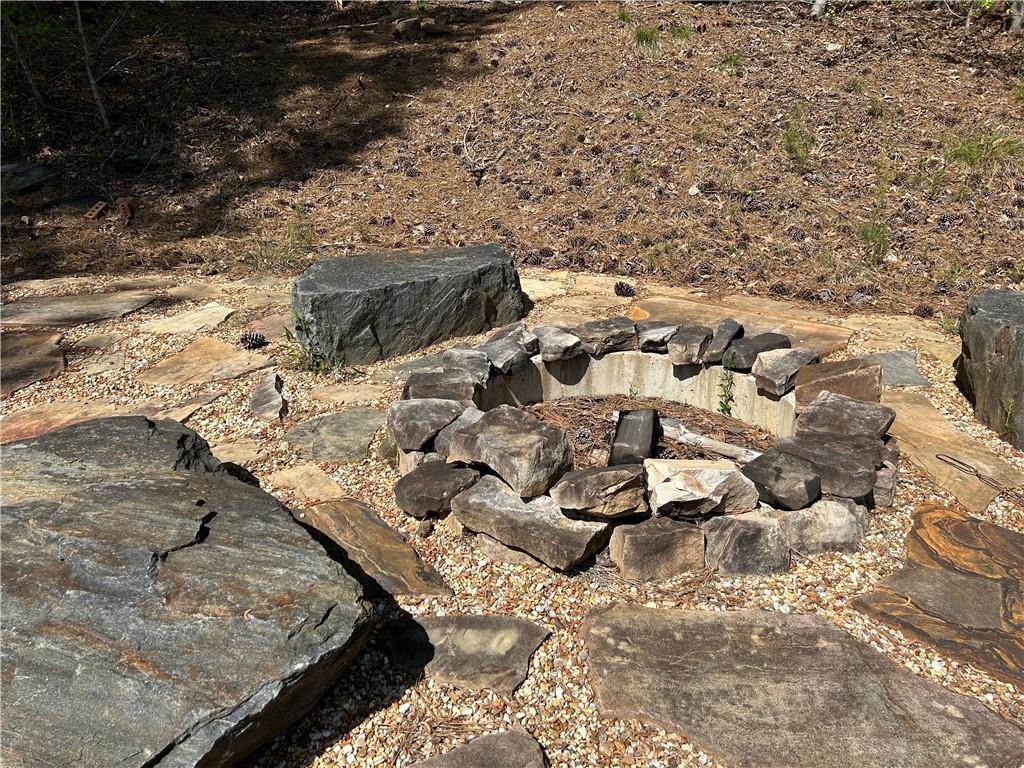713 Parkside Drive
Woodstock, GA 30188
$550,000
Price improvement. Welcome to this stunning two story home featuring five bedrooms and three full bathrooms, perfectly situated in the highly sought-after Arbor View community. With a spacious open floor plan, this home is ideal for entertaining family and friends. Enjoy a freshly painted interior and exterior, along with brand new carpet in all secondary bedrooms, and only a four year old roof. The newly renovated kitchen boasts gorgeous quartz countertops and a brand new butcher block island-perfect for meal prep or casual dining. Step outside to a must-see covered patio overlooking a large, private backyard-ideal for grilling, relaxing, or outdoor gatherings. The property also includes a full irrigation system for easy lawn maintenance. Located in a top-rated school district and just minutes from Downtown Woodstock, shopping, and dining, this home offers the perfect blend of convenience and community. Arbor View's fantastic amenities include an Olympic-sized swimming pool, two basketball courts, four tennis courts, playgrounds, and a rentable clubhouse for events and parties. Don't miss your chance to own this beautiful home-it won't last long!
- SubdivisionArbor View
- Zip Code30188
- CityWoodstock
- CountyCherokee - GA
Location
- ElementaryJohnston
- JuniorMill Creek
- HighRiver Ridge
Schools
- StatusActive
- MLS #7561313
- TypeResidential
MLS Data
- Bedrooms5
- Bathrooms3
- Bedroom DescriptionOversized Master
- RoomsLiving Room
- FeaturesCathedral Ceiling(s), Crown Molding, Double Vanity, Entrance Foyer 2 Story, High Ceilings 9 ft Main, Permanent Attic Stairs, Recessed Lighting, Tray Ceiling(s), Walk-In Closet(s)
- KitchenBreakfast Room, Cabinets White, Kitchen Island, Pantry, Solid Surface Counters, View to Family Room
- AppliancesDishwasher, Disposal, Dryer, Energy Star Appliances, Gas Cooktop, Gas Oven/Range/Countertop, Gas Water Heater, Microwave, Refrigerator, Washer
- HVACCeiling Fan(s), Central Air
- Fireplaces1
- Fireplace DescriptionFamily Room, Gas Starter
Interior Details
- StyleTraditional
- ConstructionBrick, Brick Front, Cement Siding
- Built In2000
- StoriesArray
- ParkingAttached, Driveway, Garage, Garage Faces Front, Kitchen Level
- FeaturesAwning(s), Private Yard, Rain Gutters
- ServicesClubhouse, Homeowners Association, Near Schools, Near Shopping, Playground, Pool, Sidewalks, Street Lights, Swim Team, Tennis Court(s)
- UtilitiesCable Available, Electricity Available, Natural Gas Available, Phone Available, Sewer Available, Underground Utilities, Water Available
- SewerPublic Sewer
- Lot DescriptionBack Yard, Front Yard, Private, Sprinklers In Front, Sprinklers In Rear
- Lot Dimensionsx
- Acres0.35
Exterior Details
Listing Provided Courtesy Of: Hollingsworth Realty Group 770-438-2509

This property information delivered from various sources that may include, but not be limited to, county records and the multiple listing service. Although the information is believed to be reliable, it is not warranted and you should not rely upon it without independent verification. Property information is subject to errors, omissions, changes, including price, or withdrawal without notice.
For issues regarding this website, please contact Eyesore at 678.692.8512.
Data Last updated on October 4, 2025 8:47am















































