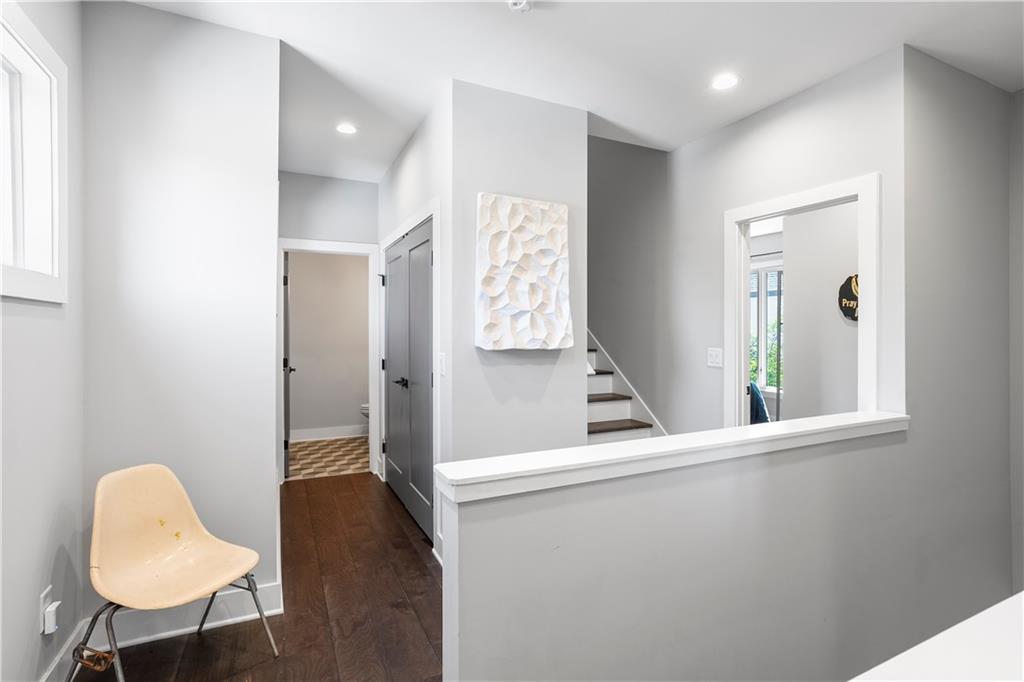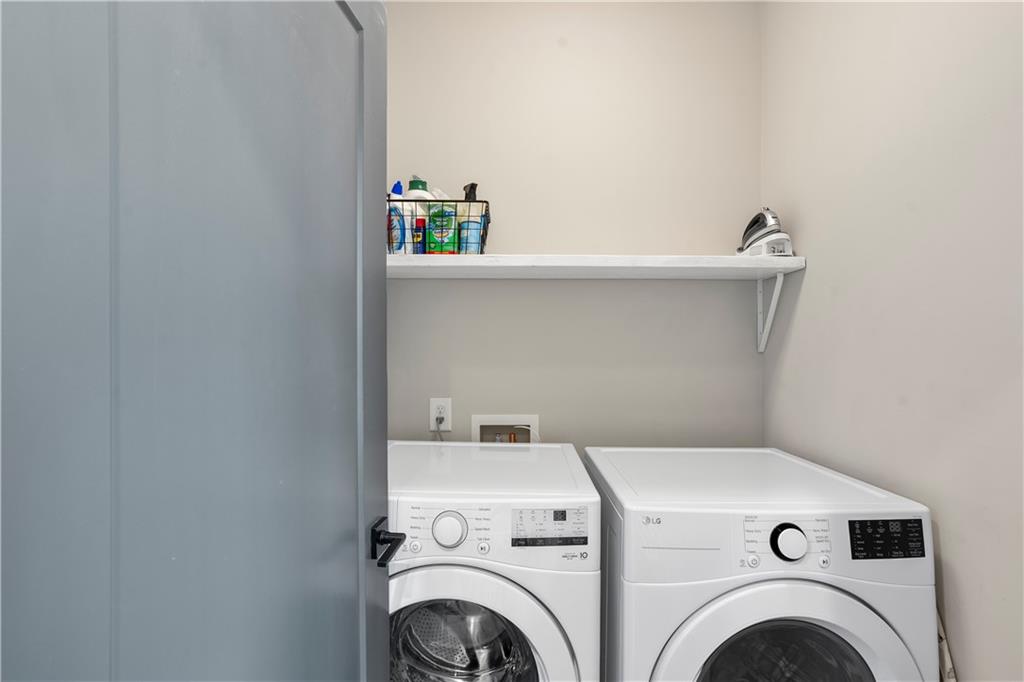1331 Iverson Street NE #A
Atlanta, GA 30307
$965,000
Beautiful Townhouse in the Heart of Candler Park! Experience City Living in this stunning spacious End Unit Townhome. This Modern Home Features 3 Bedrooms Plus Office, 3 Full Bathrooms, 2 Half-Baths and an Amazing Roof Top Terrace. Ideally located with quick access to I-85 and I-20, and nestled within the highly desirable Mary Lin Elementary School district, this home offers walkability to Edgewood, Little Five Points, Inman Park, Candler Park, and the MARTA station. Step inside to an impressive open-concept layout, thoughtfully designed for entertaining. The gourmet island kitchen is a true showstopper—featuring stainless steel appliances, a range hood, pantry, and a coffee bar. All this flows seamlessly into the large living room including lots of natural light from numerous windows and double sliding doors that open up to the balcony. Host unforgettable dinners in the sun-drenched dining room and enjoy working from home in the dedicated office. Retreat upstairs to the oversized primary suite, complete with a custom walk-in closet and enormous spa-like tiled shower. The daylight filled first floor includes a convenient drop zone and large bedroom/media room/gym which is perfect for extra living space. Outdoor living shines with multiple outdoor spaces, including a huge rooftop deck and wet bar—ideal for entertaining and enjoying the views. Plus, there’s a beautifully landscaped common area with a fire pit for community gatherings. With Pella windows throughout, an oversized 2-car garage with EV charging station, and meticulous designer touches, this home blends luxury, functionality, and location seamlessly. Move-in ready!
- SubdivisionCandler Park
- Zip Code30307
- CityAtlanta
- CountyDekalb - GA
Location
- ElementaryMary Lin
- JuniorDavid T Howard
- HighMidtown
Schools
- StatusActive
- MLS #7561371
- TypeCondominium & Townhouse
MLS Data
- Bedrooms3
- Bathrooms3
- Half Baths2
- Bedroom DescriptionOversized Master
- RoomsOffice
- FeaturesBeamed Ceilings, Double Vanity, Entrance Foyer, High Ceilings 10 ft Main, Walk-In Closet(s)
- KitchenCabinets Other, Kitchen Island, Pantry, Stone Counters, View to Family Room
- AppliancesDishwasher, Disposal, Dryer, Gas Range, Microwave, Range Hood, Refrigerator, Washer
- HVACCeiling Fan(s), Central Air
Interior Details
- StyleContemporary, Modern, Townhouse
- ConstructionStucco, Wood Siding
- Built In2019
- StoriesArray
- ParkingGarage, Garage Door Opener, Garage Faces Front, Electric Vehicle Charging Station(s)
- FeaturesBalcony
- ServicesDog Park, Homeowners Association, Near Beltline, Near Public Transport, Near Schools, Near Shopping, Near Trails/Greenway, Playground, Sidewalks, Street Lights
- UtilitiesCable Available, Electricity Available, Natural Gas Available, Phone Available, Sewer Available, Water Available
- SewerPublic Sewer
- Lot DescriptionBack Yard, Landscaped
- Lot Dimensionsx
- Acres0.09
Exterior Details
Listing Provided Courtesy Of: HomeSmart 404-876-4901

This property information delivered from various sources that may include, but not be limited to, county records and the multiple listing service. Although the information is believed to be reliable, it is not warranted and you should not rely upon it without independent verification. Property information is subject to errors, omissions, changes, including price, or withdrawal without notice.
For issues regarding this website, please contact Eyesore at 678.692.8512.
Data Last updated on February 6, 2026 9:54am





































