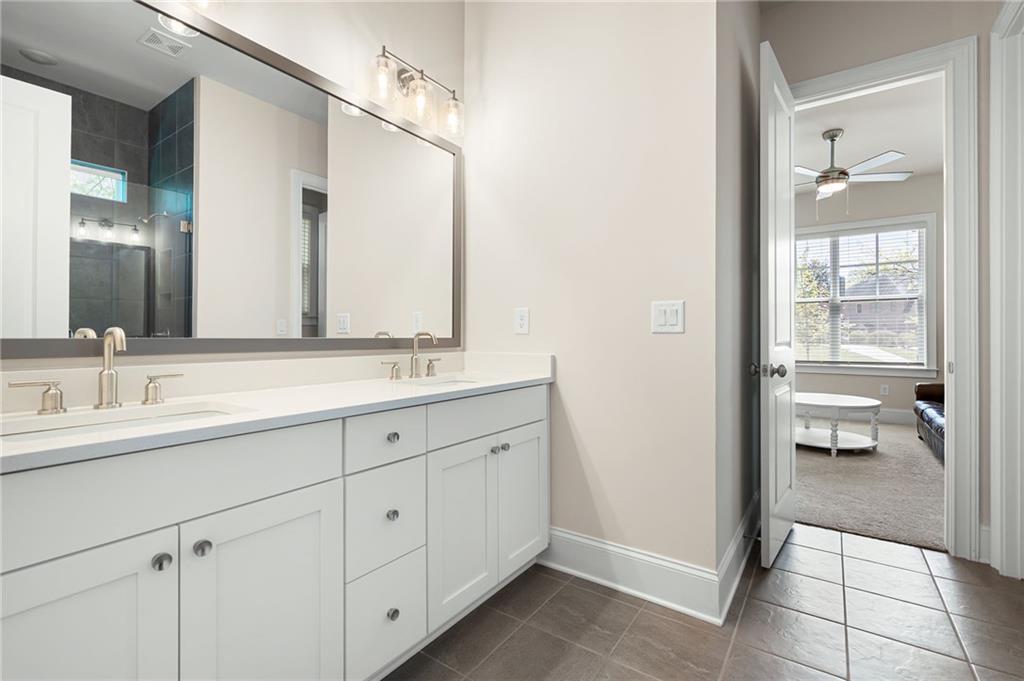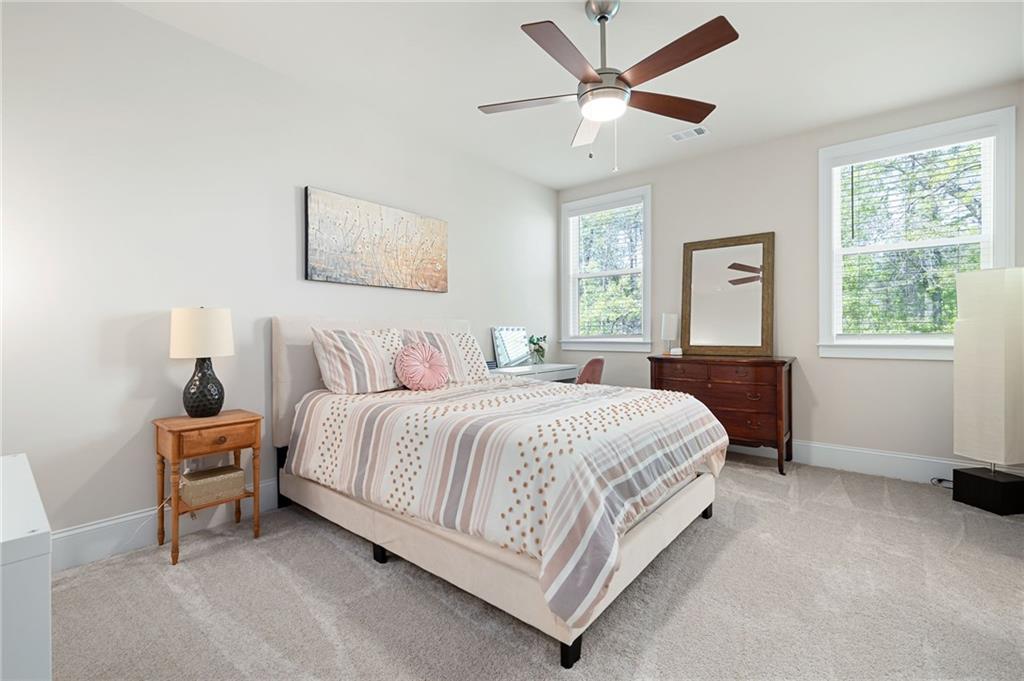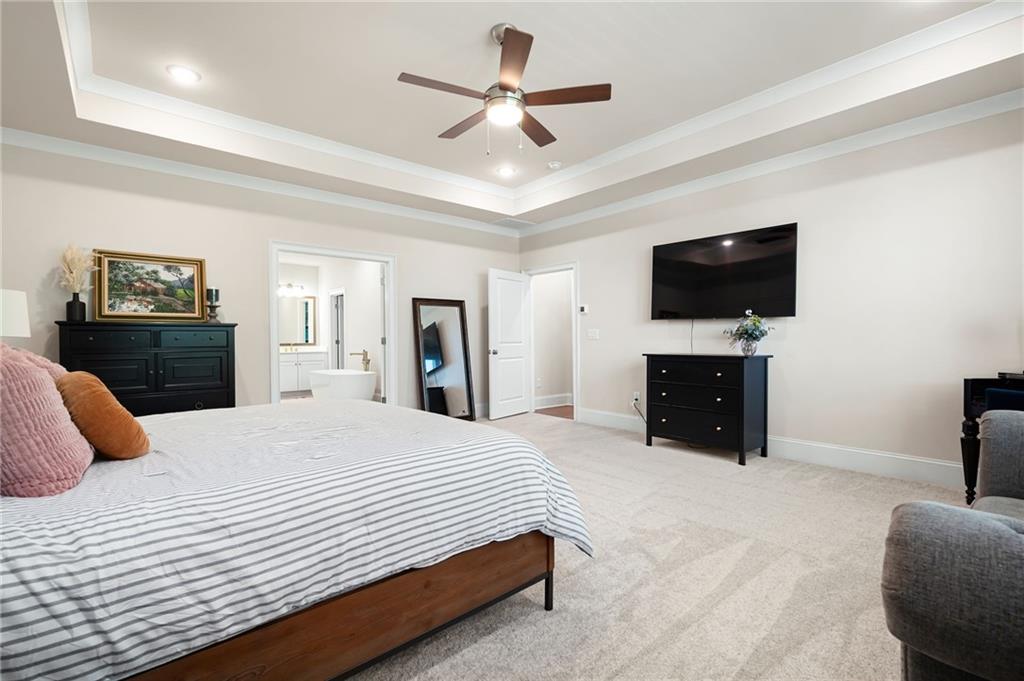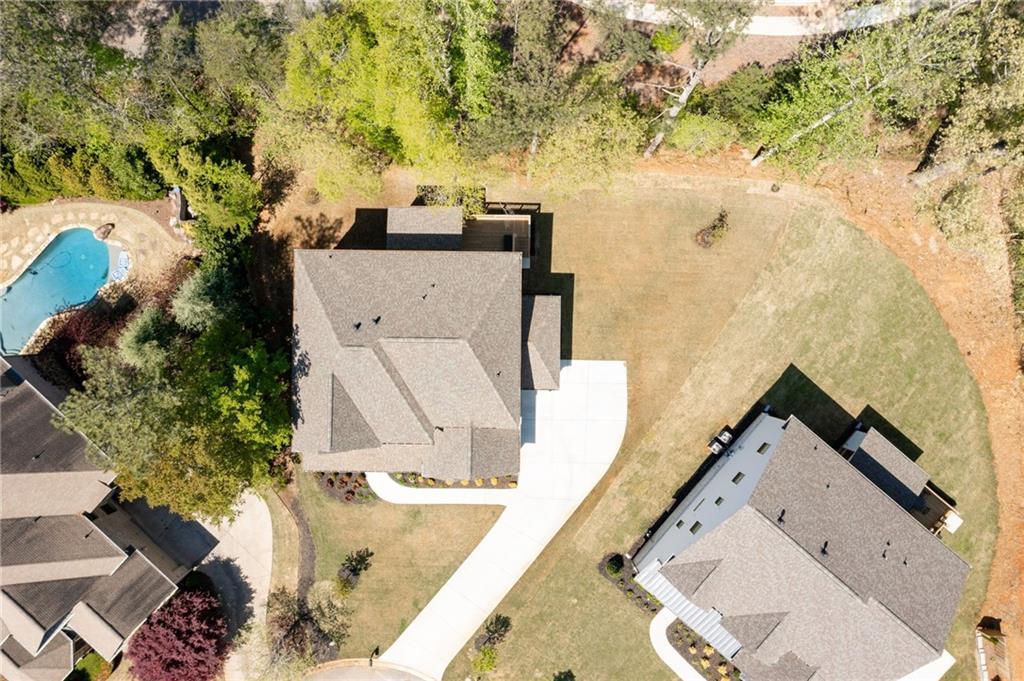5041 Canopy Drive
Marietta, GA 30066
$1,180,000
Beautiful home built in 2024! Davidson Homes, Arlington plan features a stunning open concept from the kitchen to dining and great room, great for entertaining. Main level features 10 ft ceilings and 8 ft doors, a coffered ceiling, gas fireplace and built ins and private work from home office. A guest room with full bath on the main floor is great for visitors or a rec room retreat. The double island kitchen will not disappoint featuring 36" Kitchen Aid gas cooktop, built-in refrigerator, quartz countertops, soft close drawers and doors with a custom walk in pantry system. Main level highlight, slider doors open to a cozy covered patio for extending your entertainment space. Upstairs enjoy another 4 spacious bedrooms with private baths and all rooms feature a walk in closet. The owner's large bedroom suite flows right into your designer owners' bath and HUGE walk in closet system. You will not run out of space in this home. The yard is private with a large side yard just off the expansive driveway. This is a well established swim/tennis neighborhood with an amazing East Cobb location and high performing school district.
- SubdivisionTanglewood North
- Zip Code30066
- CityMarietta
- CountyCobb - GA
Location
- ElementaryDavis - Cobb
- JuniorMabry
- HighLassiter
Schools
- StatusPending
- MLS #7561389
- TypeResidential
MLS Data
- Bedrooms5
- Bathrooms5
- Half Baths1
- Bedroom DescriptionOversized Master
- RoomsFamily Room, Kitchen, Laundry, Master Bathroom, Master Bedroom, Office
- FeaturesCoffered Ceiling(s), Crown Molding, Double Vanity, High Ceilings 10 ft Main, High Ceilings 10 ft Upper, Tray Ceiling(s), Walk-In Closet(s)
- KitchenBreakfast Bar, Cabinets White, Eat-in Kitchen, Kitchen Island, Pantry Walk-In, Stone Counters, View to Family Room
- AppliancesDishwasher, Disposal, Double Oven, Electric Range, Gas Cooktop, Microwave, Range Hood, Refrigerator, Tankless Water Heater
- HVACCeiling Fan(s), Central Air, Electric
- Fireplaces2
- Fireplace DescriptionFamily Room, Outside
Interior Details
- StyleTraditional
- ConstructionBrick, Cement Siding, HardiPlank Type
- Built In2024
- StoriesArray
- ParkingGarage, Garage Faces Side, Kitchen Level, Level Driveway
- ServicesHomeowners Association, Near Schools, Pool, Tennis Court(s)
- UtilitiesCable Available, Underground Utilities
- SewerPublic Sewer
- Lot DescriptionBack Yard, Cul-de-sac Lot, Front Yard
- Lot Dimensionsx
- Acres0.3
Exterior Details
Listing Provided Courtesy Of: Atlanta Communities 770-240-2004

This property information delivered from various sources that may include, but not be limited to, county records and the multiple listing service. Although the information is believed to be reliable, it is not warranted and you should not rely upon it without independent verification. Property information is subject to errors, omissions, changes, including price, or withdrawal without notice.
For issues regarding this website, please contact Eyesore at 678.692.8512.
Data Last updated on October 4, 2025 8:47am

































