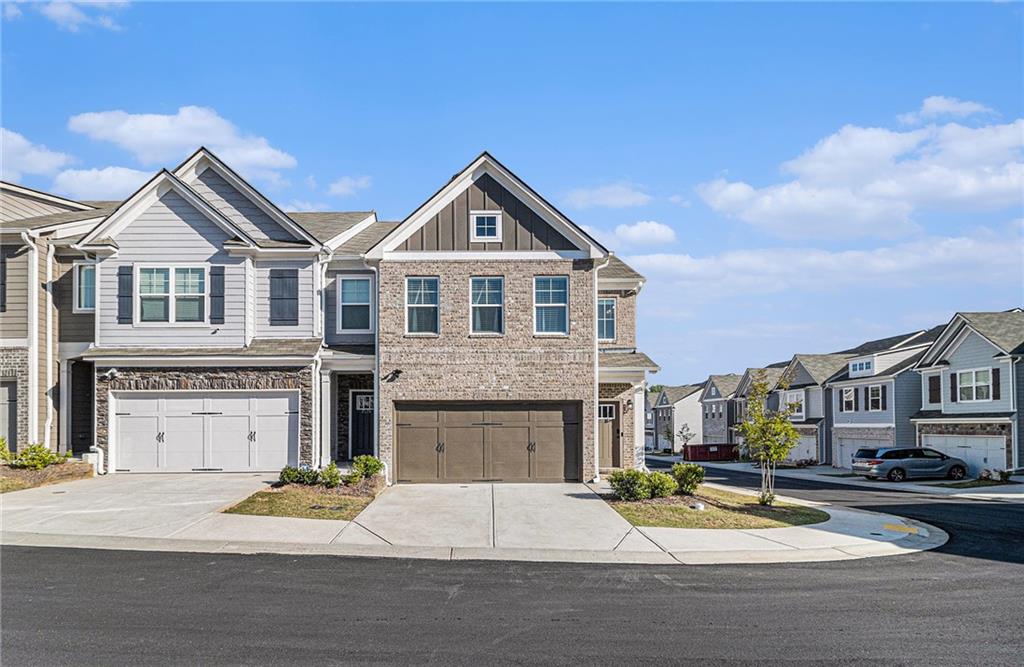7676 Viking Road
Fairburn, GA 30213
$340,000
Welcome to your dream home in Renaissance at South Park! This beautifully maintained end-unit townhome offers the perfect blend of privacy, comfort, and convenience. Featuring 3 spacious bedrooms, 2.5 baths, and a prime corner location, this home is filled with natural light and added seclusion. Built with double insulation and soundproofing, every detail reflects quality and care. The interior boasts gleaming hardwood floors, fresh paint, and a modern open-concept layout. The chef’s kitchen includes stone countertops, ample cabinetry, a walk-in pantry, and updated appliances—ideal for both daily living and entertaining. Enjoy cocktails at the custom-designed bar or relax by the cozy fireplace. Upstairs, a versatile loft area provides the perfect flex space. The luxurious primary suite features a spacious walk-in closet and a spa-like bathroom with double vanities, a tiled walk-in shower, and a soaking tub. The laundry closet is conveniently located just outside the primary bedroom. Two additional bedrooms offer comfort and generous closet space. Outside, enjoy a fully fenced private yard, ideal for entertaining or relaxing. The two-car garage includes built-in storage racks, and the home sits directly across from guest parking and the mail room for easy access. Community amenities include a pool, clubhouse, and tennis courts. This home is more than a place to live—it’s a lifestyle.
- SubdivisionRenaissance At South Park
- Zip Code30213
- CityFairburn
- CountyFulton - GA
Location
- ElementaryOakley
- JuniorBear Creek - Fulton
- HighCreekside
Schools
- StatusActive
- MLS #7561428
- TypeCondominium & Townhouse
MLS Data
- Bedrooms3
- Bathrooms2
- Half Baths1
- Bedroom DescriptionSitting Room
- RoomsLoft
- FeaturesEntrance Foyer, High Ceilings 9 ft Main
- KitchenKitchen Island, Pantry Walk-In, Solid Surface Counters
- AppliancesDishwasher, Disposal, Electric Range, Electric Water Heater, Microwave, Refrigerator
- HVACCeiling Fan(s), Central Air
- Fireplaces1
- Fireplace DescriptionElectric, Living Room
Interior Details
- StyleTownhouse, Traditional
- ConstructionCement Siding
- Built In2022
- StoriesArray
- ParkingDriveway, Garage, Garage Door Opener, Garage Faces Front, Kitchen Level
- ServicesClubhouse, Homeowners Association, Pool, Tennis Court(s)
- UtilitiesCable Available, Electricity Available, Natural Gas Available, Sewer Available, Water Available
- SewerPublic Sewer
- Lot DescriptionBack Yard, Corner Lot, Front Yard, Level
- Lot Dimensionsx
- Acres0.027
Exterior Details
Listing Provided Courtesy Of: Keller Williams Realty Metro Atlanta 404-564-5560

This property information delivered from various sources that may include, but not be limited to, county records and the multiple listing service. Although the information is believed to be reliable, it is not warranted and you should not rely upon it without independent verification. Property information is subject to errors, omissions, changes, including price, or withdrawal without notice.
For issues regarding this website, please contact Eyesore at 678.692.8512.
Data Last updated on April 29, 2025 1:46am































