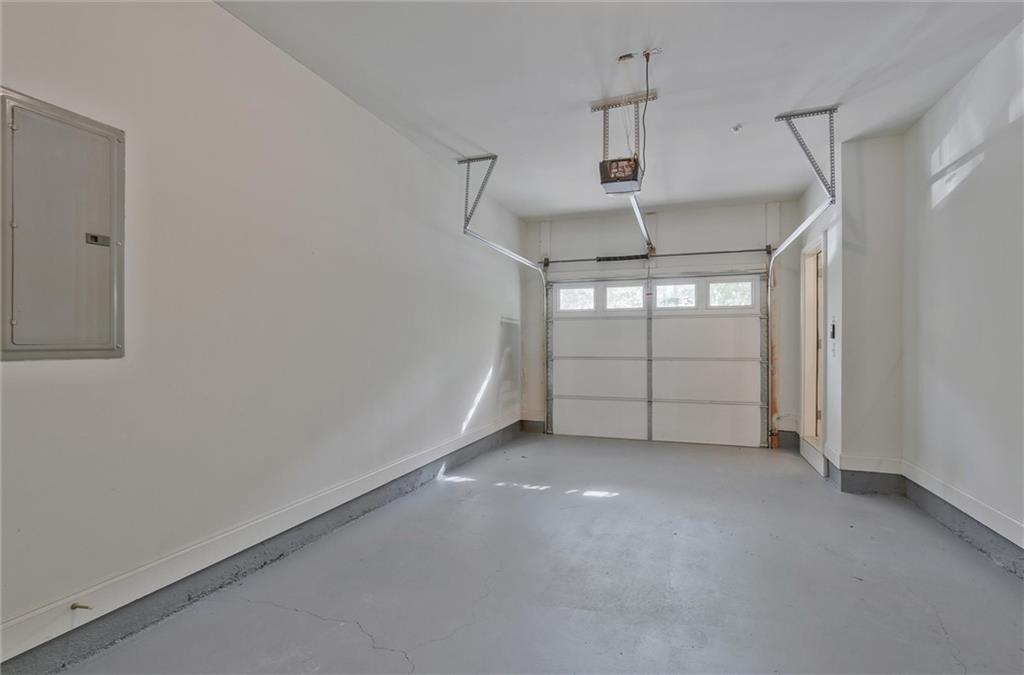1971 Sterling Oaks Circle
Brookhaven, GA 30319
$435,000
Renovated top to bottom! This home feels more like an upscale NYC condo than a builder-grade Brookhaven townhouse. What is also exciting is that the community is located across the street from Brookhaven's 'beltline' trailhead called Peachtree Creek Greenway. The unit itself is located within an area in the community that does not back up to any streets and is close to guest parking. There is a private basement guest /in-law suite that is accessed through a separate door in the 1-car garage that has 1 bedroom and 1 full bath, daylight full-size windows with a large walk-in closet. Renovations and updates include: new roof in 2023, new windows in most rooms, new REAL solid wood floors on the main level and stairs, and vinyl floors in the basement bedroom. New porcelain tile floors in entry foyer, basement bath, and upper guest bath. Freshly painted: all walls, doors, ceiling, trim, baseboards, kitchen and bath cabinets, garage floor, and deck. In the kitchen: new sink disposal, auto on/off faucet, stone counters, and removal of the outdated backsplash. New lights in all bedrooms, bathrooms, living room, kitchen, pendant lights above the island, dining, sconces on stairs, and hallway. Plastic blinds were removed from all rooms on the 2nd and 3rd floors, and wall-to-wall tracks were installed with floor-to-ceiling pleated linen curtains that remain. New mirrors in all bathrooms and the ugly glued builder ones removed. HVAC serviced and all air ducts cleaned, including the dryer vent, in April 2025. These important details are almost always overlooked by homeowners after renovations, which can impact air quality and energy efficiency.
- SubdivisionSterling Oaks at Lenox Hills
- Zip Code30319
- CityBrookhaven
- CountyDekalb - GA
Location
- ElementaryWoodward
- JuniorSequoyah - DeKalb
- HighCross Keys
Schools
- StatusActive
- MLS #7561479
- TypeCondominium & Townhouse
- SpecialInvestor Owned
MLS Data
- Bedrooms3
- Bathrooms3
- Half Baths1
- Bedroom DescriptionIn-Law Floorplan
- RoomsBasement
- BasementDaylight, Finished, Finished Bath, Full, Interior Entry
- FeaturesCrown Molding, Disappearing Attic Stairs, Double Vanity, Entrance Foyer, High Ceilings 9 ft Upper, High Ceilings 10 ft Main, High Speed Internet, His and Hers Closets, Low Flow Plumbing Fixtures, Tray Ceiling(s), Walk-In Closet(s)
- KitchenBreakfast Bar, Cabinets White, Eat-in Kitchen, Other Surface Counters, View to Family Room
- AppliancesDishwasher, Disposal, Dryer, ENERGY STAR Qualified Water Heater, Gas Range, Microwave, Refrigerator, Washer
- HVACCentral Air, Electric, Zoned
- Fireplaces1
- Fireplace DescriptionFactory Built, Gas Log, Living Room
Interior Details
- StyleTownhouse, Traditional
- ConstructionCement Siding
- Built In2006
- StoriesArray
- ParkingDriveway, Garage, Garage Door Opener, Garage Faces Front
- ServicesDog Park, Gated, Homeowners Association, Near Public Transport, Near Schools, Near Shopping, Near Trails/Greenway, Park
- UtilitiesCable Available, Electricity Available, Natural Gas Available, Phone Available, Sewer Available, Water Available
- SewerPublic Sewer
- Lot Dimensionsx
- Acres0.02
Exterior Details
Listing Provided Courtesy Of: Berkshire Hathaway HomeServices Georgia Properties 404-537-5200

This property information delivered from various sources that may include, but not be limited to, county records and the multiple listing service. Although the information is believed to be reliable, it is not warranted and you should not rely upon it without independent verification. Property information is subject to errors, omissions, changes, including price, or withdrawal without notice.
For issues regarding this website, please contact Eyesore at 678.692.8512.
Data Last updated on May 20, 2025 8:39pm






























