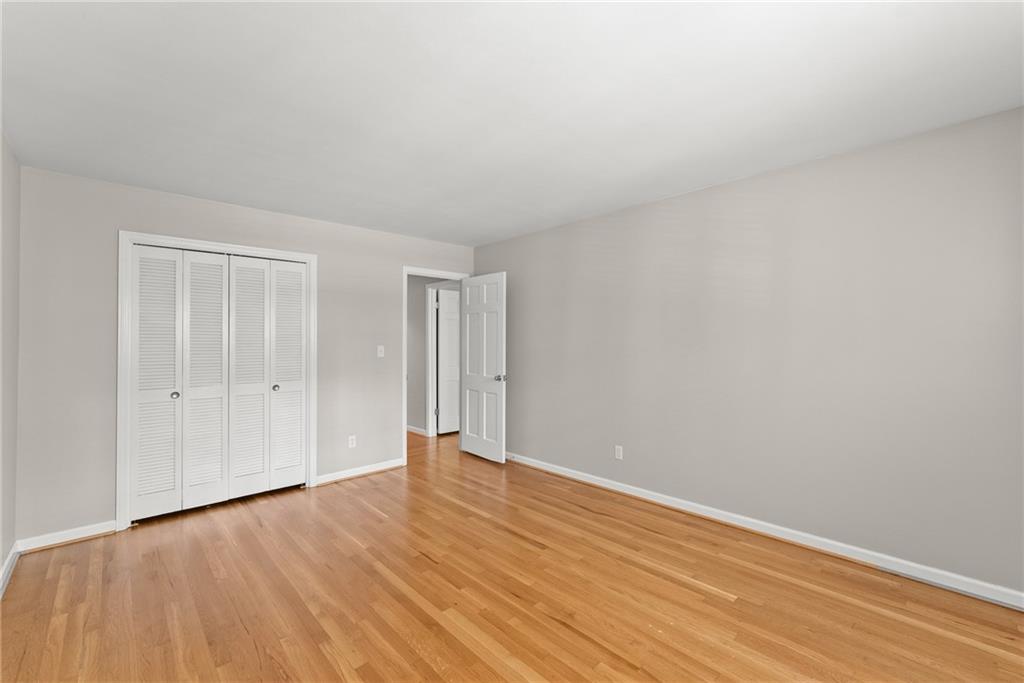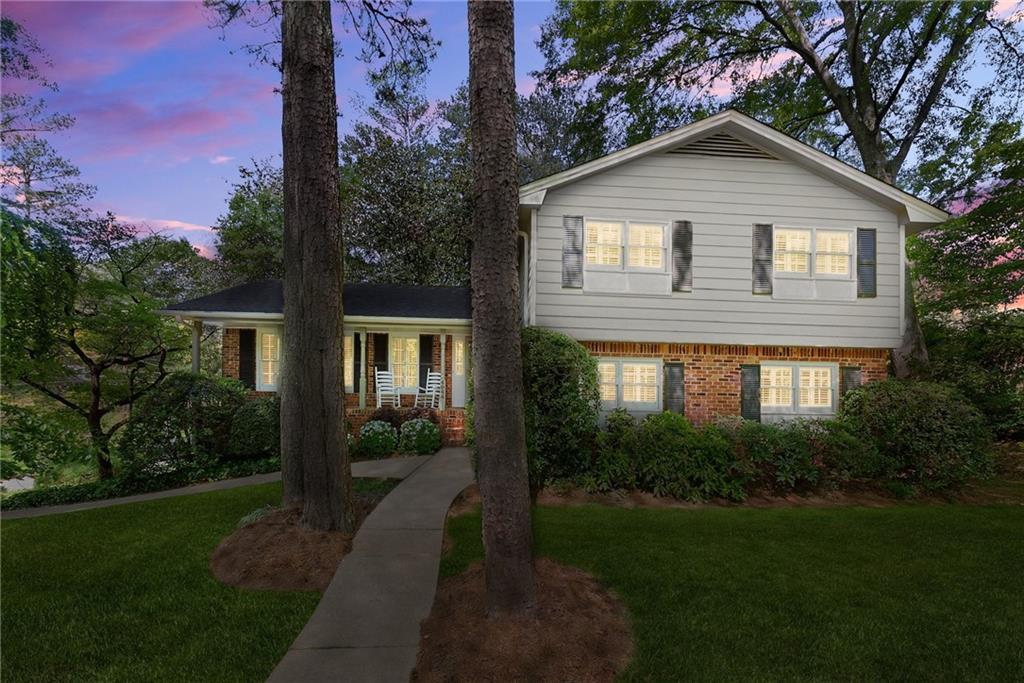4044 Ashentree Drive
Brookhaven, GA 30341
$700,000
Exceptional Opportunity in Prime Brookhaven Location! Welcome to this beautifully maintained 5-bedroom, 3-bathroom home nestled within the desirable Brookhaven city limits and just a short stroll from scenic Murphy Candler Park. This spacious residence is move-in ready, featuring fresh paint throughout and stunningly refinished original white oak hardwood floors that add timeless character and warmth. The inviting family room boasts a cozy fireplace, perfect for relaxing evenings, while the gourmet kitchen is a chef's dream—complete with custom-built cabinetry that extends to the ceiling, elegant tile backsplash, and sleek granite countertops. The primary suite offers a peaceful retreat with a beautifully tiled shower and frameless glass door. Custom plantation shutters adorn every window, adding both charm and privacy. Step outside to a meticulously landscaped private backyard with ample patio space—ideal for entertaining or enjoying a quiet morning coffee. Fruit and flowering trees, including fig, pawpaw, Osage orange, and dogwood, create a lush and unique garden oasis. An oversized two-car garage provides plenty of room for vehicles and storage. Don't miss your chance to own this gem in one of Atlanta's most sought-after neighborhoods—schedule your showing today!
- SubdivisionTuxedo Forest
- Zip Code30341
- CityBrookhaven
- CountyDekalb - GA
Location
- ElementaryMontgomery
- JuniorChamblee
- HighChamblee Charter
Schools
- StatusActive
- MLS #7561514
- TypeResidential
MLS Data
- Bedrooms5
- Bathrooms3
- RoomsDen, Exercise Room, Family Room, Game Room, Living Room
- FeaturesBookcases, Disappearing Attic Stairs, Entrance Foyer, High Speed Internet, Walk-In Closet(s)
- KitchenEat-in Kitchen, Other Surface Counters, Solid Surface Counters, Wine Rack
- AppliancesDishwasher, Disposal, Electric Oven/Range/Countertop, Energy Star Appliances, Gas Water Heater, Microwave, Range Hood, Refrigerator, Self Cleaning Oven
- HVACAttic Fan, Central Air, Electric, Whole House Fan
- Fireplaces1
- Fireplace DescriptionFamily Room, Other Room
Interior Details
- StyleTraditional
- ConstructionBlock, Brick 4 Sides, Frame
- Built In1967
- StoriesArray
- ParkingGarage, Garage Door Opener, Garage Faces Side, Level Driveway
- FeaturesPrivate Entrance, Private Yard, Rain Barrel/Cistern(s), Rain Gutters
- ServicesNear Schools, Near Trails/Greenway, Park, Sidewalks, Street Lights
- UtilitiesCable Available, Electricity Available, Natural Gas Available, Phone Available
- SewerPublic Sewer
- Lot DescriptionBack Yard, Corner Lot, Front Yard, Landscaped, Level, Wooded
- Lot Dimensions152 x 154
- Acres0.41
Exterior Details
Listing Provided Courtesy Of: Century 21 Results 770-889-6090

This property information delivered from various sources that may include, but not be limited to, county records and the multiple listing service. Although the information is believed to be reliable, it is not warranted and you should not rely upon it without independent verification. Property information is subject to errors, omissions, changes, including price, or withdrawal without notice.
For issues regarding this website, please contact Eyesore at 678.692.8512.
Data Last updated on July 5, 2025 12:32pm




















































