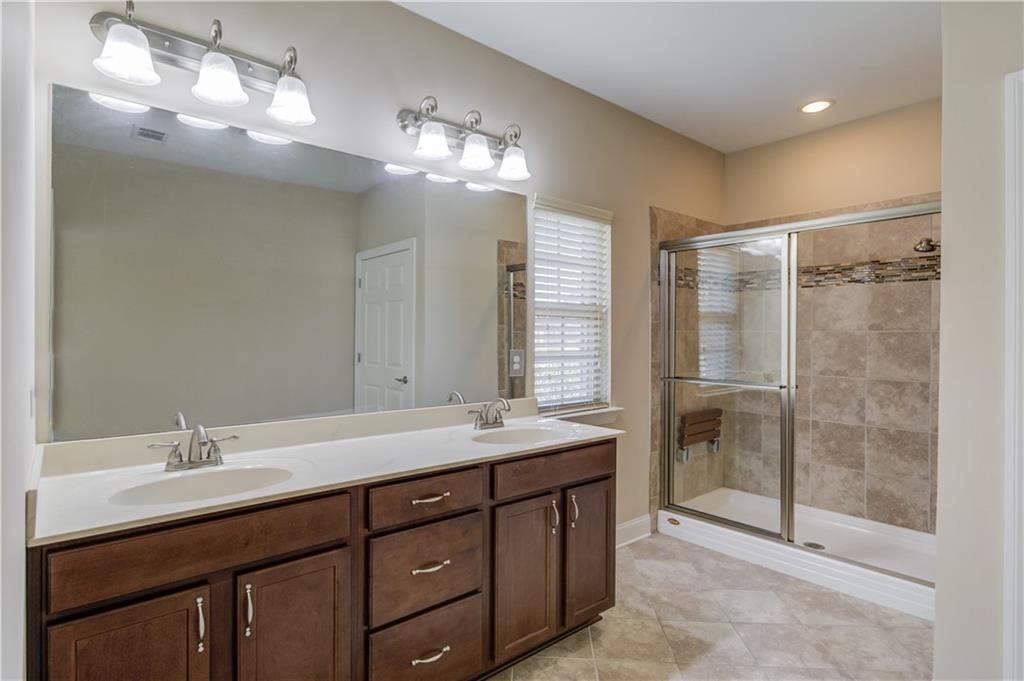4321 Lanier Ridge Walk #1704
Cumming, GA 30041
$520,000
Rare Opportunity in a 55+ Gated Community! Enjoy resort-style living with access to a pool, fitness center, clubhouse, and scenic sidewalks. HOA includes lawn maintenance and trash service for a low-maintenance lifestyle. This beautifully maintained four-sided brick home features 3 bedrooms, 3 full bathrooms, and a 2-car garage. Relax year-round in the spacious covered three-season room designed for comfort in all weather. The main level showcases durable hard-surface flooring, a large open-concept living room with a cozy fireplace and built-in bookshelves, office/dedicated flex space, and a 3-seasons room. Chef-friendly kitchen with ample countertops, double recessed ovens, built-in microwave, under-mount sink, and extensive cabinetry. The Abbey Plan offers a split bedroom layout including a generous owner’s suite with a walk-in closet, dual vanity, separate tub, and walk-in shower. A secondary bedroom also includes a walk-in closet, while the upper-level suite features its own full bath and closet—perfect for guests or multi-generational living. Additional highlights include a spacious laundry room and abundant storage throughout the home.
- SubdivisionBrookhaven at Lanier Ridge
- Zip Code30041
- CityCumming
- CountyForsyth - GA
Location
- ElementaryMashburn
- JuniorLakeside - Forsyth
- HighForsyth Central
Schools
- StatusActive
- MLS #7561536
- TypeCondominium & Townhouse
- SpecialActive Adult Community, Array
MLS Data
- Bedrooms3
- Bathrooms3
- Bedroom DescriptionMaster on Main, Oversized Master, Roommate Floor Plan
- RoomsLoft
- FeaturesBookcases, Double Vanity, High Ceilings 9 ft Main, High Speed Internet, Recessed Lighting, Vaulted Ceiling(s), Walk-In Closet(s)
- KitchenBreakfast Bar, Cabinets Stain, Other Surface Counters, Pantry, Stone Counters, View to Family Room
- AppliancesDishwasher, Disposal, Double Oven, Dryer, Gas Cooktop, Gas Range, Microwave, Range Hood, Refrigerator, Self Cleaning Oven, Washer
- HVACCeiling Fan(s), Central Air
- Fireplaces1
- Fireplace DescriptionElectric, Gas Log, Living Room, Raised Hearth
Interior Details
- StyleRanch, Traditional
- ConstructionBrick 4 Sides, Concrete
- Built In2014
- StoriesArray
- ParkingAttached, Garage, Garage Door Opener, Garage Faces Front, Kitchen Level, Level Driveway, Parking Pad
- ServicesFitness Center, Gated, Homeowners Association, Pool, Sidewalks, Street Lights
- UtilitiesCable Available, Electricity Available, Natural Gas Available, Phone Available, Sewer Available, Underground Utilities, Water Available
- SewerPublic Sewer
- Lot DescriptionCorner Lot, Landscaped, Level
- Lot Dimensionsx
- Acres0.05
Exterior Details
Listing Provided Courtesy Of: Pend Realty, LLC. 888-641-7363

This property information delivered from various sources that may include, but not be limited to, county records and the multiple listing service. Although the information is believed to be reliable, it is not warranted and you should not rely upon it without independent verification. Property information is subject to errors, omissions, changes, including price, or withdrawal without notice.
For issues regarding this website, please contact Eyesore at 678.692.8512.
Data Last updated on July 5, 2025 12:32pm








































