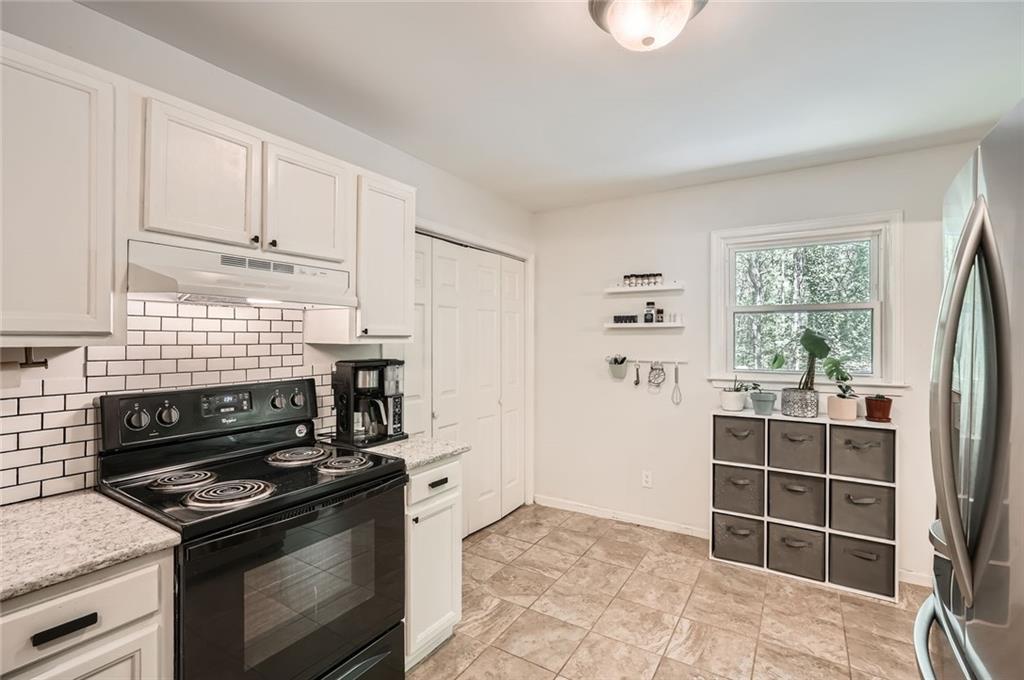1206 Parkwood Chase
Acworth, GA 30102
$400,000
Welcome to this inviting 4-bedroom, 3-bath home with almost 2,300 sq ft of comfortable living space, nestled in a quite swim/tennis community. Set on a spacious, wooded lot with a creek running through the back, this property feels like a peaceful escape to the North Georgia mountains-yet you're still so close to everything you need. Inside, you'll find a bright and functional layout with plenty of room to spread out. The open living areas are great for gathering, and the bedrooms offer plenty of space for family, guests, or a home office. The primary suite is a relaxing retreat with its own private bath. The finished basement features a private bedroom and full bath, perfect for guests, in-laws, or older teens. There's also a bonus room that could serve as an additional non-conforming bedroom, media room, office, or second living space-plenty of flexibility to fit your needs. You'll also love the garage setup, which includes a great area already set up for a workshop, ideal for DIY projects, hobbies, or extra storage. Two additional rooms downstairs offer even more space for storage, crafts, or a home gym. Outside, the large backyard is a true highlight, with room to play, garden, or simply enjoy the peaceful setting. A fire pit by the creek adds the perfect touch for cozy evenings outdoors. If you're looking for a home that offers space, privacy, and that peaceful, mountain-like feel-with all the benefits of a welcoming neighborhood-this one is a must see!
- SubdivisionParkwood Commons
- Zip Code30102
- CityAcworth
- CountyCobb - GA
Location
- StatusPending
- MLS #7561585
- TypeResidential
MLS Data
- Bedrooms4
- Bathrooms3
- Bedroom DescriptionMaster on Main
- RoomsBasement, Dining Room, Family Room, Game Room, Kitchen, Living Room, Master Bathroom, Master Bedroom
- BasementBath/Stubbed, Daylight, Exterior Entry, Finished, Finished Bath, Interior Entry
- FeaturesVaulted Ceiling(s), Walk-In Closet(s)
- KitchenCabinets White, Pantry, Stone Counters, View to Family Room
- AppliancesDishwasher, Disposal, Dryer, Electric Range, Gas Water Heater, Range Hood, Refrigerator, Washer
- HVACCeiling Fan(s), Central Air, Electric
- Fireplaces1
- Fireplace DescriptionBasement, Living Room, Stone
Interior Details
- StyleTraditional
- ConstructionConcrete, Lap Siding
- Built In1989
- StoriesArray
- ParkingDrive Under Main Level, Garage, Garage Faces Side, Level Driveway
- FeaturesBalcony, Rain Gutters, Rear Stairs
- ServicesNear Public Transport, Near Schools, Near Shopping, Near Trails/Greenway, Pool, Tennis Court(s)
- UtilitiesCable Available, Electricity Available, Natural Gas Available, Phone Available, Sewer Available, Water Available
- SewerPublic Sewer
- Lot DescriptionBack Yard, Creek On Lot, Front Yard, Landscaped, Level, Stream or River On Lot
- Acres0.81
Exterior Details
Listing Provided Courtesy Of: Keller Williams Realty Chattahoochee North, LLC 678-578-2700

This property information delivered from various sources that may include, but not be limited to, county records and the multiple listing service. Although the information is believed to be reliable, it is not warranted and you should not rely upon it without independent verification. Property information is subject to errors, omissions, changes, including price, or withdrawal without notice.
For issues regarding this website, please contact Eyesore at 678.692.8512.
Data Last updated on July 5, 2025 12:32pm
























