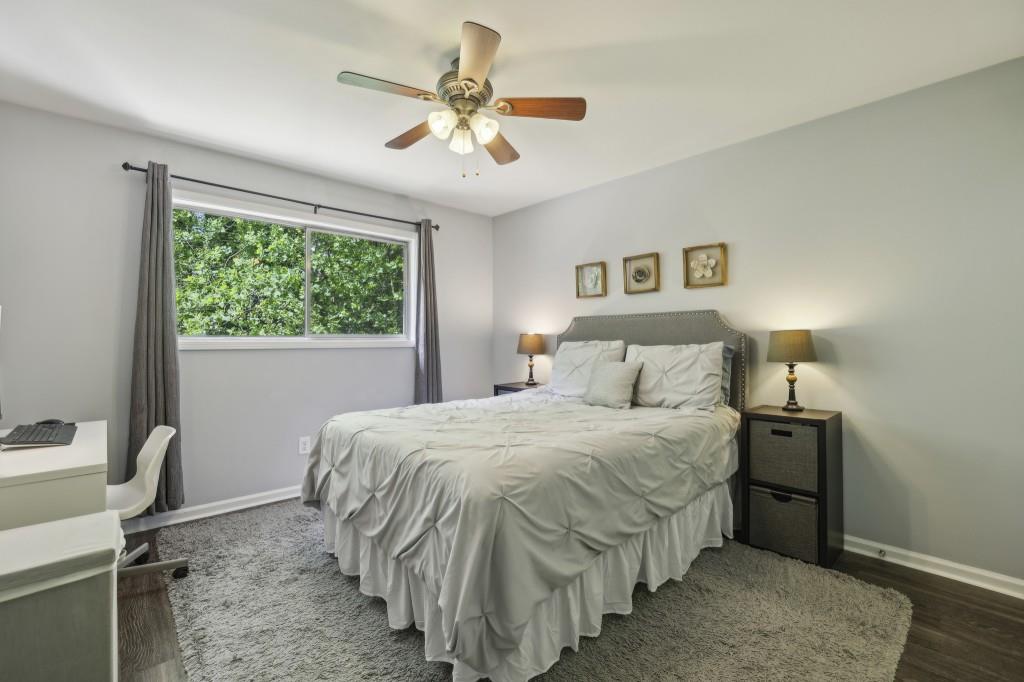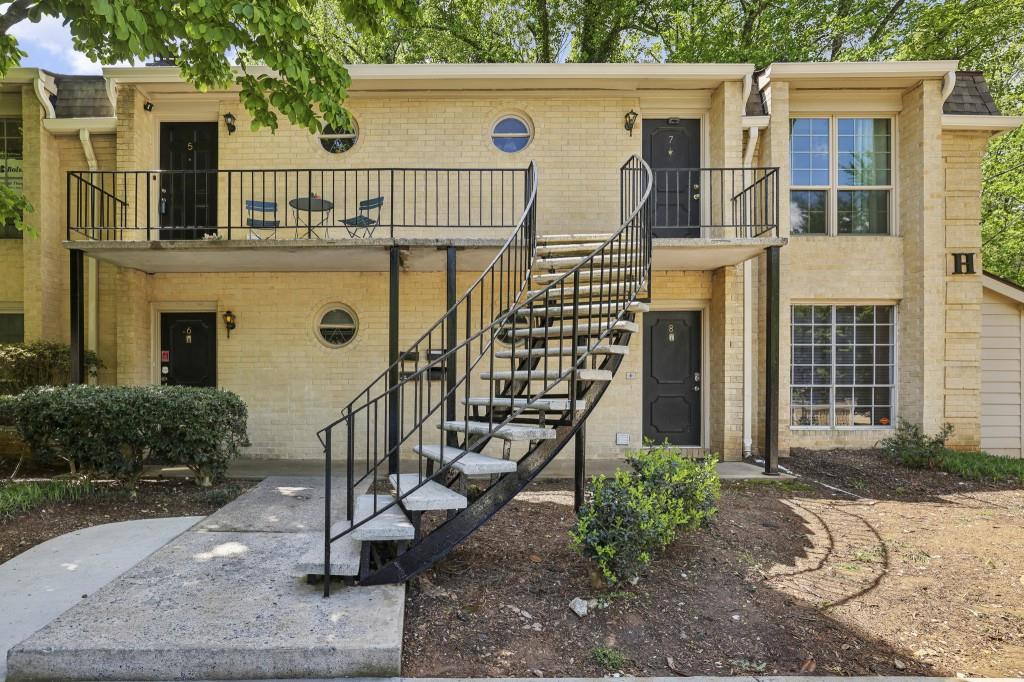5400 Roswell Road #H5
Atlanta, GA 30342
$200,000
BUYER INCENTIVE! 6 MONTHS OF HOA DUES PAID FOR BY THE SELLER AT CLOSING! The unit also offers Equity potential as another 2/1 sold recently for $284k! Welcome to this beautifully maintained Top-Floor Condo located in the heart of Sandy Springs, just blocks from The Prado and minutes from all the best Dining, Shopping, and Entertainment that Buckhead and Chastain Park have to offer! This spacious Two Bedroom, One Bathroom home offers the perfect blend of comfort, convenience, and charm all Inside the Perimeter. Step onto the inviting Front Patio, the perfect spot to sip your morning coffee and greet the day. Inside, you'll find Hardwood Floors and elegant Wainscoting Walls leading you into a light-filled, Open Concept Living Area. The Large Living Room opens onto your very own Private Balcony, ideal for reading a book or simply soaking in the peaceful surroundings. The thoughtfully designed layout includes space for a Dining Table, making entertaining effortless. The adjacent Kitchen boasts White Cabinets, Granite Countertops, and Stainless Steel Appliances, offering both style and functionality. Retreat to the spacious Primary Bedroom, complete with a Cozy Fireplace and Walk-In Closet. The second bedroom offers versatility use it as a Guest Room, Home Office, or creative space. The Full Bathroom features a Shower/Tub Combo and Crisp White Vanity, conveniently located between the two bedrooms. Additional features include Community Pool Access for those warm summer days, and your own Private Back Balcony to enjoy outdoor living. You'll love this unbeatable location just minutes from I-285 & GA-400, Whole Foods, Kroger, Lifetime Fitness, Northside Hospital, Truist Park, and everything Buckhead and Sandy Springs have to offer. This one truly checks all the boxes Location, Layout, and Lifestyle. Don't miss the chance to call this gem your own!
- SubdivisionRound Hill
- Zip Code30342
- CityAtlanta
- CountyFulton - GA
Location
- ElementaryLake Forest
- JuniorRidgeview Charter
- HighRiverwood International Charter
Schools
- StatusActive
- MLS #7561586
- TypeCondominium & Townhouse
MLS Data
- Bedrooms2
- Bathrooms1
- Bedroom DescriptionMaster on Main
- RoomsFamily Room
- KitchenCabinets White, Stone Counters, View to Family Room
- AppliancesDishwasher, Disposal, Dryer, Gas Oven/Range/Countertop, Gas Range, Microwave, Refrigerator, Washer
- HVACCeiling Fan(s), Central Air
- Fireplaces1
- Fireplace DescriptionMaster Bedroom
Interior Details
- StyleMid-Rise (up to 5 stories), Traditional
- ConstructionBrick 4 Sides
- Built In1966
- StoriesArray
- ParkingParking Lot
- FeaturesBalcony, Private Entrance
- ServicesHomeowners Association, Near Schools, Near Shopping, Near Trails/Greenway, Park, Pool, Restaurant
- SewerPublic Sewer
- Lot DescriptionLandscaped
- Acres0.021
Exterior Details
Listing Provided Courtesy Of: Bolst, Inc. 404-482-2293

This property information delivered from various sources that may include, but not be limited to, county records and the multiple listing service. Although the information is believed to be reliable, it is not warranted and you should not rely upon it without independent verification. Property information is subject to errors, omissions, changes, including price, or withdrawal without notice.
For issues regarding this website, please contact Eyesore at 678.692.8512.
Data Last updated on October 4, 2025 8:47am


























