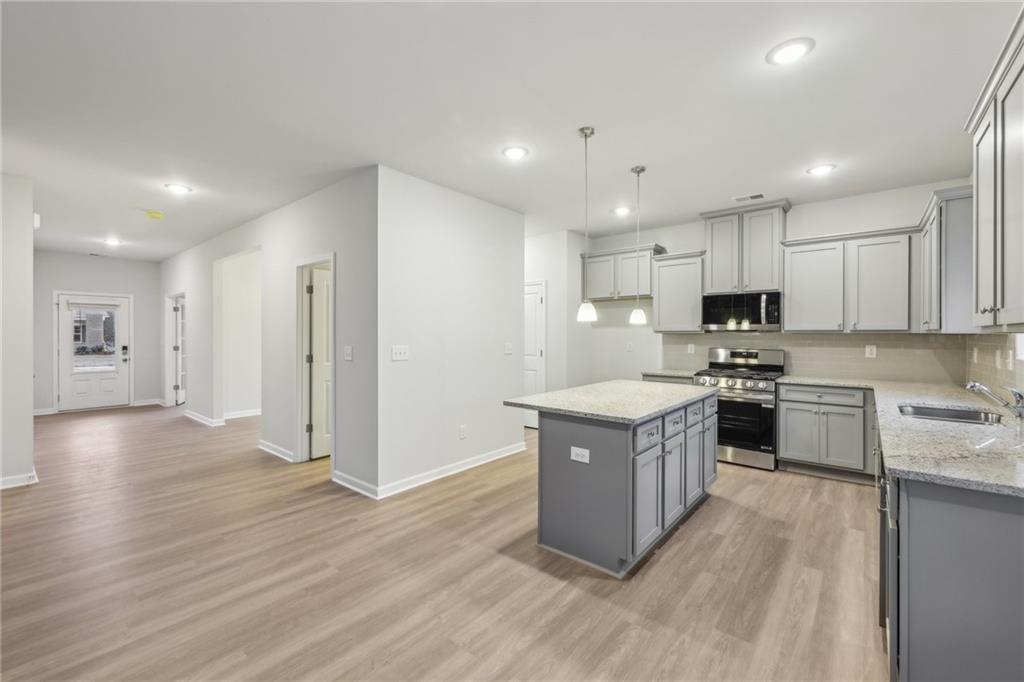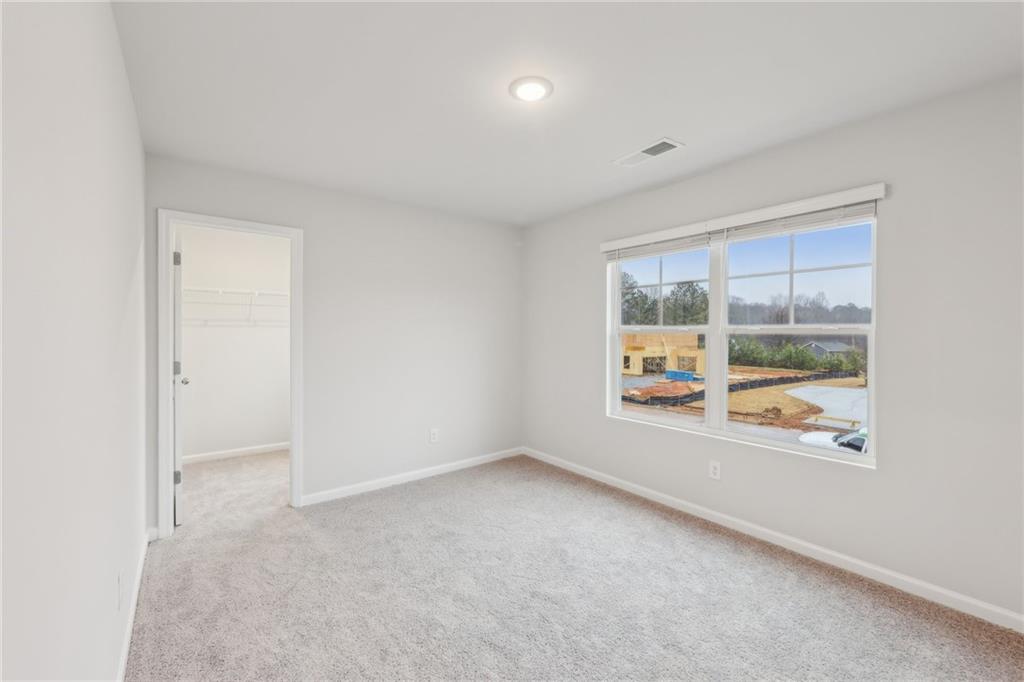3614 Squires Park Lane
Loganville, GA 30052
$484,900
$3000 Earnest Money moves you into this New Luxury Home - the Brentwood Plan, where elegance, space, and comfort come together in one stunning home. Located in the heart of Loganville, just 45 minutes from both Athens and Atlanta, this home offers the perfect balance of quiet charm and city access. With 4 spacious bedrooms, 2.5 bathrooms, and a three-car garage, this thoughtfully designed home features an extended driveway and oversized backyard—ideal for entertaining or everyday living. Inside, the open-concept layout welcomes you with a grand foyer, flexible living space, formal dining room, and a bright great room centered around a striking gas fireplace. The gourmet kitchen shines with granite countertops, premium LG stainless steel appliances, a large island, and abundant cabinetry. Upstairs, retreat to a serene owner’s suite with a private sitting area and spa-like bath, plus three additional large bedrooms and a convenient laundry room. Take advantage of Limited-time builder and lender incentives—up to $25,000 in buyer perks, including low interest rates, 100% financing with NO downpayment, NO closing cost, and down payment assistance with approved lenders.
- SubdivisionStephens Landing
- Zip Code30052
- CityLoganville
- CountyGwinnett - GA
Location
- ElementaryMagill
- JuniorGrace Snell
- HighSouth Gwinnett
Schools
- StatusActive
- MLS #7561600
- TypeResidential
MLS Data
- Bedrooms4
- Bathrooms2
- Half Baths1
- Bedroom DescriptionOversized Master, Roommate Floor Plan, Sitting Room
- RoomsAttic, Dining Room, Great Room, Laundry, Living Room
- FeaturesCrown Molding, Disappearing Attic Stairs, Double Vanity, Entrance Foyer, High Ceilings 9 ft Main, High Ceilings 9 ft Upper, High Speed Internet, Recessed Lighting, Tray Ceiling(s), Walk-In Closet(s)
- KitchenBreakfast Bar, Breakfast Room, Cabinets White, Kitchen Island, Pantry, Stone Counters, View to Family Room
- AppliancesDishwasher, Disposal, Dryer, Gas Range, Gas Water Heater, Microwave, Refrigerator, Self Cleaning Oven, Washer
- HVACCeiling Fan(s), Central Air
- Fireplaces1
- Fireplace DescriptionFamily Room, Gas Starter
Interior Details
- StyleContemporary, Craftsman, Modern
- ConstructionBrick Front, Cement Siding
- Built In2025
- StoriesArray
- ParkingAttached, Driveway, Garage, Garage Door Opener, Garage Faces Front, Kitchen Level, Level Driveway
- FeaturesLighting, Private Entrance, Private Yard, Rain Gutters, Storage
- ServicesCurbs, Homeowners Association, Near Schools, Near Shopping, Near Trails/Greenway, Sidewalks, Street Lights
- UtilitiesCable Available, Electricity Available, Natural Gas Available, Sewer Available, Underground Utilities, Water Available
- SewerPublic Sewer
- Lot DescriptionBack Yard, Front Yard, Landscaped, Level, Private, Rectangular Lot
- Lot DimensionsX
Exterior Details
Listing Provided Courtesy Of: Direct Residential Realty, LLC 888-469-6394

This property information delivered from various sources that may include, but not be limited to, county records and the multiple listing service. Although the information is believed to be reliable, it is not warranted and you should not rely upon it without independent verification. Property information is subject to errors, omissions, changes, including price, or withdrawal without notice.
For issues regarding this website, please contact Eyesore at 678.692.8512.
Data Last updated on April 29, 2025 1:46am































