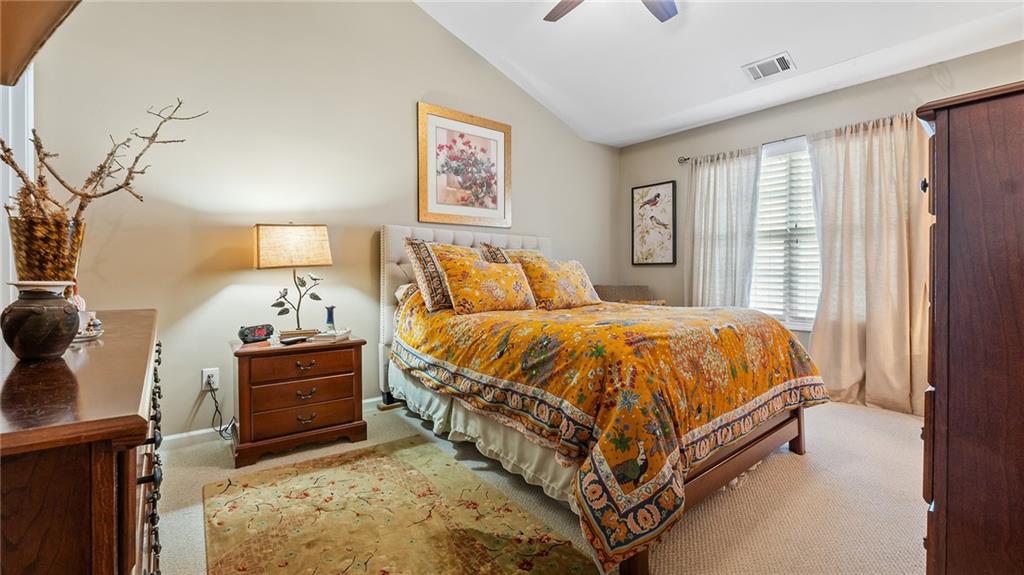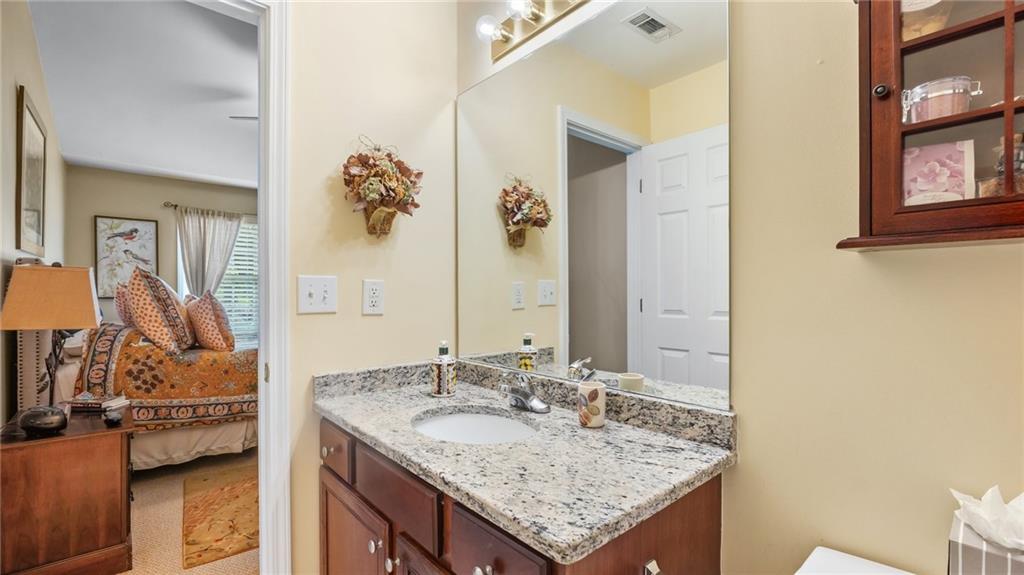195 Galecrest Drive
Alpharetta, GA 30004
$385,000
Immaculate! Updated! Ready to move in! No rental restrictions! $95 a month HOA fee! This amazing, single owner 3 BR, 2.5 BA townhome is located in the most coveted school district in Alpharetta. The main level offers 2024 luxury vinyl wood floors and separate dining and family rooms. The kitchen features granite countertops, ss appliances, gas range, bar, pantry and custom tile floor and backsplash. The cozy family room opens to the lush beauty of a peaceful, private wooded patio. Two outside storage closets add convenience. The powder room was remodeled in 2024 with new under sink cabinet, mirror, tile floor and designer wall paper. Upstairs, the master bedroom has an ensuite bath and a large walk-in closet; there are two well sized additional bedrooms and a hallway bath. Large laundry closet is on the 2nd level. Since its inception, Windcrest Park has been expertly run by the residents' HOA, which keeps monthly dues low, while maintaining meticulously the community grounds. Windcrest Park has no rental restrictions. It is close to parks, walking trails, the luxury retail of Avalon, Whole Foods, good eats, charming downtown Alpharetta and Alpharetta's famous Farmers Market every Saturday April through November.
- SubdivisionWindcrest Park
- Zip Code30004
- CityAlpharetta
- CountyFulton - GA
Location
- ElementaryCogburn Woods
- JuniorHopewell
- HighCambridge
Schools
- StatusActive
- MLS #7561616
- TypeCondominium & Townhouse
MLS Data
- Bedrooms3
- Bathrooms2
- Half Baths1
- Bedroom DescriptionSplit Bedroom Plan
- RoomsBathroom, Bedroom, Family Room, Kitchen, Master Bedroom
- FeaturesWalk-In Closet(s)
- KitchenBreakfast Bar, Cabinets Stain, Pantry, Stone Counters
- AppliancesDishwasher, Disposal, Dryer, Electric Water Heater, Gas Range, Microwave, Refrigerator, Washer
- HVACCeiling Fan(s), Central Air
- Fireplaces1
- Fireplace DescriptionFactory Built, Family Room
Interior Details
- StyleTownhouse
- ConstructionVinyl Siding
- Built In2001
- StoriesArray
- ParkingDriveway, Kitchen Level, Level Driveway, Parking Pad
- UtilitiesCable Available, Electricity Available, Natural Gas Available, Phone Available, Sewer Available, Underground Utilities, Water Available
- SewerPublic Sewer
- Lot DescriptionBack Yard, Level
- Lot Dimensionsx
- Acres0.0358
Exterior Details
Listing Provided Courtesy Of: One Metro Place, Inc. 770-355-6705

This property information delivered from various sources that may include, but not be limited to, county records and the multiple listing service. Although the information is believed to be reliable, it is not warranted and you should not rely upon it without independent verification. Property information is subject to errors, omissions, changes, including price, or withdrawal without notice.
For issues regarding this website, please contact Eyesore at 678.692.8512.
Data Last updated on July 5, 2025 12:32pm





























