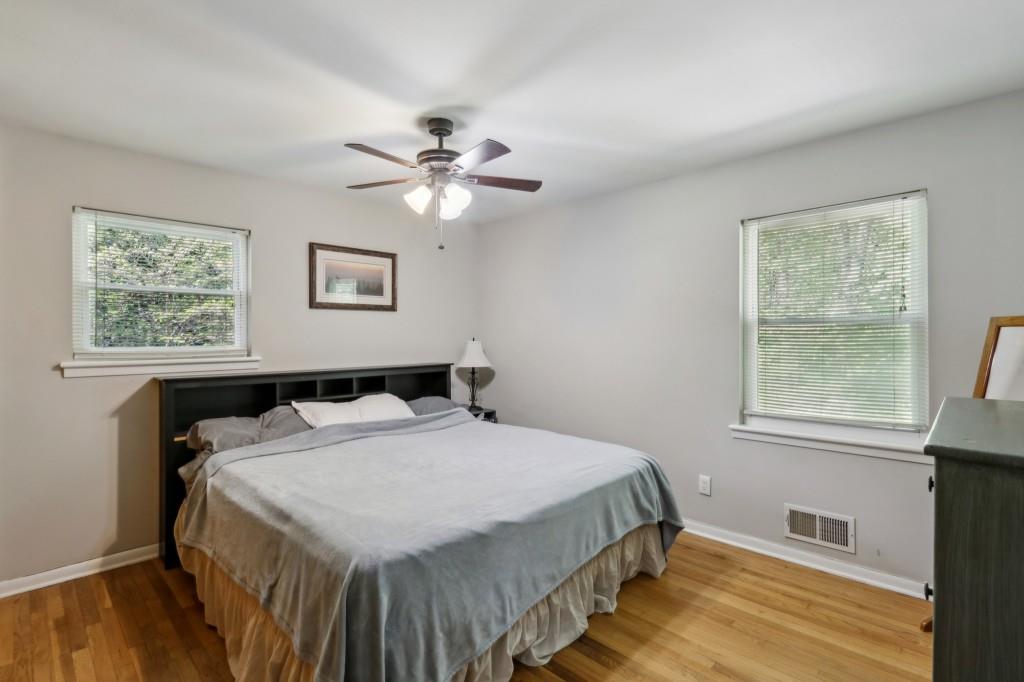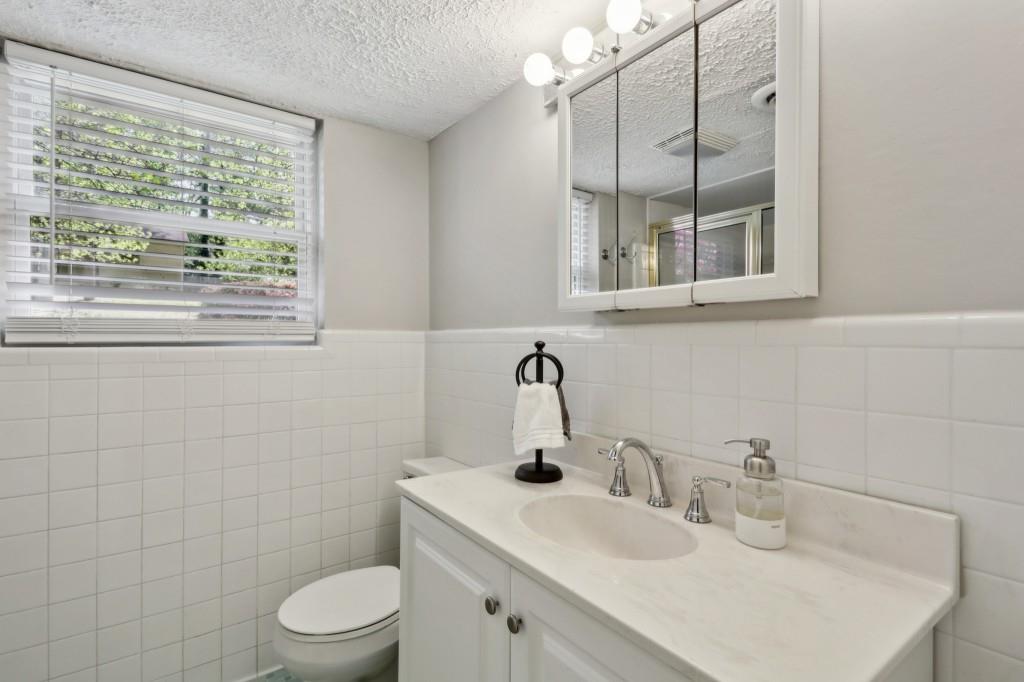1649 Clairmont Way NE
Brookhaven, GA 30329
$450,000
Welcome to this inviting Brick Split-Level Home on a Spacious Corner Lot in the heart of Brookhaven. The Tri-Level Layout offers the ideal blend of Comfort and Privacy, giving everyone their own space while still feeling connected. Curb appeal abounds with Mature Trees, Lush Azaleas, and a Covered Front Patio. Inside, you'll find Hardwood Floors and a bright, Open-Concept Living Area that's both functional and cozy. The Kitchen featuring Tall White Cabinets and Stainless Steel Appliances flows seamlessly into the living space, making it easy to stay connected while prepping meals. Upstairs includes the Primary Bedroom, Two Additional Bedrooms, and a Full Bathroom with a Shower/Tub Combo perfect for family or guests. Downstairs offers a Versatile Bonus Space ideal for a Media Room, Playroom, or Office, plus a Fourth Bedroom, Full Bathroom, and Laundry Room. Out back, enjoy the Expansive Private Deck perfect for grilling, relaxing by the Fire Pit, or playing in the Large Backyard. A Two-Car Carport adds convenience with covered parking and extra storage. Set on a quiet street with minimal traffic, you may even spot deer in the yard. Brookhaven's Community Events like the Cherry Blossom Festival, Touch-a-Truck, and Holiday Tree Lighting add to the charm. You'll also love exploring nearby Parks, strolling the Peachtree Creek Greenway, and watching planes from the PDK Airport Playground. All this, just minutes from GA-400, I-85, Emory, CDC, Buckhead, Midtown, and local favorites like Mo's Pizza. This is more than just a house; it's a place to truly live and enjoy all that Brookhaven has to offer. *Flood Insurance Not Needed*
- SubdivisionMontclair
- Zip Code30329
- CityBrookhaven
- CountyDekalb - GA
Location
- ElementaryMontclair
- JuniorSequoyah - DeKalb
- HighCross Keys
Schools
- StatusActive
- MLS #7561624
- TypeResidential
MLS Data
- Bedrooms4
- Bathrooms2
- Bedroom DescriptionRoommate Floor Plan
- RoomsDen, Family Room
- FeaturesEntrance Foyer, Recessed Lighting
- KitchenCabinets White, Solid Surface Counters, View to Family Room
- AppliancesDishwasher, Disposal, Dryer, Gas Cooktop, Gas Oven/Range/Countertop, Range Hood, Refrigerator, Washer
- HVACCeiling Fan(s), Central Air
Interior Details
- StyleTraditional
- ConstructionBrick
- Built In1966
- StoriesArray
- ParkingAttached, Carport, Driveway, Level Driveway
- FeaturesPrivate Entrance, Private Yard
- ServicesNear Public Transport, Near Schools, Near Shopping, Near Trails/Greenway, Park, Restaurant, Sidewalks
- SewerPublic Sewer
- Lot DescriptionBack Yard, Corner Lot, Landscaped, Level, Private
- Lot Dimensions116x149x124x140
- Acres0.41
Exterior Details
Listing Provided Courtesy Of: Bolst, Inc. 404-482-2293

This property information delivered from various sources that may include, but not be limited to, county records and the multiple listing service. Although the information is believed to be reliable, it is not warranted and you should not rely upon it without independent verification. Property information is subject to errors, omissions, changes, including price, or withdrawal without notice.
For issues regarding this website, please contact Eyesore at 678.692.8512.
Data Last updated on February 13, 2026 3:52pm








































