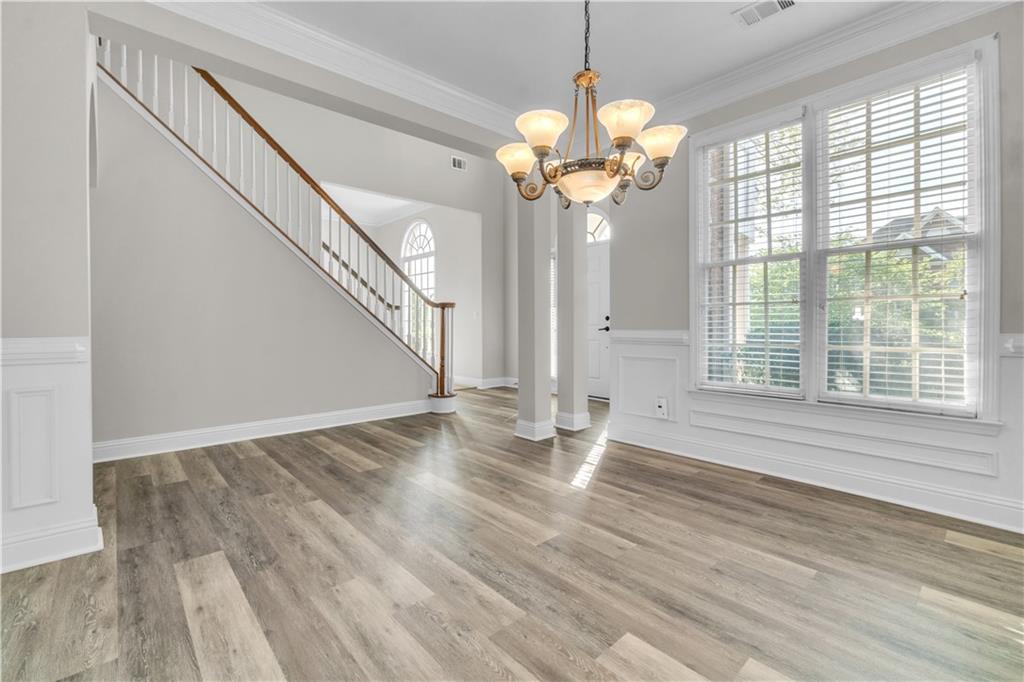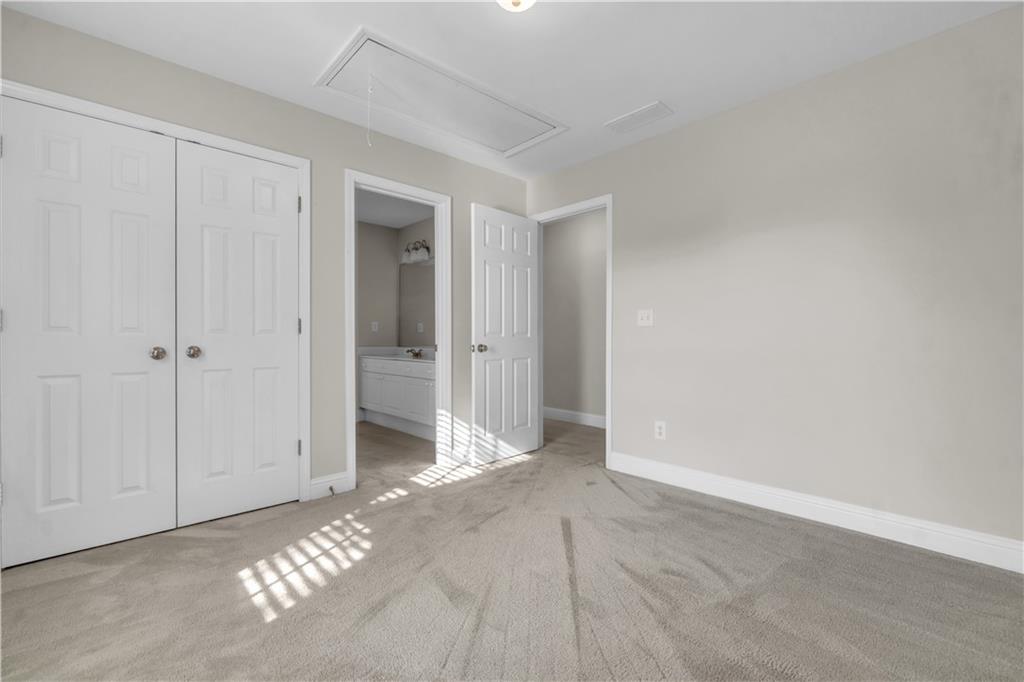1410 White Flowers Lane
Lawrenceville, GA 30045
$454,999
Professional photos available April 18, 2025. EXCLUSIVE Financing Opportunity for those who qualify - NO DOWNPAYMENT, NO MORTGAGE INSURANCE, up to $10,000 with NO INCOME RESTRICTIONS. You DO NOT have to be a first-time home buyer to qualify for this program with our preferred lender. Priced to Sell and Offering Exceptional Value, this beautifully updated home is located in the highly sought-after Knollwood Lakes swim and tennis community. Just minutes from The Shoppes at Webb Gin, residents will enjoy easy access to shopping, dining, and entertainment. The bright and open floorplan features a spacious kitchen with a breakfast area, a cozy family room with a fireplace, and separate formal living and dining rooms—perfect for entertaining. A guest bedroom and full bath on the main level provide added flexibility. Upstairs, you’ll find three spacious secondary bedrooms, including an oversized primary suite with a sitting area, large bath, and walk-in closet. Recent updates include fresh interior paint, new light fixtures, stainless steel appliances, and new luxury vinyl plank flooring throughout the main living area. Located in the award-winning Grayson School District, this move-in ready home is a must-see. Schedule your showing today before it’s gone.
- SubdivisionKnollwood Lakes
- Zip Code30045
- CityLawrenceville
- CountyGwinnett - GA
Location
- StatusActive
- MLS #7561684
- TypeResidential
- SpecialSold As/Is, Array
MLS Data
- Bedrooms4
- Bathrooms3
- Bedroom DescriptionOversized Master, Sitting Room
- RoomsAttic, Bathroom, Bedroom, Dining Room, Family Room, Laundry, Living Room, Master Bathroom, Master Bedroom
- FeaturesDisappearing Attic Stairs, Double Vanity, Entrance Foyer, His and Hers Closets, Tray Ceiling(s), Walk-In Closet(s)
- KitchenBreakfast Room, Cabinets Stain, Eat-in Kitchen, Pantry, View to Family Room
- AppliancesDishwasher, Disposal, Gas Oven/Range/Countertop, Gas Water Heater, Microwave
- HVACCeiling Fan(s), Central Air, Electric
- Fireplaces1
- Fireplace DescriptionFactory Built, Family Room, Other Room
Interior Details
- StyleTraditional
- ConstructionBrick Front
- Built In2000
- StoriesArray
- ParkingAttached, Garage, Garage Door Opener
- FeaturesPrivate Entrance
- ServicesClubhouse, Homeowners Association, Near Shopping, Playground, Pool, Street Lights, Tennis Court(s)
- UtilitiesUnderground Utilities, Water Available
- SewerPublic Sewer
- Lot DescriptionLevel
- Lot Dimensions88x100x71x141
- Acres0.3
Exterior Details
Listing Provided Courtesy Of: Real Broker, LLC. 855-450-0442

This property information delivered from various sources that may include, but not be limited to, county records and the multiple listing service. Although the information is believed to be reliable, it is not warranted and you should not rely upon it without independent verification. Property information is subject to errors, omissions, changes, including price, or withdrawal without notice.
For issues regarding this website, please contact Eyesore at 678.692.8512.
Data Last updated on April 21, 2025 5:49am









































