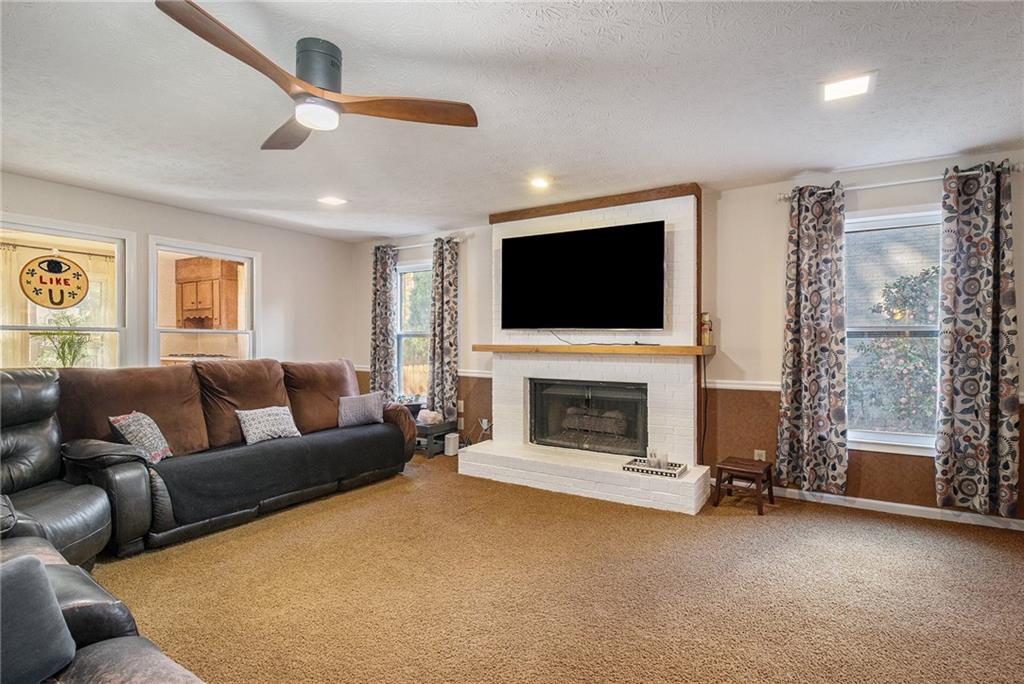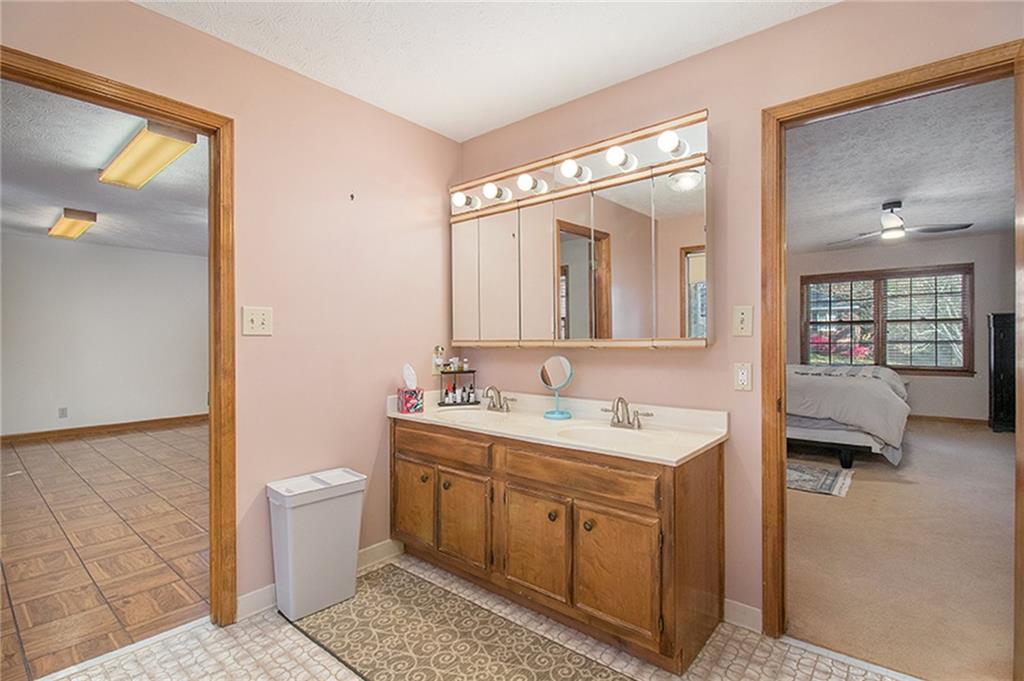5000 Bainbridge Court SW
Lilburn, GA 30047
$599,000
SELLER IS READY TO MAKE A MOVE! MAKE YOUR OFFER TODAY!!! AWARD WINNING PARKVIEW HIGH SCHOOL! Welcome to this supersized, custom-built home offering over 4,600 square feet of thoughtfully designed living space, plus an additional 1,000 square feet in the partially finished basement ready for your personal touch. The heart of the home is the beautifully updated kitchen, featuring a breakfast bar and a huge walk-in pantry. The main level offers a separate living and dining room, a cozy family room with fireplace, a bright sunroom filled with natural light, and a full guest suite perfect for visitors or multi-generational living. Upstairs, you'll find three generously sized bedrooms, a flex space ideal for a home office or guest room, and an oversized primary suite that includes not one, but two versatile bonus rooms, perfect for a sitting area, nursery, home gym, or dressing room. The basement includes another private bedroom and full bath, a 21' x 20' workshop for all your creative projects, and a massive 21' x 45' unfinished area with soaring 10-foot ceilings and a fireplace, ready to become your dream theater room, studio, or additional living space. Outside, enjoy peaceful mornings on the front porch and entertain in the beautifully landscaped front and backyard. The backyard features two separate fenced areas, one with a playhouse and the other ideal for pets or a garden retreat. Located in the desirable Hampton Rhoades neighborhood, this home is just a short walk to Camp Creek Elementary and Parkview High School, with nearby parks and charming downtown Lilburn just minutes away. Optional HOA is only $65/year. This home truly shows better in person—you have to see it to appreciate its space, charm, and potential. Schedule your tour today!
- SubdivisionHampton Rhoades
- Zip Code30047
- CityLilburn
- CountyGwinnett - GA
Location
- ElementaryCamp Creek
- JuniorTrickum
- HighParkview
Schools
- StatusActive
- MLS #7561789
- TypeResidential
MLS Data
- Bedrooms6
- Bathrooms4
- Half Baths1
- Bedroom DescriptionOversized Master, Split Bedroom Plan
- RoomsBasement, Bonus Room, Computer Room, Family Room, Living Room, Sun Room, Workshop
- BasementDriveway Access, Finished Bath, Full, Interior Entry
- FeaturesDisappearing Attic Stairs, Entrance Foyer, High Speed Internet, Low Flow Plumbing Fixtures, Walk-In Closet(s)
- KitchenBreakfast Bar, Breakfast Room, Cabinets Other, Eat-in Kitchen, Pantry Walk-In, Stone Counters
- AppliancesDishwasher, Double Oven, Gas Cooktop, Gas Water Heater, Indoor Grill, Microwave, Refrigerator
- HVACCeiling Fan(s), Central Air, Zoned
- Fireplaces2
- Fireplace DescriptionBasement, Family Room, Gas Starter, Masonry
Interior Details
- StyleTraditional
- ConstructionBrick 4 Sides
- Built In1984
- StoriesArray
- ParkingAttached, Drive Under Main Level, Driveway, Garage, Garage Door Opener, Garage Faces Side
- FeaturesPrivate Yard, Rain Gutters
- ServicesNear Schools, Street Lights
- UtilitiesCable Available, Electricity Available, Natural Gas Available, Phone Available, Underground Utilities, Water Available
- SewerSeptic Tank
- Lot DescriptionBack Yard, Front Yard, Landscaped, Wooded
- Lot Dimensionsx 91
- Acres0.43
Exterior Details
Listing Provided Courtesy Of: Atlanta Communities 404-844-4198

This property information delivered from various sources that may include, but not be limited to, county records and the multiple listing service. Although the information is believed to be reliable, it is not warranted and you should not rely upon it without independent verification. Property information is subject to errors, omissions, changes, including price, or withdrawal without notice.
For issues regarding this website, please contact Eyesore at 678.692.8512.
Data Last updated on October 4, 2025 8:47am








































