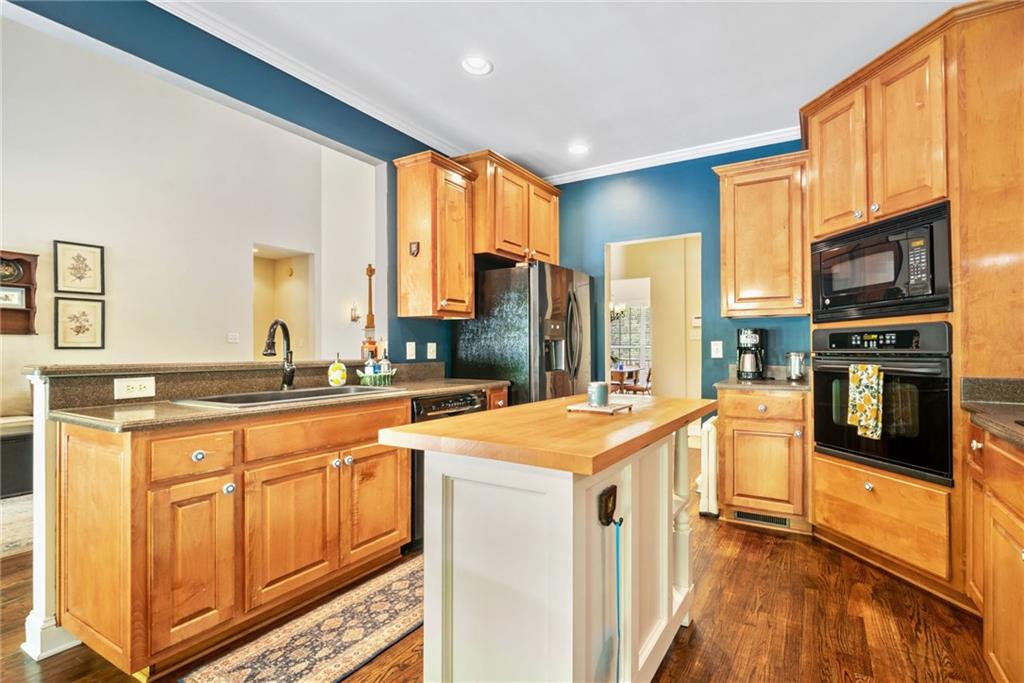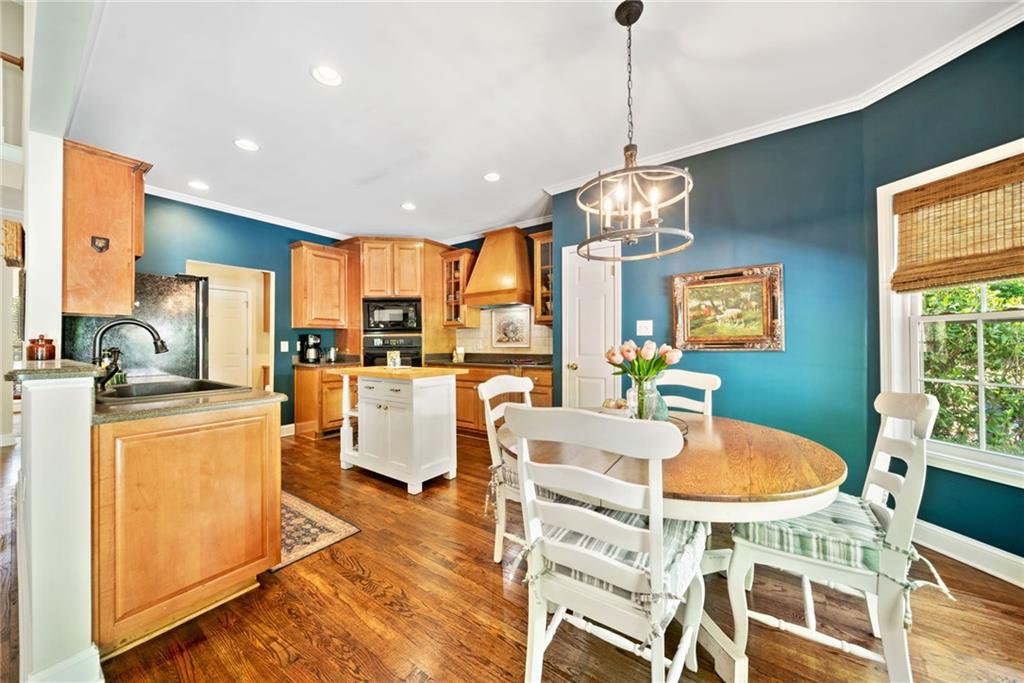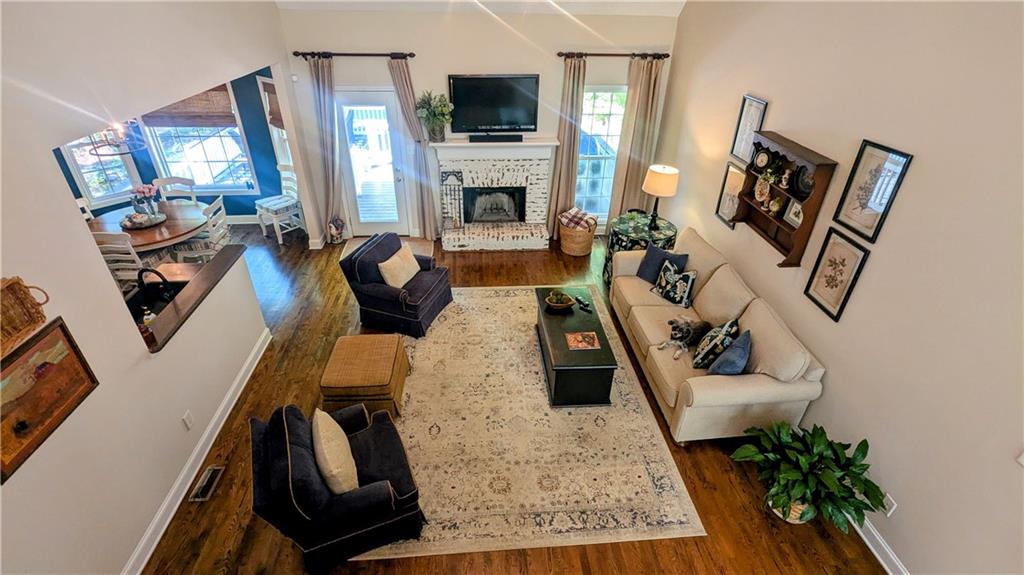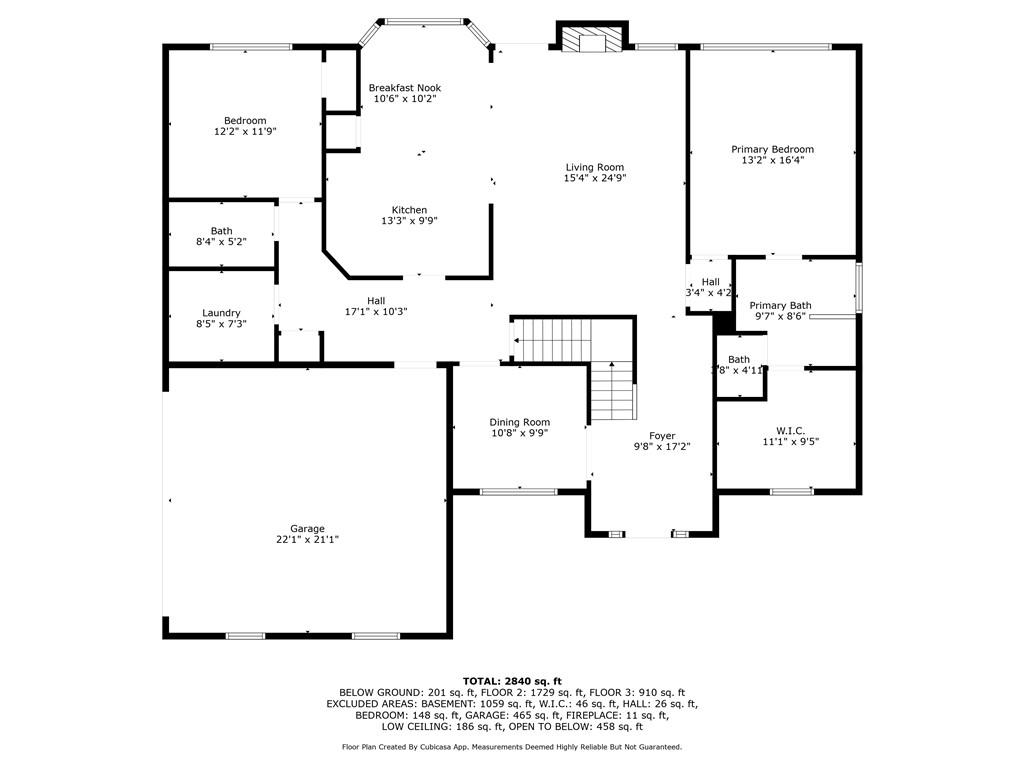204 Overland Trail
Mcdonough, GA 30252
$525,000
From the moment you arrive, you’ll know — this home is something special. It’s not just curb appeal — it’s the meticulous landscaping that reflects pride of ownership, and the welcoming front porch that quietly says, “stay awhile.” As you approach the front door, there’s a feeling of anticipation — a sense that you’re about to step into something extraordinary. And when that door opens, you don’t just walk in — you feel it. You’re home. Inside, a soaring two-story foyer greets you, leading to a formal dining room and a vaulted great room that seamlessly flows into a gourmet kitchen — perfect for gathering, entertaining, or simply enjoying the everyday. Rich hardwood floors span the main level, adding warmth and elegance at every turn. The spacious owner's suite is thoughtfully placed on the main level for ease and privacy, while a versatile office or fifth bedroom, complete with its own private bath, offers flexibility to fit your lifestyle. This is where “the whole is greater than the sum of its parts” truly comes to life — a home that speaks to both heart and mind. And we haven’t even reached the backyard yet. Step outside and be transported. Lush landscaping surrounds you, and the gentle sound of water cascading over rocks invites you to relax. Tiered decking provides the perfect setting — whether you're enjoying a quiet morning coffee or hosting friends under the stars. And then there’s the full basement — full of potential and promise. Imagine a home theater, hobby room, workshop, guest suite — whatever your dream may be, there’s space to bring it to life. This is more than a house. It’s home. And it’s ready to welcome you.
- SubdivisionCrown Springs
- Zip Code30252
- CityMcdonough
- CountyHenry - GA
Location
- ElementaryEast Lake - Henry
- JuniorUnion Grove
- HighUnion Grove
Schools
- StatusActive
- MLS #7561950
- TypeResidential
MLS Data
- Bedrooms5
- Bathrooms4
- Bedroom DescriptionMaster on Main, Split Bedroom Plan
- RoomsBasement, Bathroom, Bonus Room, Family Room, Laundry, Master Bathroom, Master Bedroom
- BasementBoat Door, Driveway Access, Exterior Entry, Finished Bath, Full
- FeaturesCathedral Ceiling(s), Double Vanity, Entrance Foyer 2 Story, High Ceilings 9 ft Lower, High Speed Internet, Walk-In Closet(s)
- KitchenBreakfast Room, Eat-in Kitchen, Kitchen Island, Other Surface Counters, Pantry, View to Family Room
- AppliancesDishwasher, Disposal, Electric Oven/Range/Countertop, Electric Range
- HVACCeiling Fan(s), Central Air, Electric, Zoned
- Fireplaces1
- Fireplace DescriptionFactory Built
Interior Details
- StyleTraditional
- ConstructionBrick 4 Sides
- Built In2002
- StoriesArray
- ParkingGarage, Garage Door Opener
- FeaturesLighting, Private Yard, Rain Gutters, Storage
- UtilitiesCable Available, Electricity Available, Natural Gas Available
- SewerSeptic Tank
- Lot DescriptionBack Yard, Landscaped, Level
- Lot Dimensionsx
- Acres0.805
Exterior Details
Listing Provided Courtesy Of: HomeSmart 404-876-4901

This property information delivered from various sources that may include, but not be limited to, county records and the multiple listing service. Although the information is believed to be reliable, it is not warranted and you should not rely upon it without independent verification. Property information is subject to errors, omissions, changes, including price, or withdrawal without notice.
For issues regarding this website, please contact Eyesore at 678.692.8512.
Data Last updated on July 5, 2025 12:32pm









































