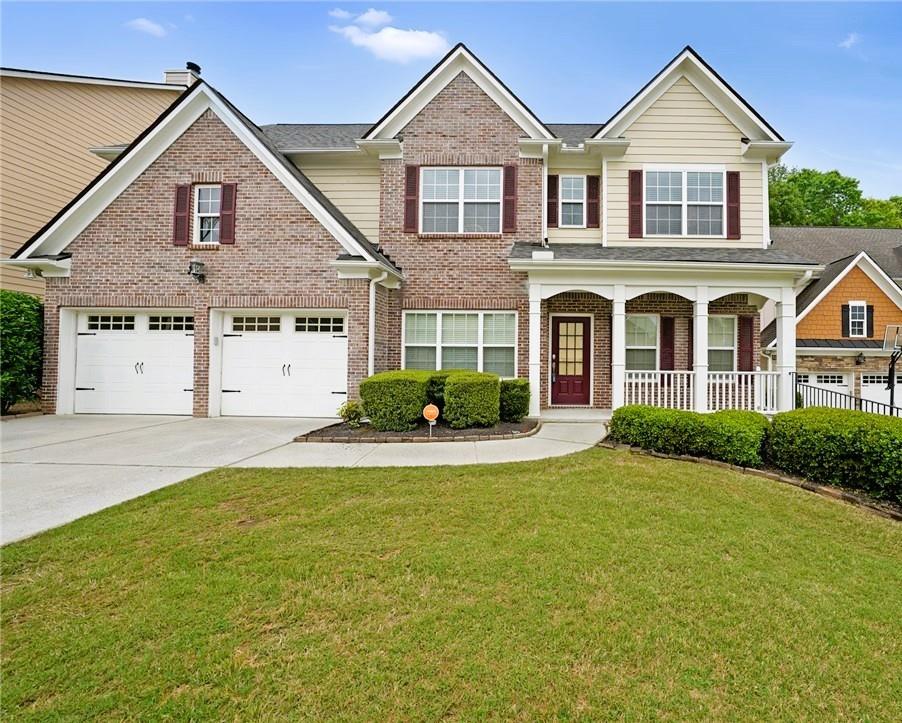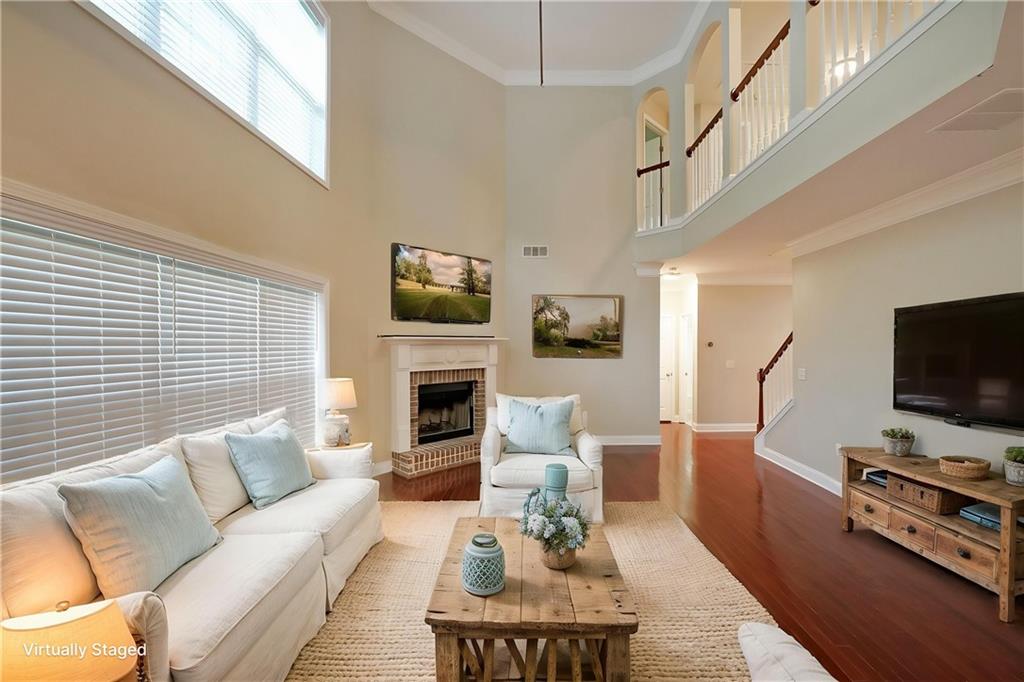841 Sapphire Lane
Sugar Hill, GA 30518
$525,000
|| NEW ROOF IN 2024 || || REAL HARDWOOD FLOORS || || 2-MIN TO SCHOOLS, SHOPPING, & MEDICAL CARE || || TOP AMENITIES || || BACKYARD VIEW OF TREES & PARK || || TRANSFERABLE HOME WARRANTY AVAILABLE || ** What You’ll See ** Gleaming REAL HARDWOOD FLOORS guide you through the OPEN CONCEPT MAIN LIVING AREA, where the 2-STORY TALL FAMILY ROOM CEILING creates a stunning sense of space and natural light. The KITCHEN ISLAND, with its perfect VIEW TO THE FAMILY ROOM, sits adjacent to a spacious WALK-IN PANTRY. Step out back and enjoy uninterrupted views of MATURE TREES AND A PUBLIC PARK, offering beauty and privacy with no neighbors in sight. ** What You’ll Hear ** The soft echo of laughter in the open layout, birdsong from the wooded backyard, and the gentle quiet of a CALM, PEACEFUL NEIGHBORHOOD. With top-tier construction and layout, this home was made to insulate you from the bustle—while still being just 2 MINUTES FROM KROGER, PUBLIX, SCHOOLS, AND MEDICAL CARE. ** What You’ll Feel ** Whether you’re relaxing in the family room or preparing a meal in the kitchen, you’ll feel the warmth and flow of a thoughtfully designed home. The GUEST BEDROOM AND FULL BATH ON MAIN offer comfort and flexibility for visitors or multigenerational living. ** What You’ll Experience ** Community meets convenience with TOP AMENITIES like PICKLEBALL, TENNIS COURTS, A POOL, AND WELL-MAINTAINED COMMON AREAS. From peaceful mornings with a coffee overlooking the trees to afternoon swims or games with friends, life here offers something for every rhythm and season.
- SubdivisionBarrington Estates
- Zip Code30518
- CitySugar Hill
- CountyGwinnett - GA
Location
- ElementaryWhite Oak - Gwinnett
- JuniorLanier
- HighLanier
Schools
- StatusActive Under Contract
- MLS #7561963
- TypeResidential
MLS Data
- Bedrooms5
- Bathrooms3
- RoomsFamily Room
- FeaturesDisappearing Attic Stairs, Entrance Foyer, High Ceilings 10 ft Main, High Speed Internet, Walk-In Closet(s)
- KitchenKitchen Island, Pantry Walk-In, View to Family Room
- AppliancesDishwasher, Disposal, Dryer, Gas Range, Gas Water Heater, Microwave, Refrigerator, Self Cleaning Oven, Washer
- HVACCentral Air
- Fireplaces1
- Fireplace DescriptionFamily Room
Interior Details
- StyleTraditional
- ConstructionBrick, Wood Siding, Brick Front
- Built In2006
- StoriesArray
- ParkingAttached, Garage, Driveway
- ServicesHomeowners Association, Near Schools, Near Shopping, Pickleball, Pool, Tennis Court(s), Sidewalks, Street Lights
- UtilitiesElectricity Available, Cable Available, Natural Gas Available, Phone Available, Sewer Available, Water Available
- SewerPublic Sewer
- Lot DescriptionBack Yard
- Acres0.154
Exterior Details
Listing Provided Courtesy Of: Duffy Realty of Atlanta 678-318-3613

This property information delivered from various sources that may include, but not be limited to, county records and the multiple listing service. Although the information is believed to be reliable, it is not warranted and you should not rely upon it without independent verification. Property information is subject to errors, omissions, changes, including price, or withdrawal without notice.
For issues regarding this website, please contact Eyesore at 678.692.8512.
Data Last updated on May 21, 2025 2:43pm


























