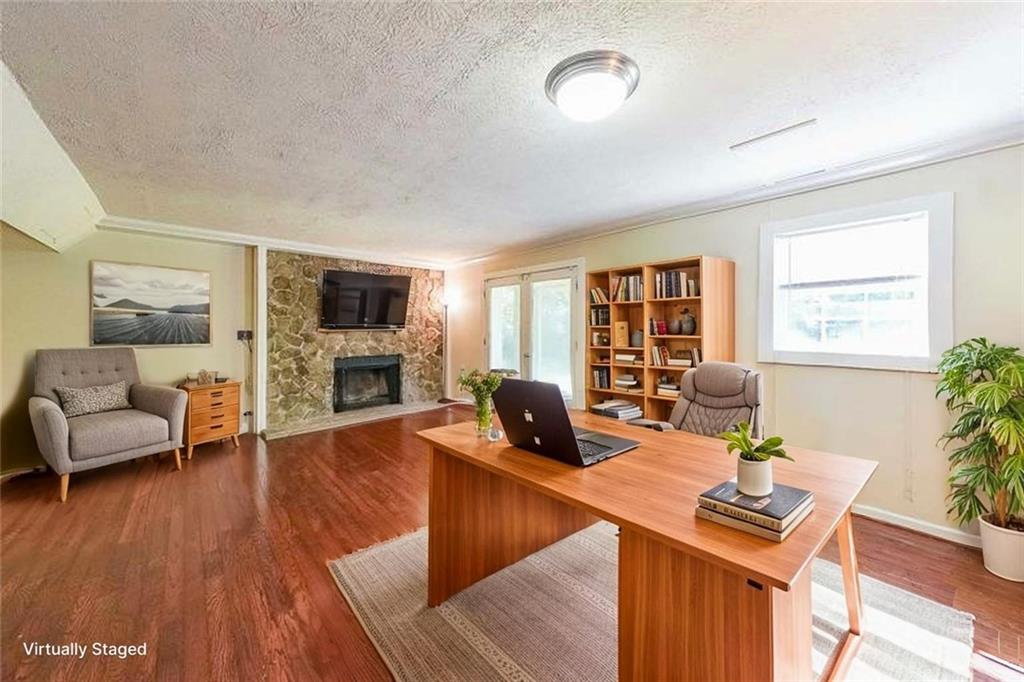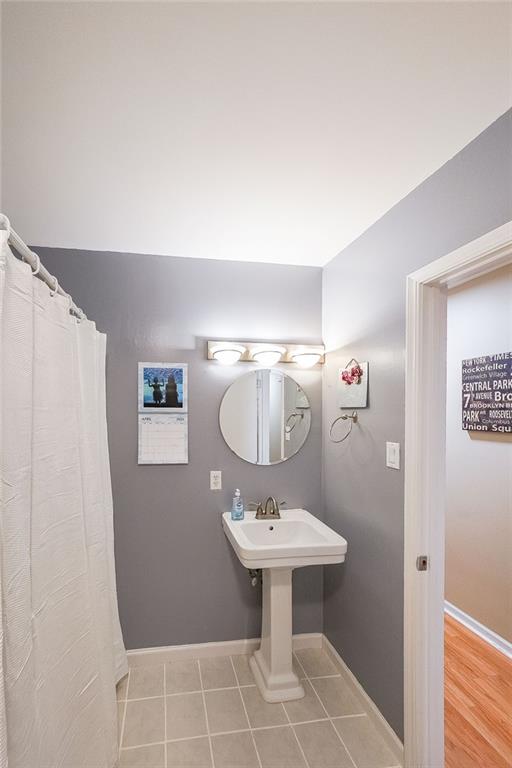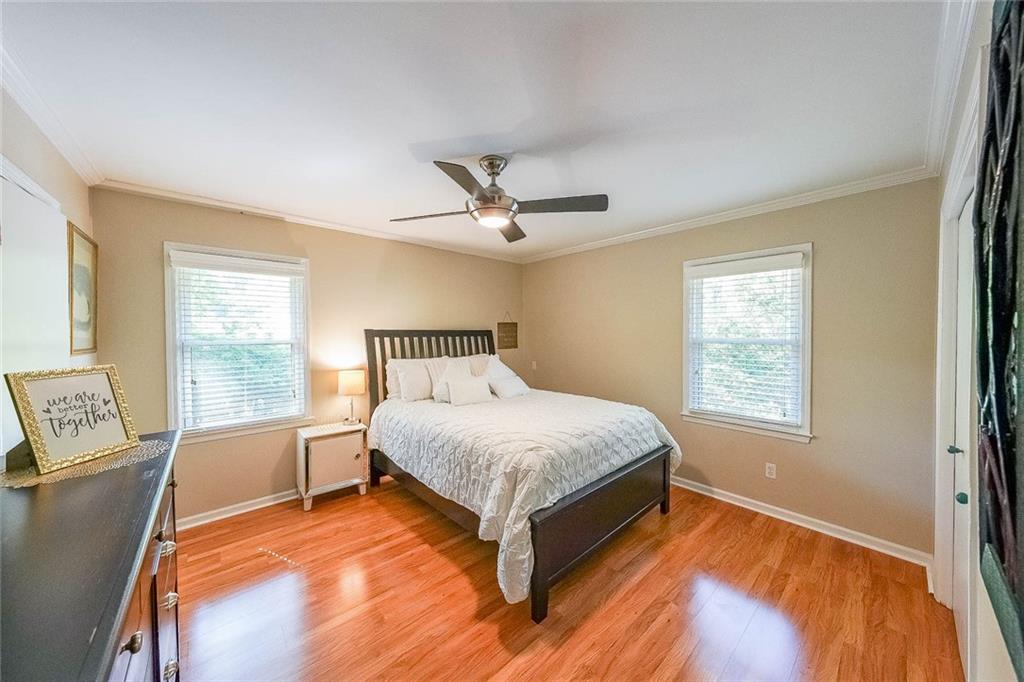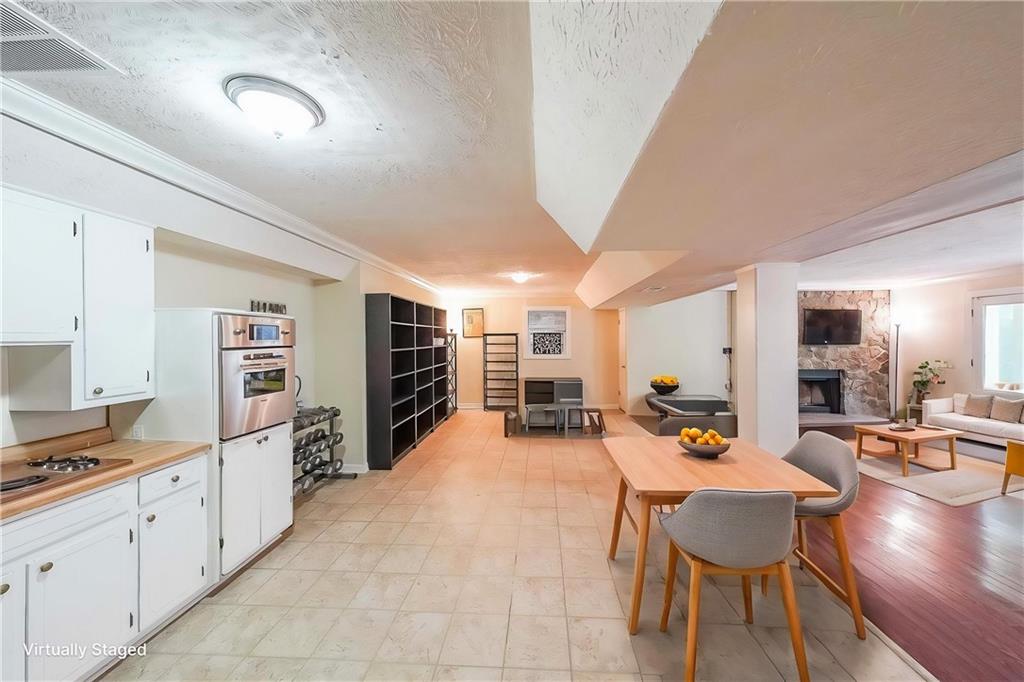270 E Valley Drive
Marietta, GA 30068
$540,000
|| FOUR-SIDED BRICK RANCH || || FINISHED BASEMENT || || BIG, FLAT BACKYARD || || NO HOA & NO RENT RESTRICTIONS || || NEW BACK PORCH (2024) || || EXTERIOR PAINTING & FRONT WALKWAY REDONE (2025) || || NEW ATTIC INSULATION (2023) || || REAL HARDWOOD FLOORS || || GRANITE COUNTERTOPS || || LANDSCAPED LOT || || EASY ACCESS TO I-75 & THE BATTERY || ** What You’ll See ** Sunlight streaming through BIG WINDOWS across gleaming REAL HARDWOOD FLOORS. A freshly painted exterior (2025), a redone front walkway (2025), and a NEW BACK PORCH (2024) overlooking your BIG, FLAT BACKYARD. Inside, the layout reveals TWO LIVING SPACES, LARGE BEDROOMS, and a GRANITE COUNTERTOP KITCHEN with a VIEW TO THE FAMILY ROOM. A LANDSCAPED LOT and tidy OUTDOOR SHED complete the visual appeal. ** What You’ll Hear ** The quiet hush of a SAFE, PRIVATE NEIGHBORHOOD filled with friendly families. You’ll hear birdsong in the mornings, the breeze rustling through trees, and cheerful greetings from neighbors. Inside, enjoy the subtle hum of NEW CEILING FANS (2021) and the soft stillness of a PET-FREE, SMOKE-FREE sanctuary. ** What You’ll Feel ** Comfort in every corner—from the cozy warmth of ENERGY-EFFICIENT INSULATION (2023) to the cool, clean sensation of hardwood beneath your feet. The flow of space in this thoughtful floorplan feels just right. A home that holds warmth in winter, stays cool in summer, and welcomes you in every season. ** What You’ll Experience ** Life on your terms—NO HOA to restrict your freedom, a FINISHED BASEMENT for added flexibility, and a home covered by a TRANSFERABLE WARRANTY for peace of mind. Easy access to I-75 and quick trips to The Battery make every day convenient, while the calm, connected neighborhood reminds you you’re exactly where you’re meant to be.
- SubdivisionEast Valley Estates
- Zip Code30068
- CityMarietta
- CountyCobb - GA
Location
- ElementaryEastvalley
- JuniorEast Cobb
- HighWheeler
Schools
- StatusActive
- MLS #7562036
- TypeResidential
MLS Data
- Bedrooms4
- Bathrooms3
- Bedroom DescriptionMaster on Main
- RoomsDen, Family Room
- BasementDaylight, Driveway Access, Exterior Entry, Finished, Interior Entry
- FeaturesWalk-In Closet(s), Wet Bar
- KitchenSolid Surface Counters, View to Family Room
- AppliancesDishwasher, Disposal, Gas Range, Gas Water Heater, Refrigerator, Self Cleaning Oven
- HVACCeiling Fan(s), Central Air
- Fireplaces2
- Fireplace DescriptionBasement, Family Room
Interior Details
- StyleRanch, Traditional
- ConstructionBrick 4 Sides, Brick
- Built In1971
- StoriesArray
- ParkingDriveway, Garage Faces Side, Garage, Parking Pad
- FeaturesStorage
- ServicesNear Schools, Street Lights
- UtilitiesCable Available, Electricity Available, Natural Gas Available, Phone Available, Sewer Available, Water Available
- SewerPublic Sewer
- Lot DescriptionBack Yard, Front Yard, Landscaped
- Lot Dimensions115x95
- Acres0.251
Exterior Details
Listing Provided Courtesy Of: Duffy Realty of Atlanta 678-318-3613

This property information delivered from various sources that may include, but not be limited to, county records and the multiple listing service. Although the information is believed to be reliable, it is not warranted and you should not rely upon it without independent verification. Property information is subject to errors, omissions, changes, including price, or withdrawal without notice.
For issues regarding this website, please contact Eyesore at 678.692.8512.
Data Last updated on May 22, 2025 2:30pm
































