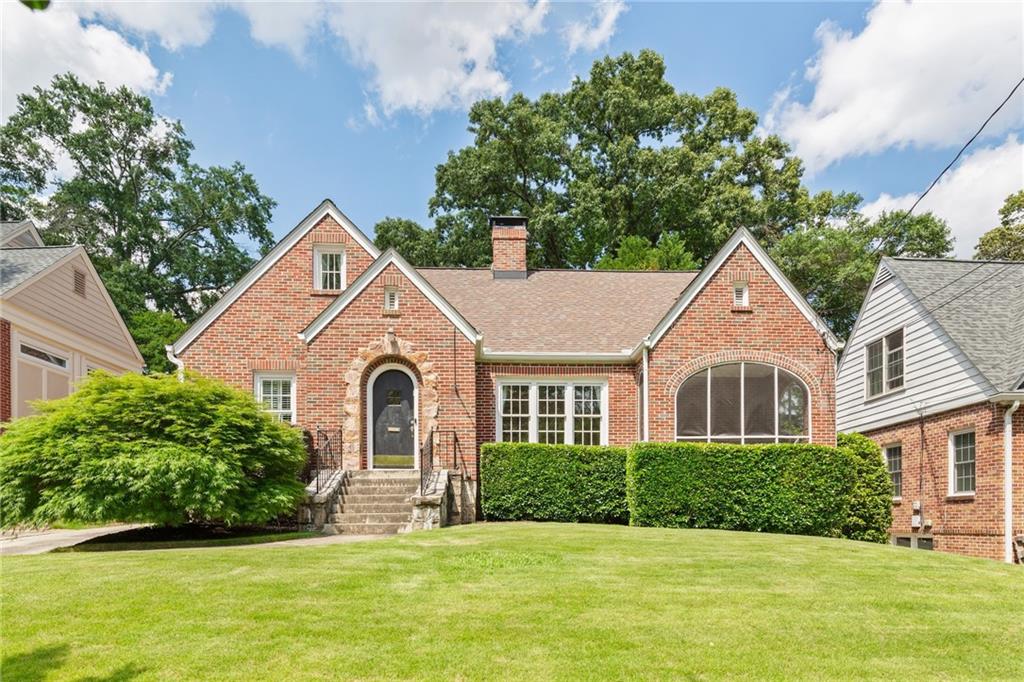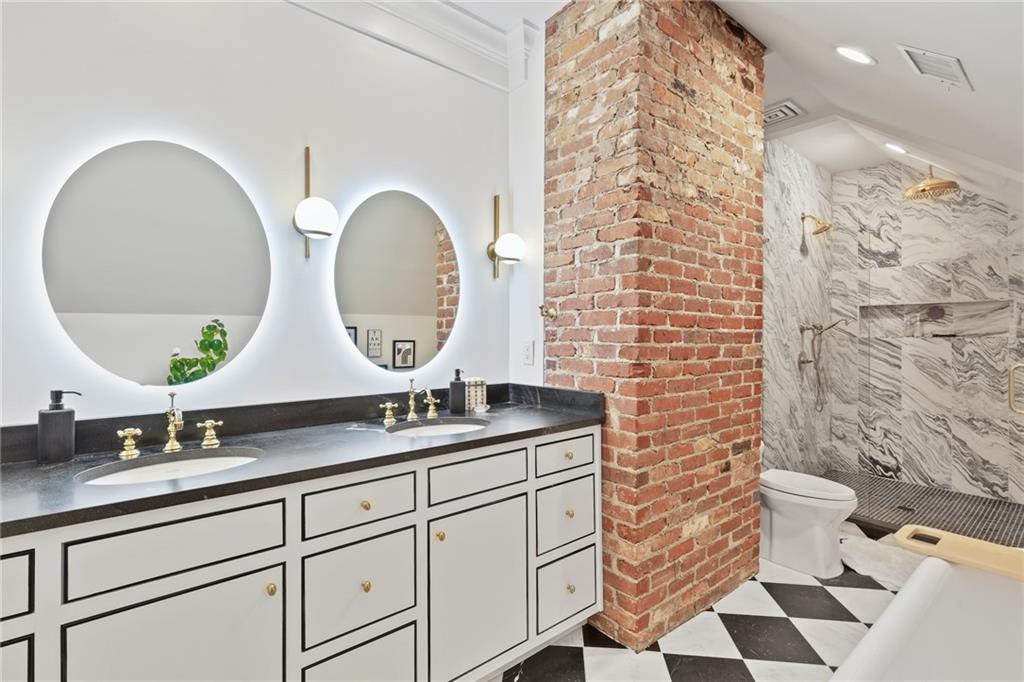1216 Beech Valley Road NE
Atlanta, GA 30306
$1,295,000
Tucked along one of Morningside’s most coveted streets, this classic brick bungalow seamlessly blends thoughtful renovations with timeless appeal. With three bedrooms, three full baths, and a bright, expanded layout, the home is filled with warmth, light, and character throughout. A cozy fireside living room and a charming screened-in porch offer welcoming spaces to unwind, while the formal dining room—perfect for hosting—flows beautifully into a stunning vaulted addition. The fully renovated open-concept kitchen and great room are flooded with natural light thanks to soaring ceilings, skylights, and walls of windows. The kitchen is a true showstopper, featuring new cabinetry, sleek countertops, stainless steel appliances, and open sightlines into the heart of the home. Two bedrooms and two full baths are conveniently located on the main level, along with a spacious laundry/mudroom just off the kitchen. Upstairs, a generous bonus room offers versatility as a home office, media room, or optional fourth bedroom. The oversized primary suite is a true retreat, boasting a custom-designed walk-in closet and a luxurious, spa-like bath with double vanities, a soaking tub, and a large walk-in shower. Step outside to discover an expansive deck ideal for entertaining, overlooking a private, level backyard. A second stone patio provides a tranquil alternative outdoor retreat. An automatic gated driveway leads to a two-car carport, offering both privacy and convenience in your own backyard. Located just moments from top-rated Morningside Elementary, the Daniel Johnson Nature Preserve, Alon’s Bakery, the BeltLine, Virginia Highland, Emory Village, and more—this home offers the perfect blend of location, lifestyle, and livability.
- SubdivisionMorningside
- Zip Code30306
- CityAtlanta
- CountyDekalb - GA
Location
- ElementaryMorningside-
- JuniorDavid T Howard
- HighMidtown
Schools
- StatusPending
- MLS #7562104
- TypeResidential
MLS Data
- Bedrooms3
- Bathrooms3
- Bedroom DescriptionSitting Room
- RoomsBathroom, Bedroom, Dining Room, Family Room, Kitchen, Laundry, Master Bathroom, Master Bedroom
- BasementCrawl Space, Unfinished
- FeaturesDouble Vanity, Walk-In Closet(s)
- KitchenCabinets White, Eat-in Kitchen, Kitchen Island, Stone Counters, View to Family Room
- AppliancesDisposal, Gas Range, Refrigerator
- HVACCentral Air, Zoned
- Fireplaces1
- Fireplace DescriptionLiving Room
Interior Details
- StyleBungalow, Traditional
- ConstructionBrick 4 Sides
- Built In1935
- StoriesArray
- ParkingCarport
- FeaturesPrivate Entrance, Private Yard
- ServicesNear Public Transport, Near Schools, Near Shopping, Sidewalks, Street Lights
- UtilitiesCable Available, Electricity Available, Natural Gas Available, Sewer Available, Water Available
- SewerPublic Sewer
- Lot DescriptionBack Yard, Front Yard, Landscaped
- Lot Dimensions150 x 60
- Acres0.21
Exterior Details
Listing Provided Courtesy Of: Compass 404-668-6621

This property information delivered from various sources that may include, but not be limited to, county records and the multiple listing service. Although the information is believed to be reliable, it is not warranted and you should not rely upon it without independent verification. Property information is subject to errors, omissions, changes, including price, or withdrawal without notice.
For issues regarding this website, please contact Eyesore at 678.692.8512.
Data Last updated on June 3, 2025 10:09pm











































