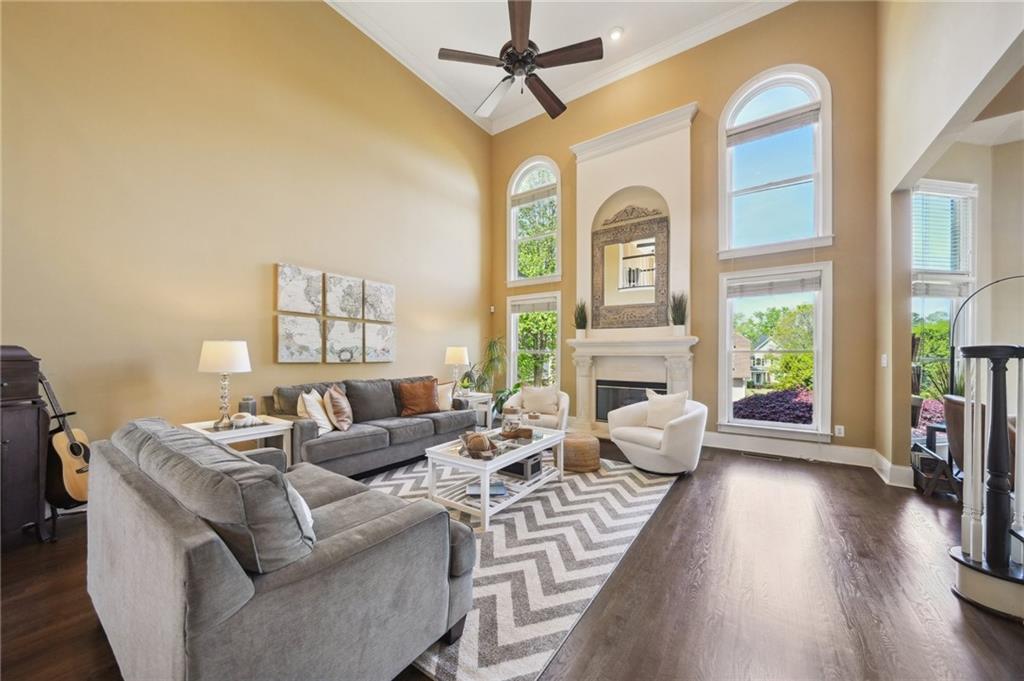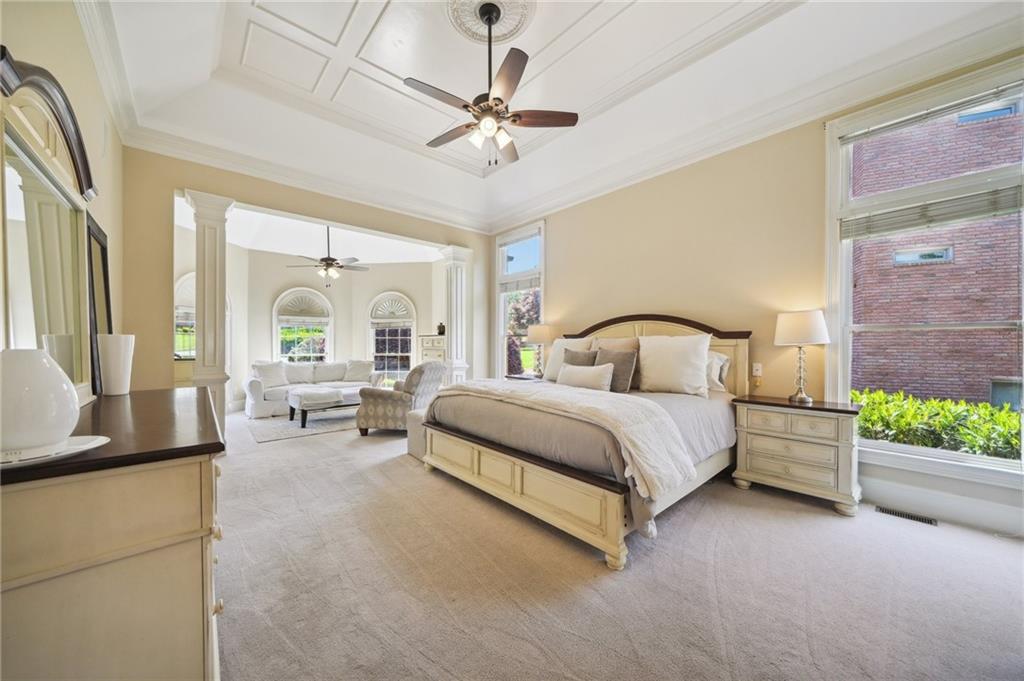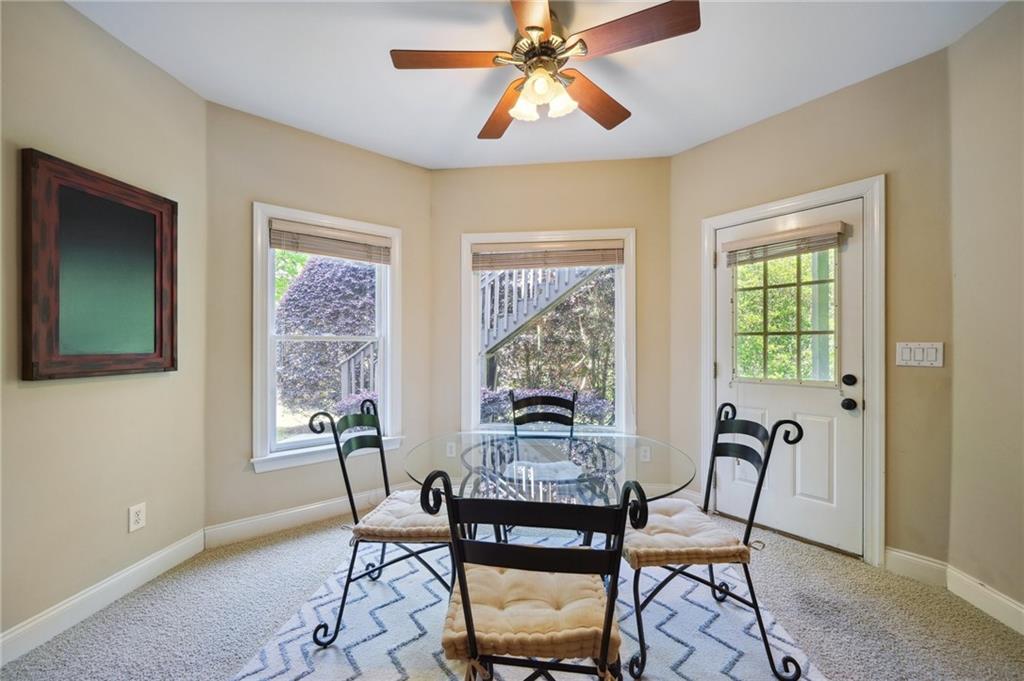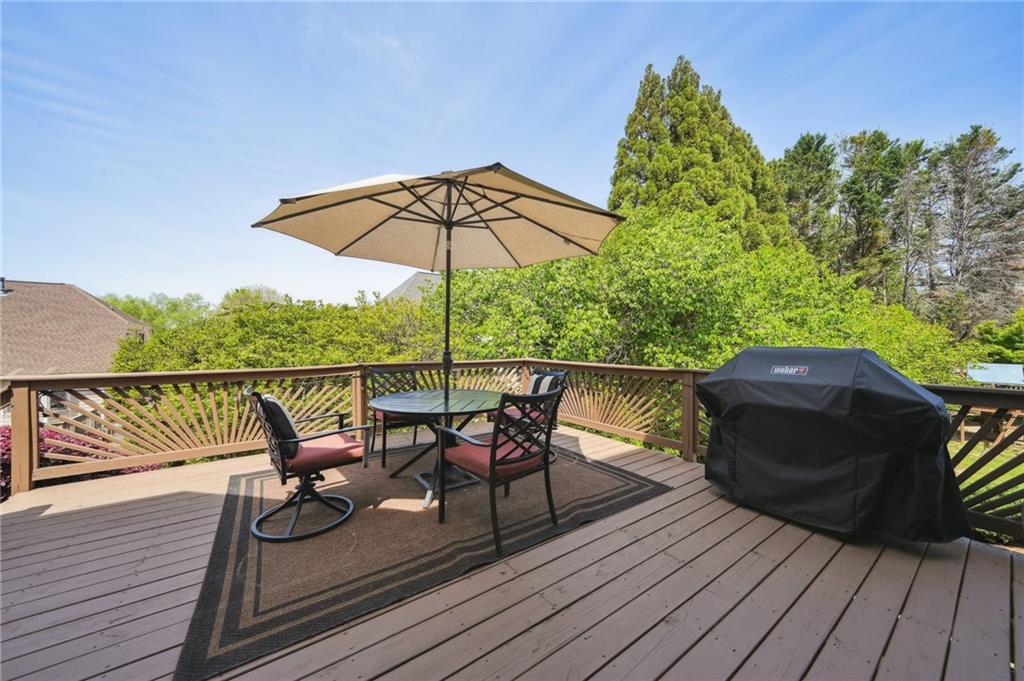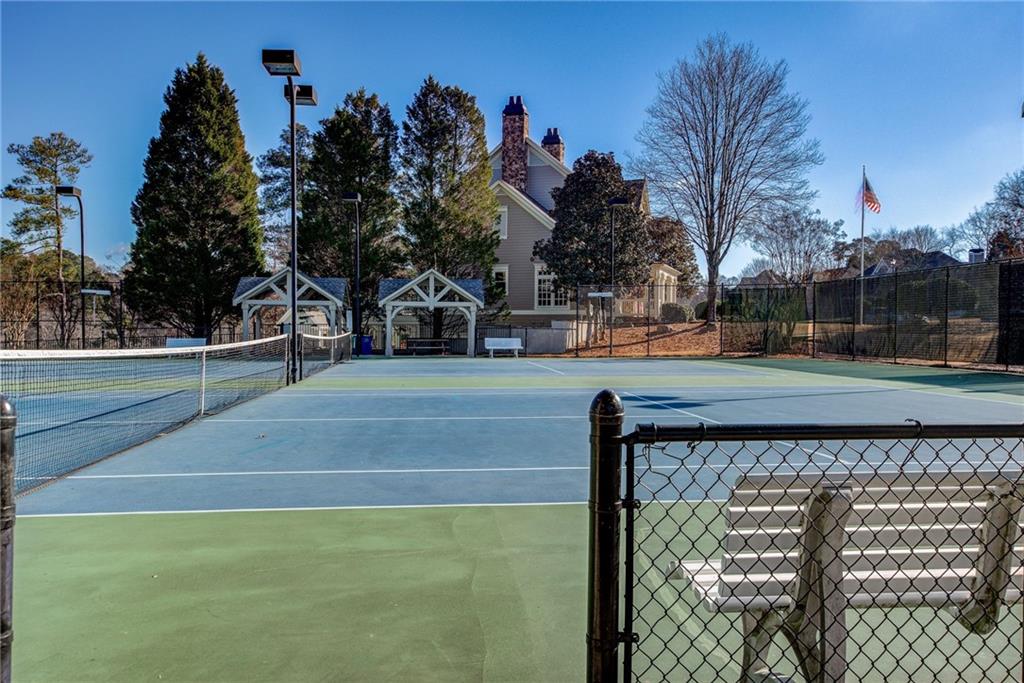1021 White Cloud Ridge
Snellville, GA 30078
$825,000
Gorgeous traditional Bright Water home, an entertainers dream, in the TOP rated Brookwood High School Cluster. This one-of-a-kind, 3 side brick, 7 bed, 4.5 bath custom built home, features a Master On Main retreat; a 2 story living room with floor to ceiling windows; keeping room; HUGE kitchen with tons of cabinets; finished terrace level with a kitchenette, 2 bedrooms, a SAFE room, and a 4th garage door; an irrigation system; Governor's Driveway leading to the 3 car garage. Lovingly cared for, this home is just waiting for you! Bright Water has unparalleled neighborhood amenities that include a lifeguard manned community pool, tennis courts, pickleball courts, ALTA tennis teams, a basketball court, playground, 2 lakes, a community dock, canoe and kayak storage, a Gwinnett County Swim League Swim Team, street lights, sidewalks, and lots of social events for children and adults. Conveniently located close to the Shoppes at Webb Gin, top rated Gwinnett County Schools, and easy access to Ronald Regan and 124, this home is in a fantastic location just 30 min to Atlanta. This is a MUST see home!
- SubdivisionBright Water
- Zip Code30078
- CitySnellville
- CountyGwinnett - GA
Location
- ElementaryBrookwood - Gwinnett
- JuniorCrews
- HighBrookwood
Schools
- StatusActive
- MLS #7562109
- TypeResidential
MLS Data
- Bedrooms7
- Bathrooms4
- Half Baths2
- Bedroom DescriptionMaster on Main, Oversized Master, Sitting Room
- RoomsBasement, Dining Room, Great Room - 2 Story, Workshop
- BasementBoat Door, Daylight, Exterior Entry, Finished, Finished Bath, Interior Entry
- FeaturesCrown Molding, Double Vanity, Entrance Foyer 2 Story, High Ceilings 9 ft Main, High Speed Internet, His and Hers Closets, Recessed Lighting, Tray Ceiling(s), Vaulted Ceiling(s), Walk-In Closet(s), Wet Bar
- KitchenBreakfast Bar, Cabinets Stain, Eat-in Kitchen, Keeping Room, Kitchen Island, Pantry Walk-In, Stone Counters, View to Family Room
- AppliancesDishwasher, Disposal, Gas Cooktop, Gas Water Heater, Microwave, Range Hood
- HVACCeiling Fan(s), Central Air, Zoned
- Fireplaces1
- Fireplace DescriptionFamily Room, Gas Log, Glass Doors
Interior Details
- StyleTraditional
- ConstructionBrick 3 Sides, Cement Siding
- Built In1999
- StoriesArray
- ParkingDriveway, Garage, Garage Door Opener, Garage Faces Side, Kitchen Level, Level Driveway
- FeaturesLighting, Rain Gutters
- ServicesClubhouse, Community Dock, Fishing, Lake, Near Schools, Near Shopping, Pickleball, Playground, Pool, Sidewalks, Swim Team, Tennis Court(s)
- UtilitiesCable Available, Electricity Available, Natural Gas Available, Phone Available, Sewer Available, Underground Utilities, Water Available
- SewerPublic Sewer
- Lot DescriptionBack Yard, Cul-de-sac Lot
- Lot Dimensionsx 109
- Acres0.3
Exterior Details
Listing Provided Courtesy Of: Compass 404-668-6621

This property information delivered from various sources that may include, but not be limited to, county records and the multiple listing service. Although the information is believed to be reliable, it is not warranted and you should not rely upon it without independent verification. Property information is subject to errors, omissions, changes, including price, or withdrawal without notice.
For issues regarding this website, please contact Eyesore at 678.692.8512.
Data Last updated on October 4, 2025 8:47am







