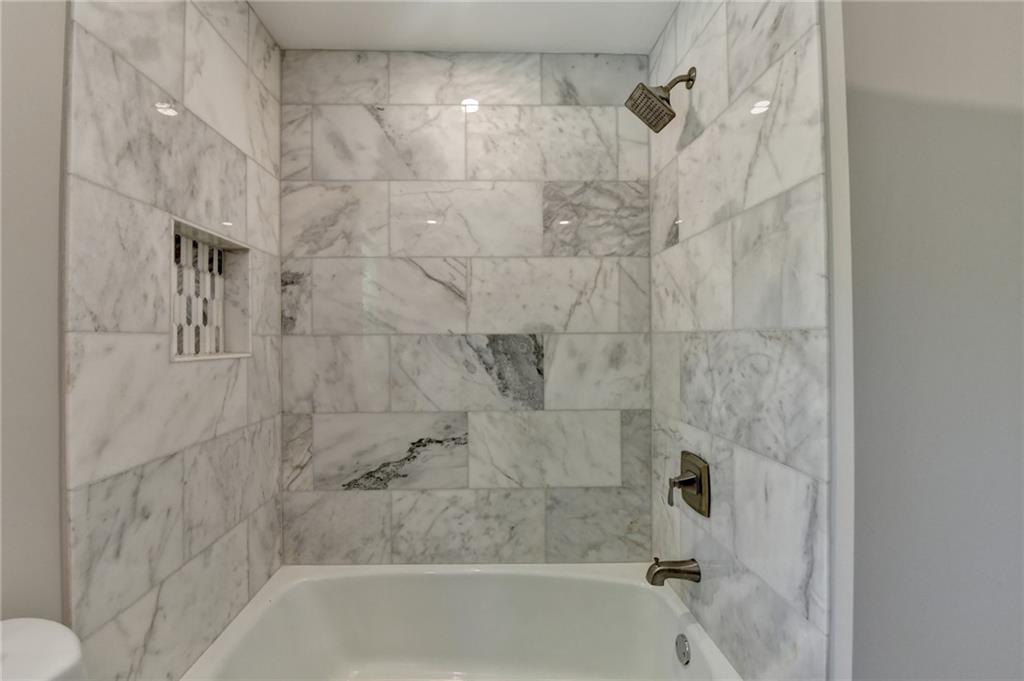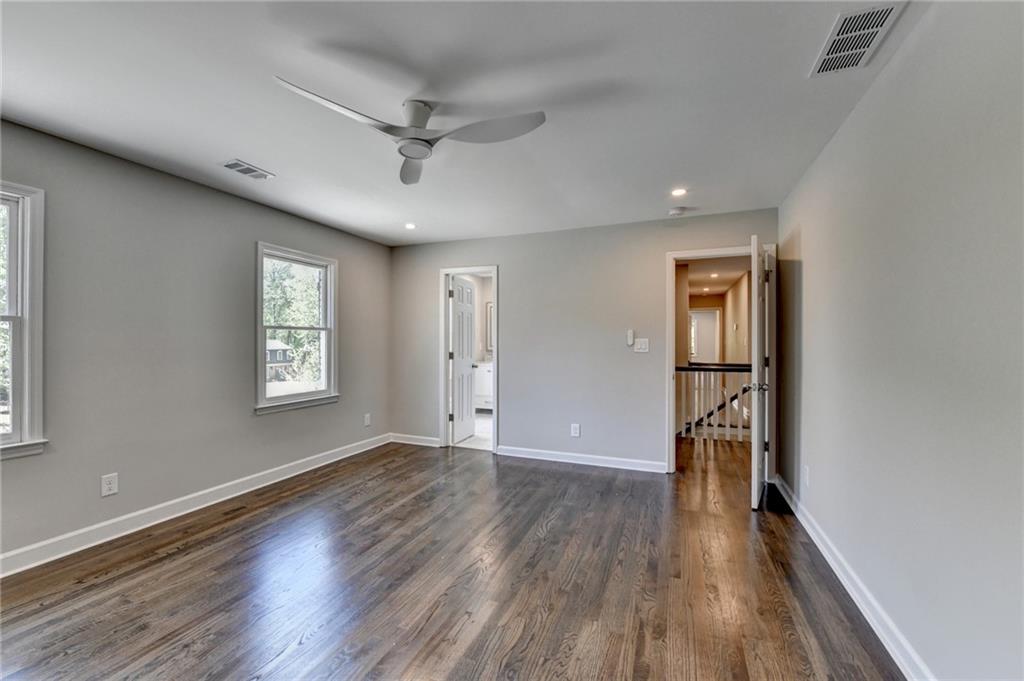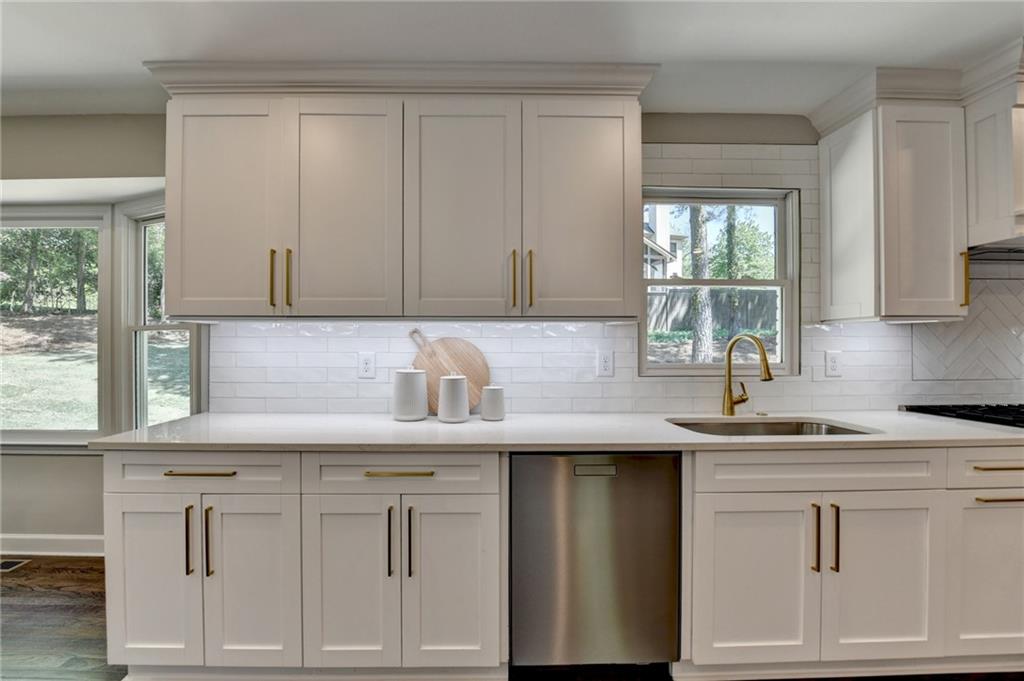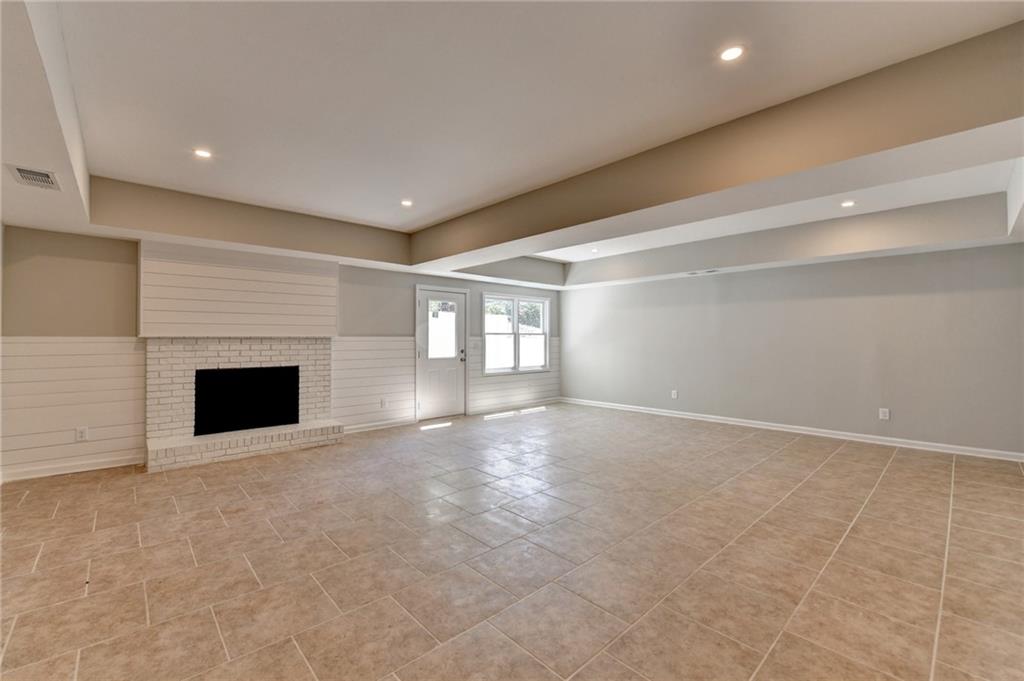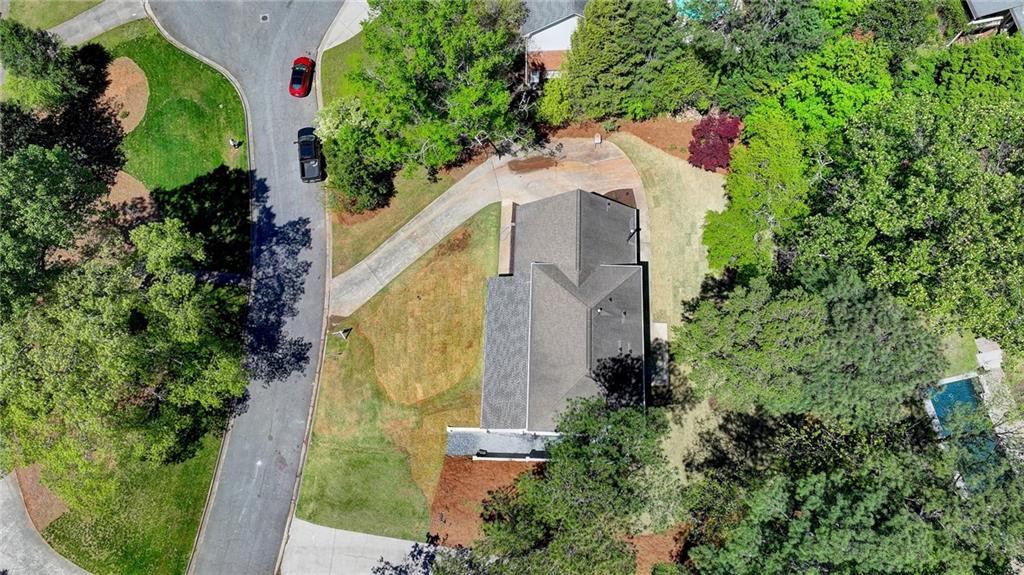5567 Stapleton Drive
Dunwoody, GA 30338
$1,250,000
Fully Renovated 5-Bedroom Home in One of the Area's Most Desirable Neighborhoods Nestled on a quiet cul-de-sac in a sought-after neighborhood, this beautifully remodeled 5-bedroom, 3.5-bathroom home blends timeless charm with modern luxury Step onto the spacious front porch—perfect for expanding your living area—and relax on the twin sleeping swing with a peaceful afternoon nap, or host gatherings with friends and family in comfort. Inside, the completely updated kitchen is a chef’s dream, featuring a premium Viking range and refrigerator, ideal for all your culinary adventures. The open floor plan seamlessly connects the kitchen, dining, and living spaces, making it easy to enjoy every corner of your home. Upstairs, you’ll find five generously sized bedrooms, each with walk-in closets and luxurious marble bathrooms, offering comfort and style throughout. The finished basement sets this home apart from others in the area with its high ceilings, open layout, and a cozy additional fireplace. It also includes a bonus room and a full bathroom—perfect for a home office, guest suite, or private retreat.This home has been fully renovated from top to bottom, including all-new plumbing, electrical, and HVAC systems, a tankless water heater, and fresh sod and landscaping with beautiful flowering plants. Don't miss the opportunity to own this exceptional move-in-ready home in a prime location!
- SubdivisionDunwoody Club Forest
- Zip Code30338
- CityDunwoody
- CountyDekalb - GA
Location
- StatusActive
- MLS #7562173
- TypeResidential
MLS Data
- Bedrooms6
- Bathrooms3
- Half Baths1
- RoomsBasement, Bonus Room
- BasementFinished, Finished Bath, Full
- FeaturesBookcases, Crown Molding, Double Vanity
- KitchenBreakfast Bar, Breakfast Room, Cabinets White, Eat-in Kitchen
- AppliancesDishwasher, Disposal, Gas Range, Microwave
- HVACCentral Air
- Fireplaces2
- Fireplace DescriptionBasement, Family Room
Interior Details
- StyleTraditional
- ConstructionBrick 4 Sides
- Built In1976
- StoriesArray
- ParkingGarage Faces Side
- UtilitiesCable Available, Electricity Available, Natural Gas Available
- SewerPublic Sewer
- Lot DescriptionBack Yard
- Lot Dimensions113 x 140
- Acres0.44
Exterior Details
Listing Provided Courtesy Of: Rock River Realty, LLC. 678-956-7625

This property information delivered from various sources that may include, but not be limited to, county records and the multiple listing service. Although the information is believed to be reliable, it is not warranted and you should not rely upon it without independent verification. Property information is subject to errors, omissions, changes, including price, or withdrawal without notice.
For issues regarding this website, please contact Eyesore at 678.692.8512.
Data Last updated on February 13, 2026 3:52pm
































