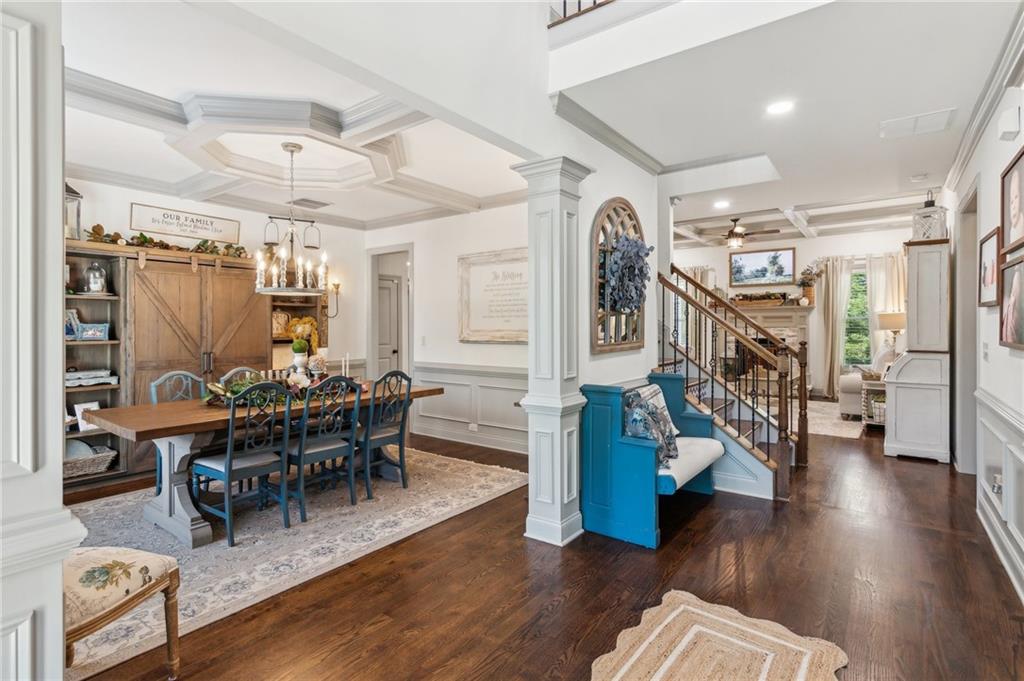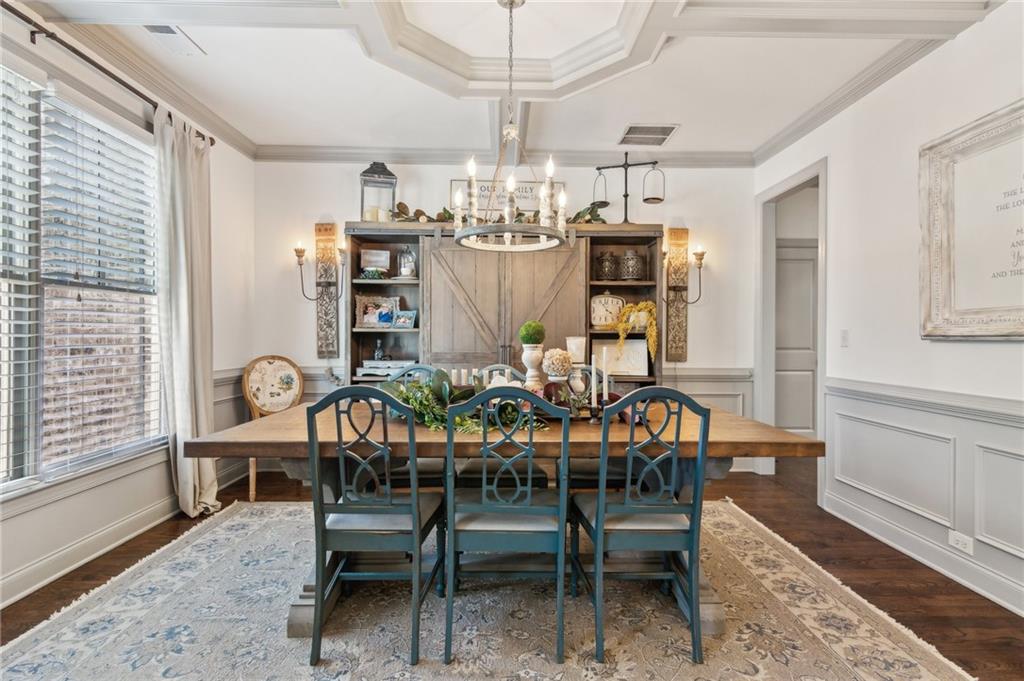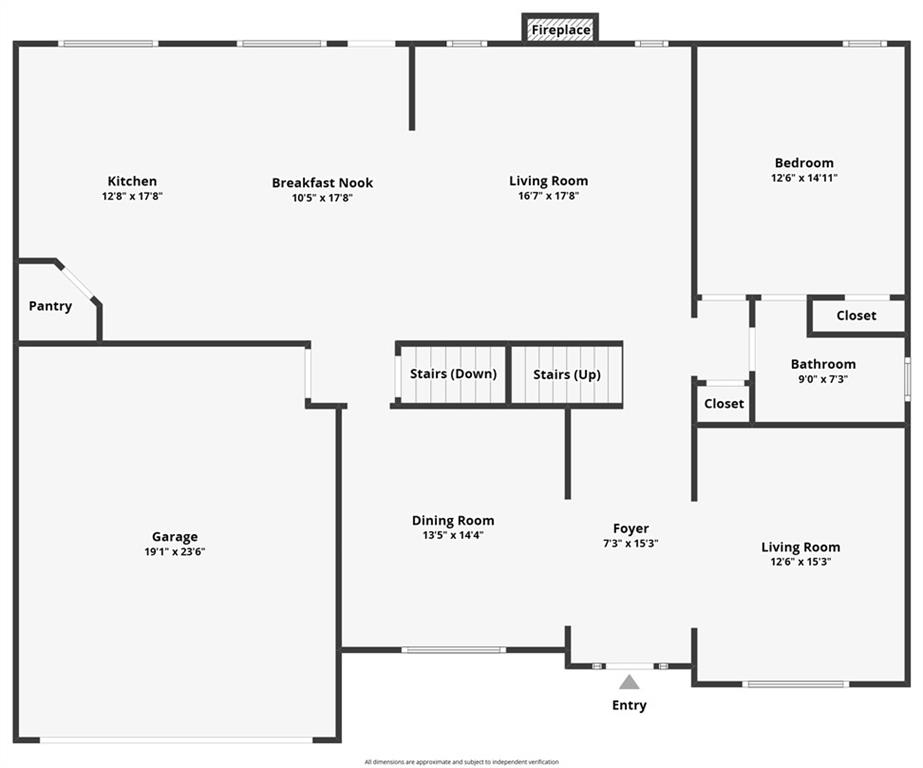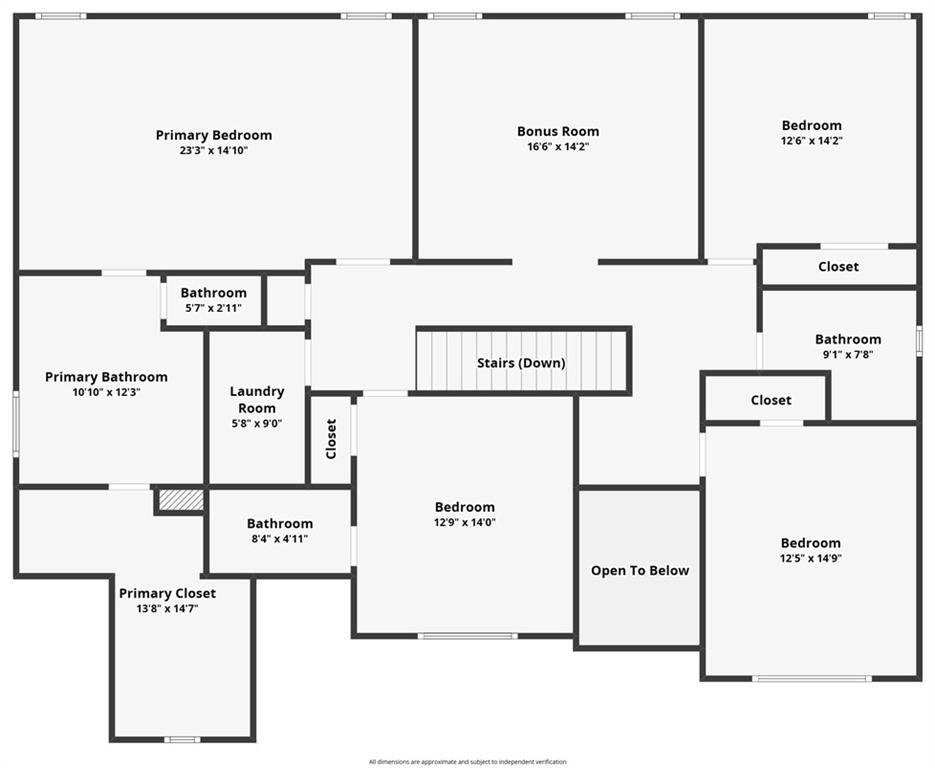6414 Blue Water Drive
Buford, GA 30518
$775,000
Your Family's Oasis: Where Memories Are Made! Imagine your family gathering for dinner in a bright, open kitchen where conversations flow as easily as the layout. Picture yourself enjoying your morning coffee on a screened-in deck overlooking your private wooded sanctuary. This is what life feels like in Waterside of Lanier Springs. The Solution To Your Home Search! This 6-bedroom, 5-bath home solves the challenges many families face. Need space for visiting parents or in-laws? The main-level guest suite provides comfort and privacy. Working from home? The dedicated office with stylish shiplap accent wall creates the perfect productive environment. Kids need room to grow? Four upstairs bedrooms and a generous playroom give everyone their own space. Desire lifestyle flexibility? The finished terrace level offers media room, craft space, workout area, workshop, and kitchenette. A Home That Grows With You! The thoughtful layout adapts to your family's changing needs. Hosting holidays becomes effortless with the chef's kitchen featuring double oven, oversized island, and open flow to gathering spaces. Evening relaxation is enhanced by the peaceful, wooded backyard view. Security and convenience are built in with smart locks, Ring cameras, and organized storage systems. Life Beyond Your Front Door! Your new neighborhood offers tree-lined streets creating a peaceful drive home. You'll be minutes to award-winning schools, shopping, and dining. Enjoy easy access to parks, golf courses, and Lake Lanier. This is a community where lasting friendships are formed. This isn't just about buying a house—it's about creating the life you've dreamed of in a home where your family can truly thrive.
- SubdivisionLanier Springs
- Zip Code30518
- CityBuford
- CountyGwinnett - GA
Location
- ElementaryWhite Oak - Gwinnett
- JuniorLanier
- HighLanier
Schools
- StatusPending
- MLS #7562273
- TypeResidential
MLS Data
- Bedrooms6
- Bathrooms5
- Bedroom DescriptionOversized Master
- RoomsBasement, Bathroom, Bedroom, Exercise Room, Game Room, Kitchen, Loft, Media Room, Office
- BasementDaylight, Finished, Finished Bath, Full, Interior Entry
- FeaturesCoffered Ceiling(s), Crown Molding, Entrance Foyer 2 Story, High Ceilings 9 ft Lower, High Ceilings 9 ft Upper, High Ceilings 10 ft Main, High Speed Internet, Recessed Lighting, Tray Ceiling(s), Walk-In Closet(s)
- KitchenCabinets White, Kitchen Island, Pantry Walk-In, Second Kitchen, Stone Counters, View to Family Room
- AppliancesDishwasher, Disposal, Double Oven, Gas Cooktop, Gas Water Heater, Microwave, Range Hood, Refrigerator
- HVACCeiling Fan(s), Central Air
- Fireplaces1
- Fireplace DescriptionFamily Room, Gas Log, Gas Starter
Interior Details
- StyleCountry, Craftsman
- ConstructionBrick Front, Cement Siding
- Built In2012
- StoriesArray
- ParkingAttached, Driveway, Garage
- FeaturesLighting, Rain Gutters, Rear Stairs
- ServicesClubhouse, Curbs, Homeowners Association, Near Schools, Near Shopping, Park, Pickleball, Playground, Pool, Sidewalks, Street Lights, Tennis Court(s)
- UtilitiesCable Available, Electricity Available, Natural Gas Available, Phone Available, Sewer Available, Water Available
- SewerPublic Sewer
- Lot DescriptionBack Yard, Front Yard, Landscaped
- Lot Dimensionsx
- Acres0.23
Exterior Details
Listing Provided Courtesy Of: Keller Williams Realty Community Partners 678-341-7400

This property information delivered from various sources that may include, but not be limited to, county records and the multiple listing service. Although the information is believed to be reliable, it is not warranted and you should not rely upon it without independent verification. Property information is subject to errors, omissions, changes, including price, or withdrawal without notice.
For issues regarding this website, please contact Eyesore at 678.692.8512.
Data Last updated on May 21, 2025 2:43pm






















































