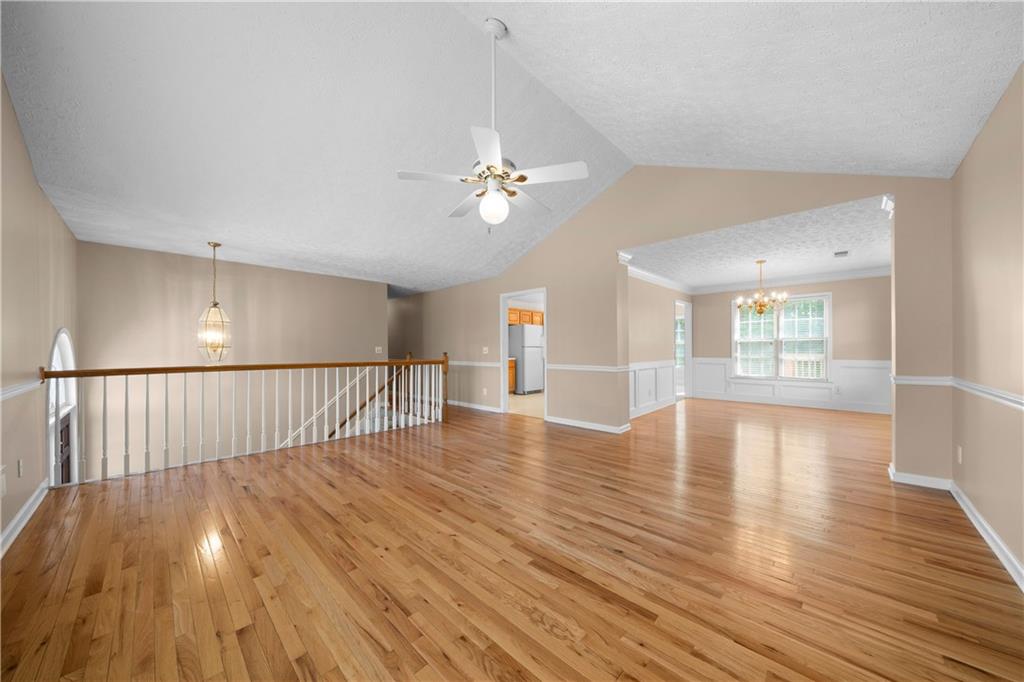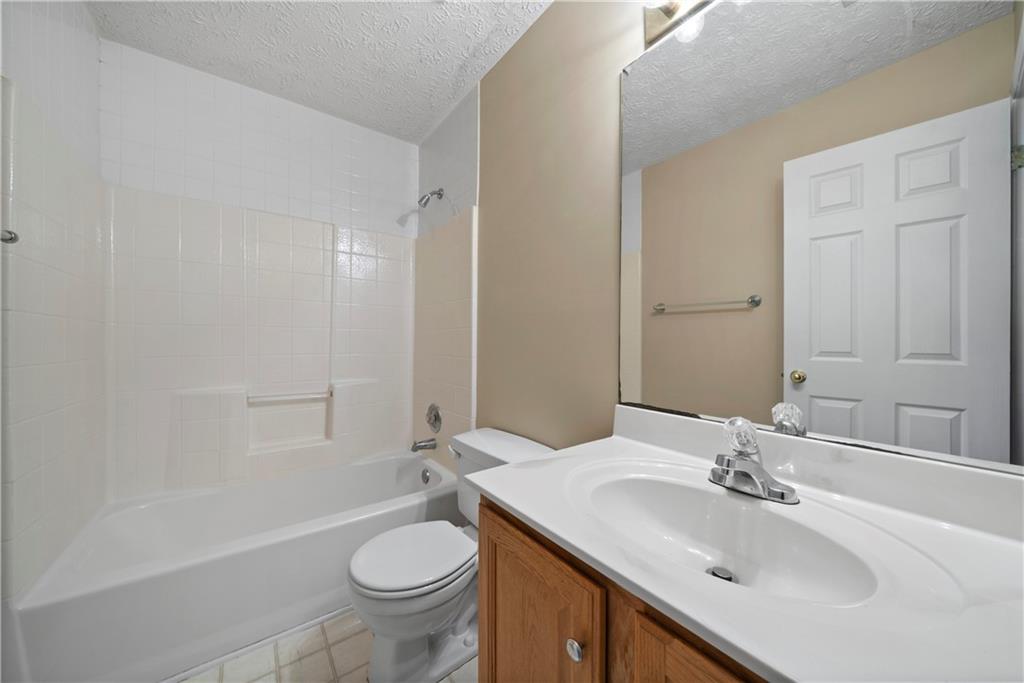4512 Terret Trace NW
Acworth, GA 30101
$425,000
Welcome to this well-maintained 3-bedroom, 3-bathroom home located in a sought-after neighborhood just minutes from shopping, parks, restaurants, and a movie theater. With a spacious layout and tons of potential, this home is ideal for buyers looking to personalize their space and add value over time. Step inside to a bright and expansive living room that flows effortlessly into the dining area—perfect for entertaining family and friends. The eat-in kitchen is both functional and inviting, featuring ample counter space and abundant cabinetry. Upstairs, you'll find three generously sized bedrooms, including a primary suite with soaring ceilings, a spa-like soaking tub, and a separate shower—a true retreat at the end of the day. On the lower level, a large second living area with a cozy fireplace and a full bathroom offers flexible space for a family room, guest suite, or home office. Enjoy sunny days in the backyard with a spacious deck, ideal for outdoor dining, relaxing, or hosting gatherings. The basement and attached garage provide excellent storage options, making organization a breeze. Recent updates include fresh paint in the primary bedroom and bathroom, all three bedrooms, the upstairs guest bathroom, and the dining room. The exterior and deck have also been professionally pressure washed, boosting curb appeal and giving the home a fresh, clean look. While the home could use a few finishing touches, the price reflects a fantastic opportunity to invest in a home with great bones in a vibrant, welcoming community. Don't miss your chance to own a well-loved home with room to grow in one of the area's most convenient and connected neighborhoods!
- SubdivisionBridlecreek
- Zip Code30101
- CityAcworth
- CountyCobb - GA
Location
- StatusActive
- MLS #7562294
- TypeResidential
- SpecialOwner accepts offers w/CONTG
MLS Data
- Bedrooms3
- Bathrooms3
- Bedroom DescriptionOversized Master
- RoomsAttic, Bonus Room, Dining Room
- FeaturesTray Ceiling(s), Vaulted Ceiling(s), Walk-In Closet(s)
- KitchenEat-in Kitchen
- AppliancesDishwasher, Gas Cooktop, Range Hood, Refrigerator, Self Cleaning Oven
- HVACCentral Air
- Fireplaces1
- Fireplace DescriptionFamily Room, Gas Starter, Raised Hearth
Interior Details
- StyleTraditional
- ConstructionBrick, HardiPlank Type
- Built In1995
- StoriesArray
- ParkingGarage, Garage Door Opener, Garage Faces Front
- FeaturesLighting, Private Entrance, Private Yard, Rain Gutters
- UtilitiesCable Available, Electricity Available, Natural Gas Available, Phone Available, Sewer Available, Water Available
- SewerPublic Sewer
- Lot DescriptionBack Yard, Cleared, Front Yard, Sloped
- Lot Dimensionsx
- Acres0.3135
Exterior Details
Listing Provided Courtesy Of: Chambers Select Realty 404-593-5156

This property information delivered from various sources that may include, but not be limited to, county records and the multiple listing service. Although the information is believed to be reliable, it is not warranted and you should not rely upon it without independent verification. Property information is subject to errors, omissions, changes, including price, or withdrawal without notice.
For issues regarding this website, please contact Eyesore at 678.692.8512.
Data Last updated on December 9, 2025 4:03pm


































