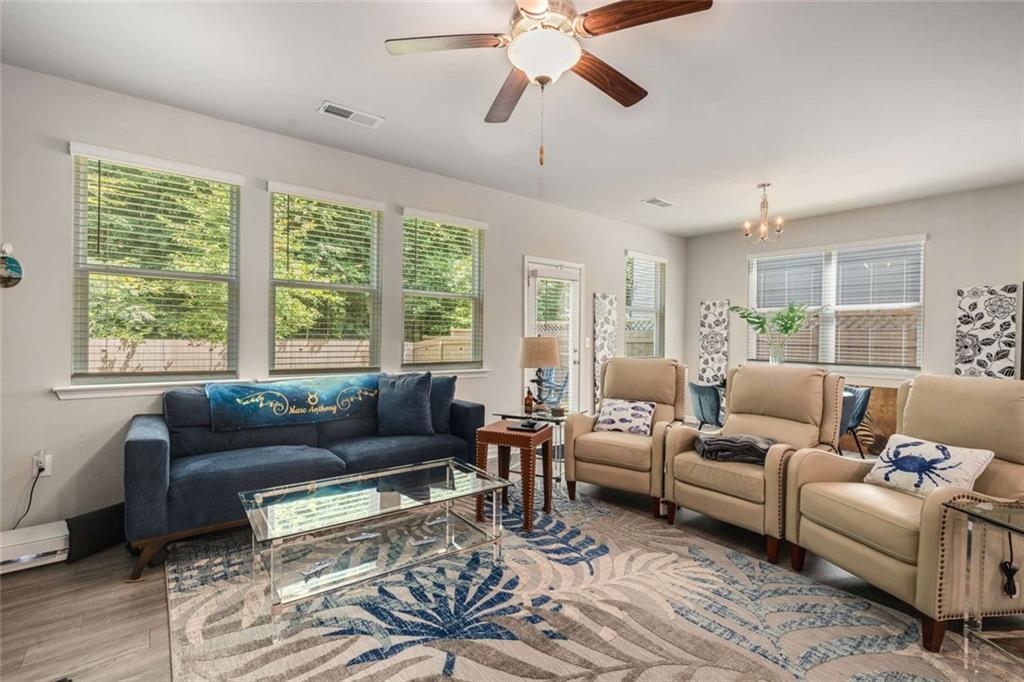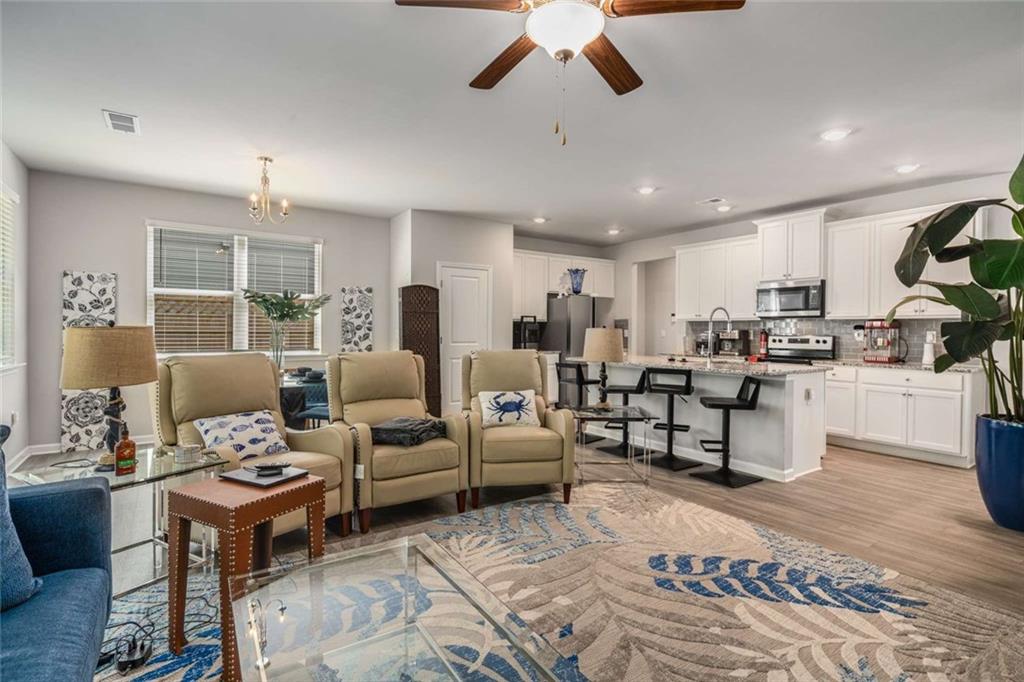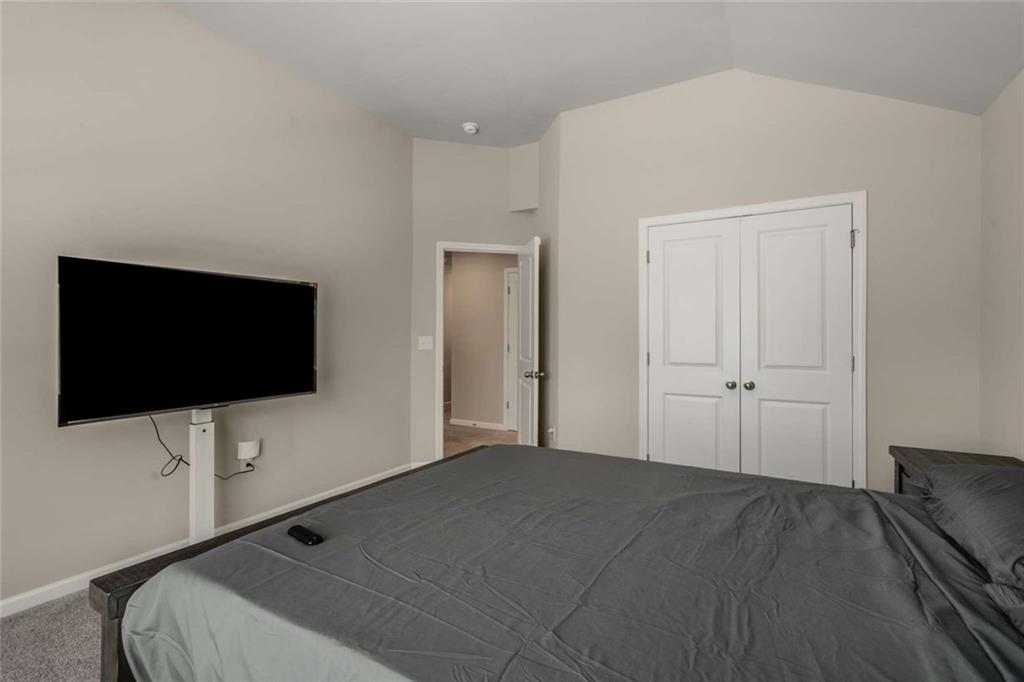458 Burgundy Terrace SE
Atlanta, GA 30354
$394,900
Dreaming of a home that’s stylish, smart, and 100% yours? Step into this stunning 3-bedroom, 2.5-bath Craftsman-style home. Built in 2021 and designed for real living, this 2,028 sq ft home welcomes you with soaring 9-foot ceilings, an open flow, and all the modern upgrades you’ve been waiting for. Host brunches around the oversized kitchen island, curl up by the gas fireplace after a Beltline bike ride, or enjoy easy evenings under the custom outdoor trim lights in your private fenced backyard. The oversized primary suite? It's your personal getaway — vaulted ceilings, a spa-inspired bath with a soaking tub, and a walk-in closet big enough to finally fit everything. Bonus: Smart home features, energy-efficient upgrades, EV charger, and no HOA to boss you around. Even better? 100% financing and NO PMI available — making your dreams more affordable than ever. You'll love being minutes from the Beltline, playgrounds, golf, top-rated schools, shopping, dining, and everything Atlanta has to offer — with none of the downtown chaos. Life’s too short for boring spaces. Claim your story here.
- SubdivisionBrowns Mill Walk
- Zip Code30354
- CityAtlanta
- CountyFulton - GA
Location
- ElementaryJoseph Humphries
- JuniorCrawford Long
- HighSouth Atlanta
Schools
- StatusActive
- MLS #7562299
- TypeResidential
MLS Data
- Bedrooms3
- Bathrooms2
- Half Baths1
- Bedroom DescriptionOversized Master, Roommate Floor Plan, Split Bedroom Plan
- RoomsBathroom, Bedroom, Dining Room, Family Room, Kitchen, Laundry
- FeaturesDouble Vanity, Disappearing Attic Stairs
- KitchenCabinets White, Eat-in Kitchen, Kitchen Island, Pantry, Stone Counters
- AppliancesDisposal, Electric Oven/Range/Countertop, Electric Water Heater, Dishwasher, Microwave, Refrigerator, Self Cleaning Oven
- HVACCentral Air, Ceiling Fan(s), Electric
- Fireplaces1
- Fireplace DescriptionFactory Built, Electric
Interior Details
- StyleTraditional
- ConstructionCement Siding
- Built In2021
- StoriesArray
- ParkingAttached, Electric Vehicle Charging Station(s), Kitchen Level
- FeaturesLighting
- UtilitiesCable Available, Electricity Available, Phone Available, Sewer Available, Water Available
- SewerPublic Sewer
- Lot DescriptionBack Yard, Level
- Acres0.225
Exterior Details
Listing Provided Courtesy Of: Bailey Heritage Homes, LLC 678-866-5861

This property information delivered from various sources that may include, but not be limited to, county records and the multiple listing service. Although the information is believed to be reliable, it is not warranted and you should not rely upon it without independent verification. Property information is subject to errors, omissions, changes, including price, or withdrawal without notice.
For issues regarding this website, please contact Eyesore at 678.692.8512.
Data Last updated on July 9, 2025 2:04am


































