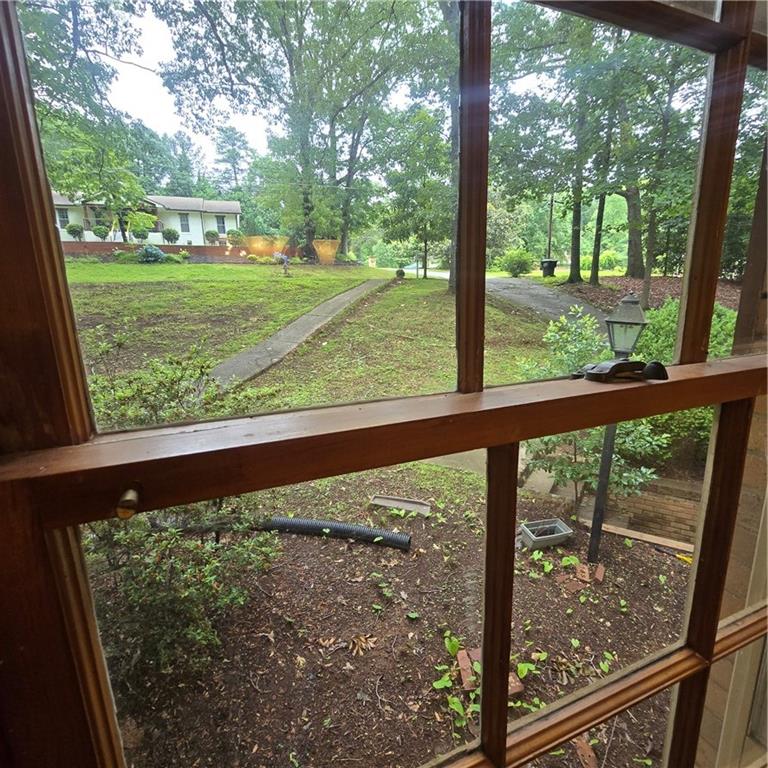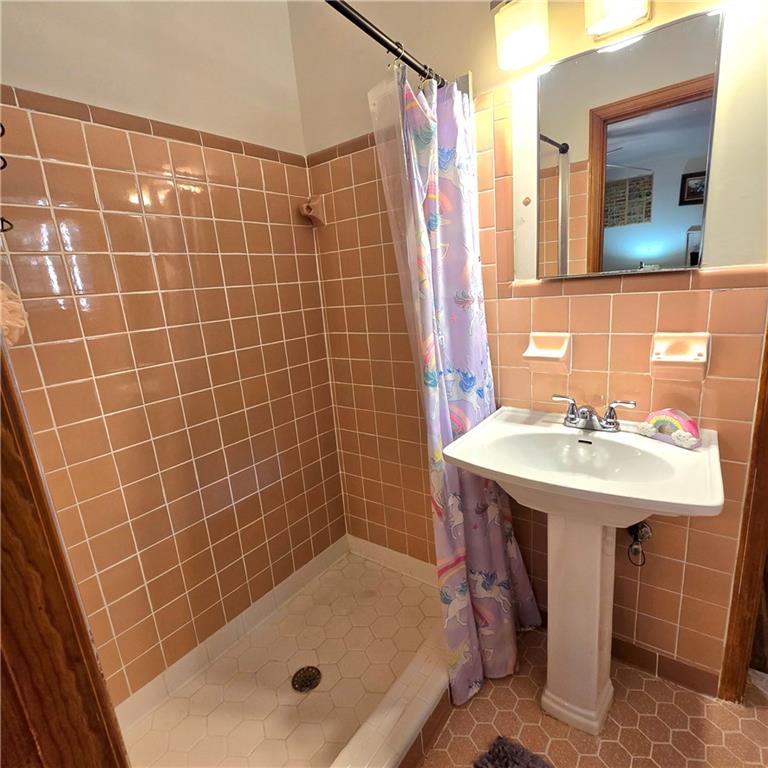1901 Arnold Drive
Austell, GA 30106
$420,000
Nestled on a quiet, dead-end street, 1901 Arnold Drive offers both privacy and convenience. This charming home is beautifully situated on a shady lot and boasts hardwood floors throughout. The spacious living room, separate dining room, and updated kitchen create a functional yet inviting layout, while the cozy fireside family room features stunning views of the wooded backyard. The kitchen, equipped with solid surface counters, stainless steel appliances, and updated cabinetry, sits perfectly between the dining room and family room, with easy deck access for seamless indoor-outdoor living. Four main level well-appointed bedrooms include a Jack-and-Jill bathroom and a generous hall bathroom with double sinks, an expansive granite counter, and an updated tile tub/shower combo. The drive-under garage is discreetly tucked away, leading to a full unfinished daylight basement—with potential to turn into an in-law suite, large studio space or whatever you can imagine! Adding to its appeal, this home is equipped with a new roof, furnace, air conditioning system, and refrigerator—all less than a year old, ensuring peace of mind for years to come. With its wood-burning fireplace, scenic backyard views, and serene surroundings, this home offers an incredible opportunity. Conveniently located and thoughtfully designed, it won’t stay on the market for long—don’t miss your chance!!
- SubdivisionGolden Acres
- Zip Code30106
- CityAustell
- CountyCobb - GA
Location
- ElementaryAustell
- JuniorGarrett
- HighSouth Cobb
Schools
- StatusActive
- MLS #7562334
- TypeResidential
- SpecialOwner/Agent
MLS Data
- Bedrooms4
- Bathrooms2
- Bedroom DescriptionRoommate Floor Plan
- RoomsAttic, Basement, Family Room
- BasementDaylight, Exterior Entry, Full, Interior Entry, Unfinished, Walk-Out Access
- FeaturesDisappearing Attic Stairs, Entrance Foyer
- KitchenCabinets Stain, Eat-in Kitchen, Solid Surface Counters, View to Family Room
- AppliancesDishwasher, Disposal, Dryer, Electric Range, Refrigerator, Washer
- HVACCentral Air
- Fireplaces1
- Fireplace DescriptionBrick, Family Room
Interior Details
- StyleRanch
- ConstructionBrick 4 Sides
- Built In1966
- StoriesArray
- ParkingAttached, Drive Under Main Level, Garage, Garage Door Opener, Garage Faces Side
- ServicesNear Public Transport, Near Schools, Near Shopping, Street Lights
- UtilitiesCable Available, Electricity Available, Natural Gas Available, Phone Available, Sewer Available, Water Available
- SewerPublic Sewer
- Lot DescriptionBack Yard, Private, Wooded
- Lot Dimensions100 x 123
- Acres0.2824
Exterior Details
Listing Provided Courtesy Of: Chilanta Realty 404-933-4017

This property information delivered from various sources that may include, but not be limited to, county records and the multiple listing service. Although the information is believed to be reliable, it is not warranted and you should not rely upon it without independent verification. Property information is subject to errors, omissions, changes, including price, or withdrawal without notice.
For issues regarding this website, please contact Eyesore at 678.692.8512.
Data Last updated on July 5, 2025 12:32pm


























































