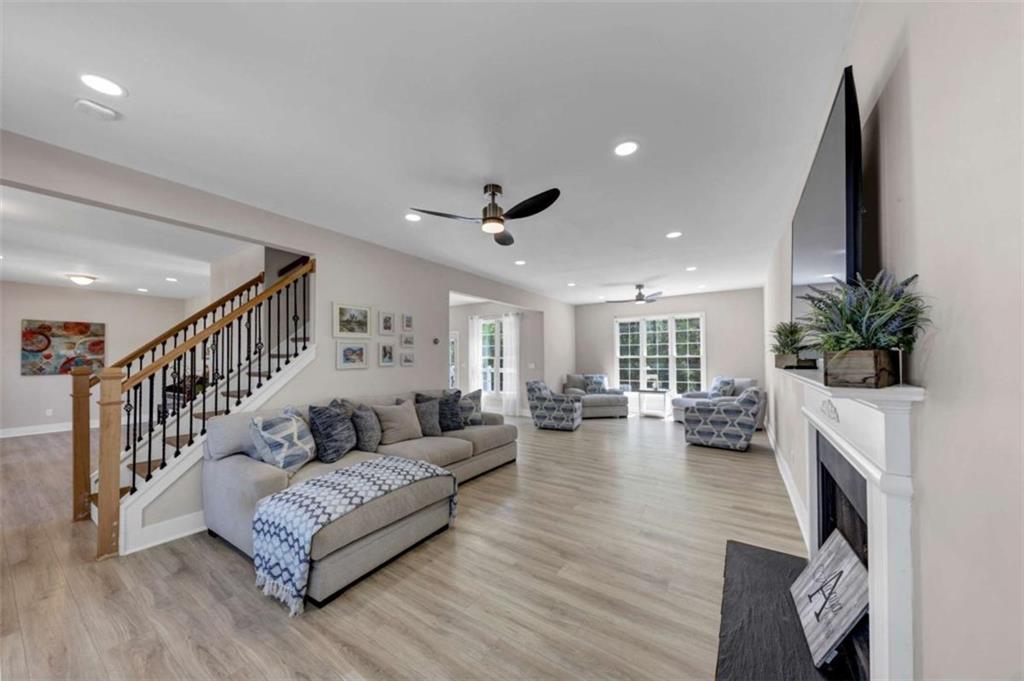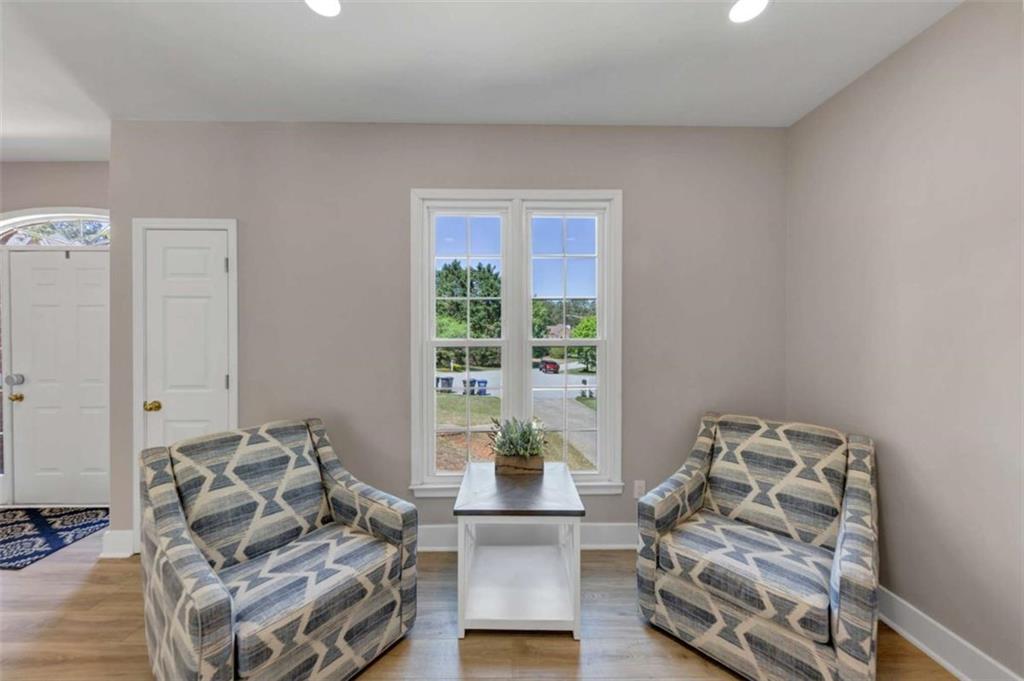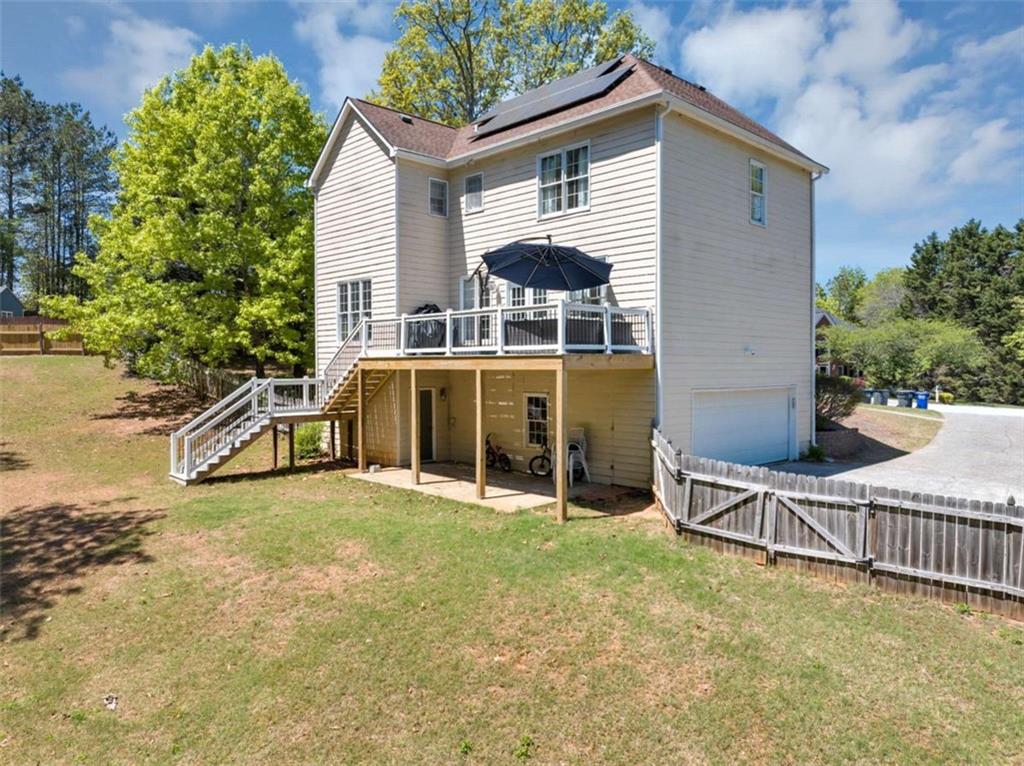829 Verdun Way
Marietta, GA 30064
$530,000
Welcome Home! Located in the highly desirable Still Elementary and Hillgrove High School district, this beautifully updated 4-bedroom, 2.5-bath smart home offers the perfect blend of comfort, style, and efficiency. Just minutes from Dallas Highway and the shops and dining at The Avenue West Cobb, this home combines convenience with community living in a prime location. Inside, you'll find stylish flooring that flows throughout the open main level. The open-concept layout connects the spacious living area to a fully renovated kitchen featuring quartz countertops, modern appliances, and custom touches that make it a true showstopper. Step outside into the generously sized backyard, ideal for summer nights, weekend barbecues, or simply relaxing under the stars. Upstairs, the primary suite is a spacious retreat, featuring his-and-hers walk-in closets and a newly updated en-suite bath with double vanities, granite countertops, and a calming atmosphere. Three additional bedrooms and another updated bathroom offer plenty of space for family, guests, or a home office. This home is part of a vibrant swim/tennis community, offering a resort-like lifestyle just steps from your front door. With solar panels already installed, you'll enjoy energy efficiency and long-term savings year-round. Complete with a two-car garage, smart home features, and a welcoming neighborhood vibe, this home is truly a hidden gem-ready for you to make it your own. SELLER WILL CONTRIBUTE $6000 IN CLOSING COST!!
- SubdivisionEssex Park
- Zip Code30064
- CityMarietta
- CountyCobb - GA
Location
- ElementaryStill
- JuniorLovinggood
- HighHillgrove
Schools
- StatusActive
- MLS #7562339
- TypeResidential
MLS Data
- Bedrooms4
- Bathrooms2
- Half Baths1
- RoomsFamily Room, Laundry
- BasementExterior Entry, Partial, Unfinished
- FeaturesDisappearing Attic Stairs, Double Vanity, High Speed Internet, His and Hers Closets, Open Floorplan, Recessed Lighting, Smart Home, Walk-In Closet(s)
- KitchenEat-in Kitchen, Kitchen Island, Pantry, Solid Surface Counters
- AppliancesDishwasher, Disposal, Gas Water Heater, Microwave, Refrigerator
- HVACCentral Air
- Fireplaces1
- Fireplace DescriptionFamily Room
Interior Details
- StyleTraditional
- ConstructionBrick Front
- Built In1997
- StoriesArray
- ParkingGarage, Garage Door Opener
- FeaturesPrivate Yard, Rain Gutters
- ServicesClubhouse, Homeowners Association, Near Schools, Near Shopping, Pool, Sidewalks, Street Lights, Tennis Court(s)
- UtilitiesCable Available, Electricity Available, Natural Gas Available, Phone Available, Sewer Available, Underground Utilities, Water Available
- SewerPublic Sewer
- Lot DescriptionCul-de-sac Lot, Level
- Acres0.51
Exterior Details
Listing Provided Courtesy Of: Maximum One Greater Atlanta Realtors 770-919-8825

This property information delivered from various sources that may include, but not be limited to, county records and the multiple listing service. Although the information is believed to be reliable, it is not warranted and you should not rely upon it without independent verification. Property information is subject to errors, omissions, changes, including price, or withdrawal without notice.
For issues regarding this website, please contact Eyesore at 678.692.8512.
Data Last updated on July 5, 2025 12:32pm































































