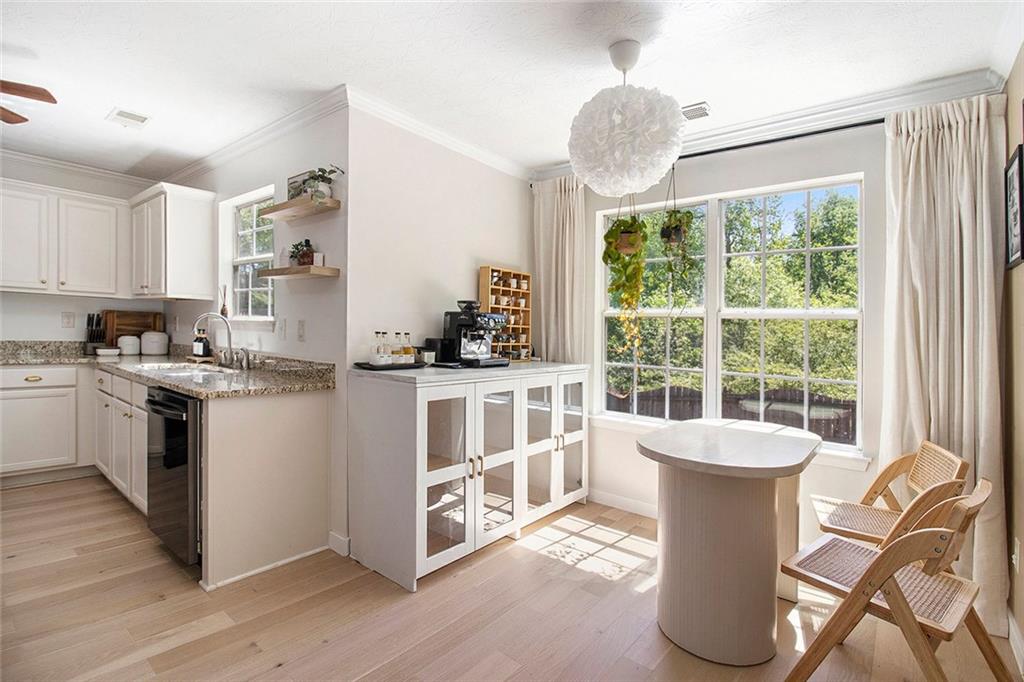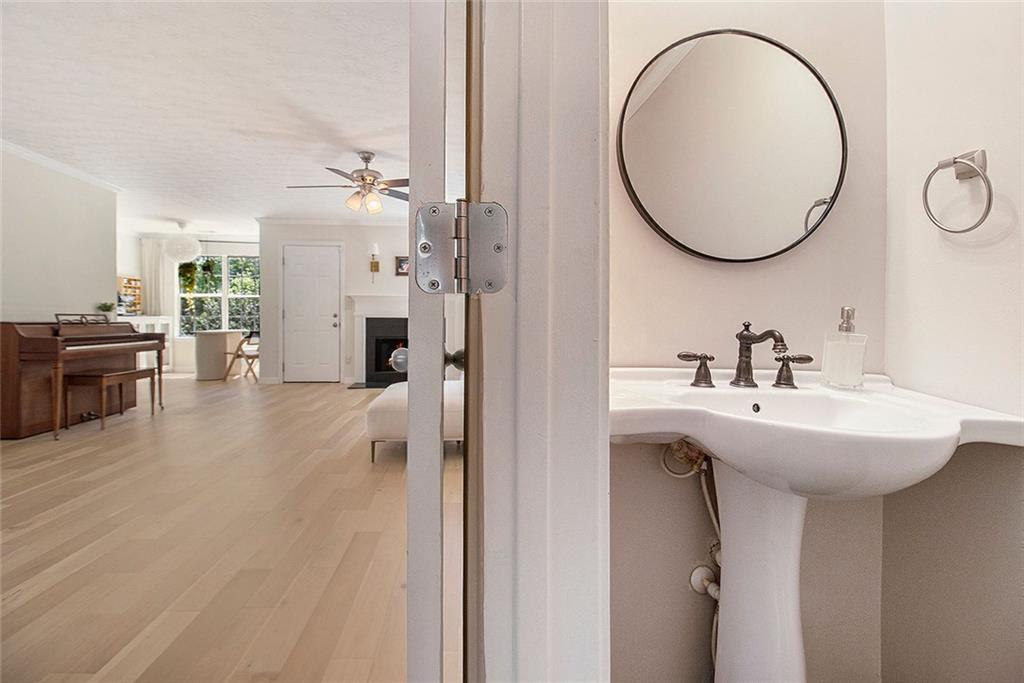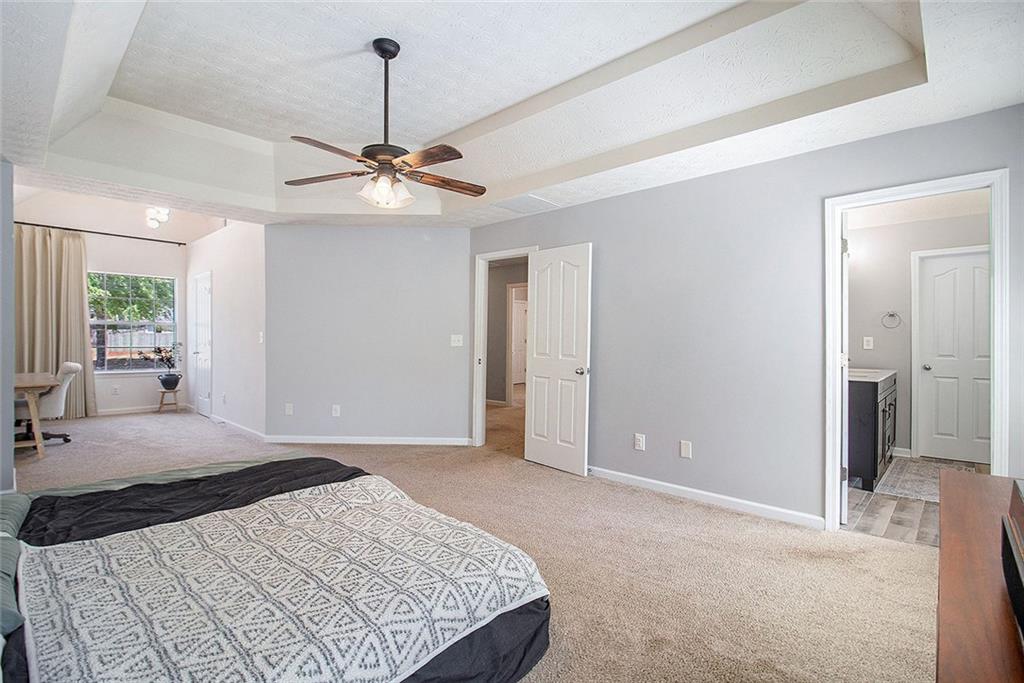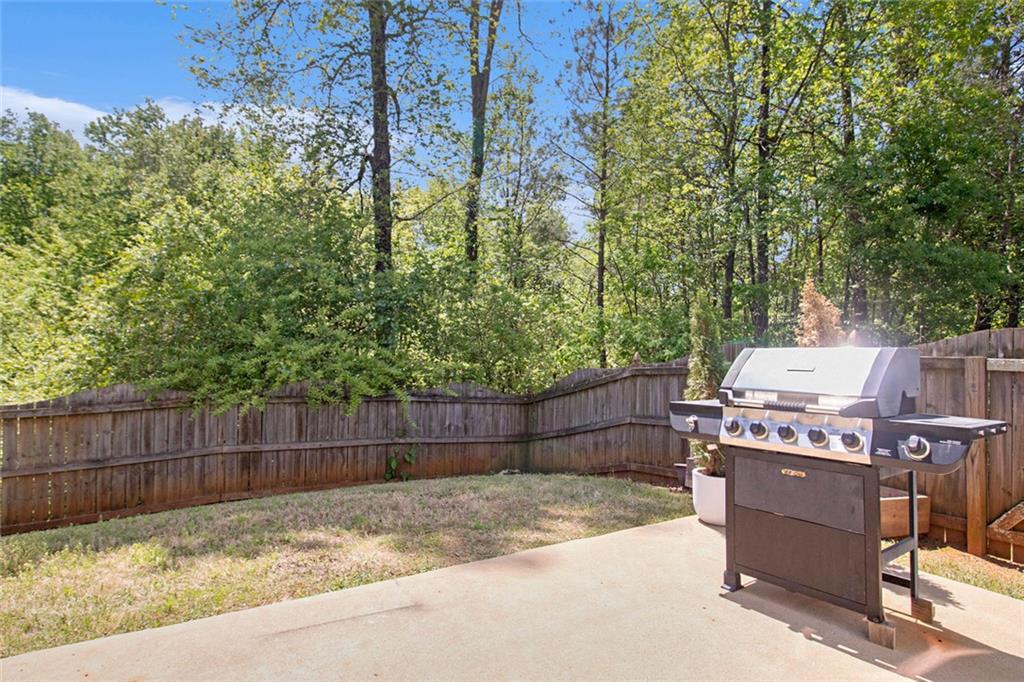5 Stony Oak Drive
Newnan, GA 30263
$349,000
Step into this stunning four-bedroom, two-and-a-half-bath home, perfectly situated in one of Newnan's most sought-after neighborhoods! Conveniently located near everything the area has to offer, this thoughtfully maintained residence boasts elegant upgrades throughout. Enjoy the beauty and durability of luxurious LVP flooring that flows seamlessly through the main living spaces, bringing a modern and stylish flair to every room. As you enter, you'll notice the custom mud room closet with lots of storage and organization possibilities. In the open concept family room, you'll find a cozy gas fireplace that adds warmth and charm, and heart of the home is the spacious kitchen, complete with gleaming granite countertops, a breakfast area/ flex space filled with natural light, and stainless steel appliances-including a gas oven/range. Upstairs, you'll find four generously sized bedrooms, each with vaulted ceilings and plush carpeting. The expansive master suite is a true retreat, boasting an attached office or sitting area, dual walk-in closets, and a spa-like en-suite bathroom with a double vanity, an upgraded shower, and a updated soaking tub. Each of the additional three bedrooms features large closets, offering plenty of storage space for everyone. Conveniently located near I-85, this home offers easy access to Atlanta, as well as shopping and dining destinations like Ashley Park and The Centre at Peachtree City. With its prime location, abundant natural light, thoughtful upgrades, and move-in-ready condition, this home offers both luxury and practicality for today's modern family. Don't miss your chance to see it-schedule a tour today and fall in love! Up to $18,450 in Down Payment and Closing Cost Assistance with preferred lender.
- SubdivisionStony Oak
- Zip Code30263
- CityNewnan
- CountyCoweta - GA
Location
- ElementaryJefferson Parkway
- JuniorMadras
- HighNorthgate
Schools
- StatusActive
- MLS #7562366
- TypeResidential
MLS Data
- Bedrooms4
- Bathrooms2
- Half Baths1
- RoomsKitchen, Living Room, Master Bathroom, Master Bedroom
- FeaturesDouble Vanity, High Ceilings 10 ft Main, Walk-In Closet(s)
- KitchenCabinets White, Pantry, View to Family Room
- AppliancesGas Range, Gas Oven/Range/Countertop, Microwave
- HVACCentral Air
- Fireplaces1
- Fireplace DescriptionGas Starter, Living Room
Interior Details
- StyleTraditional
- ConstructionBrick
- Built In2007
- StoriesArray
- ParkingAttached, Garage
- FeaturesPrivate Yard
- ServicesSidewalks, Street Lights
- UtilitiesCable Available, Electricity Available, Natural Gas Available, Sewer Available, Water Available
- SewerPublic Sewer
- Lot DescriptionLevel, Private
- Lot Dimensions134x69x125x36
- Acres0.152
Exterior Details
Listing Provided Courtesy Of: Zach Taylor Real Estate 855-261-2233

This property information delivered from various sources that may include, but not be limited to, county records and the multiple listing service. Although the information is believed to be reliable, it is not warranted and you should not rely upon it without independent verification. Property information is subject to errors, omissions, changes, including price, or withdrawal without notice.
For issues regarding this website, please contact Eyesore at 678.692.8512.
Data Last updated on July 5, 2025 12:32pm



















