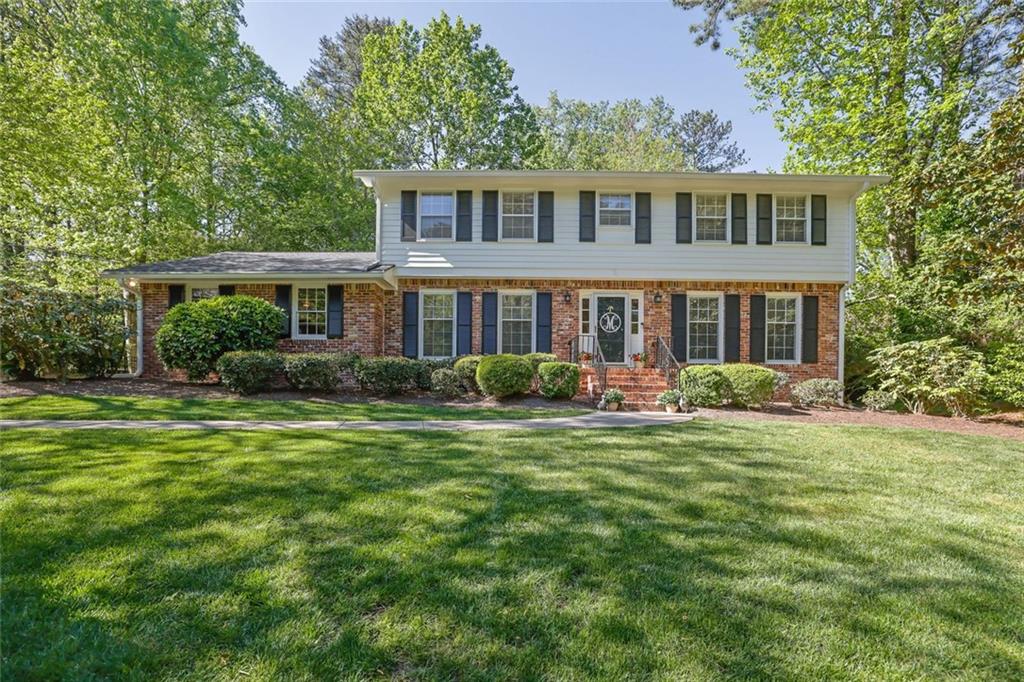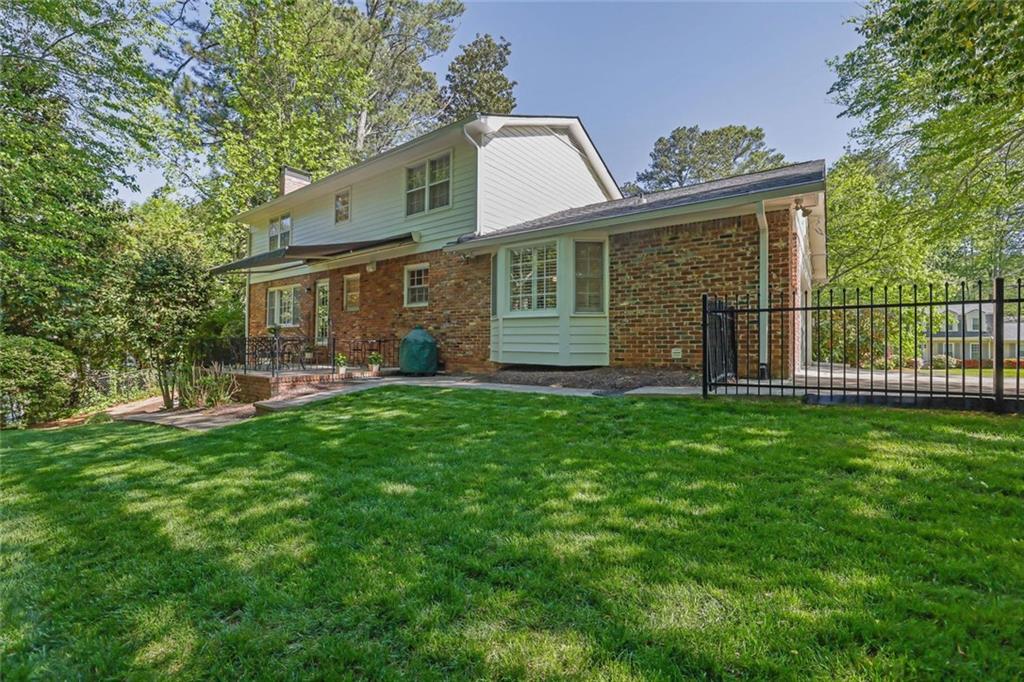1569 Chateau Drive
Dunwoody, GA 30338
$799,900
Welcome to 1569 Chateau Woods Drive, an updated gem tucked away in the highly sought-after Chateau Woods community. This beautifully renovated home offers modern upgrades, including a stylish remodeled kitchen, gleaming hardwood floors, fresh interior paint, and a private, spacious backyard perfect for outdoor living. As you enter, you're greeted by a bright foyer that leads to both a large, inviting living room and an expansive dining room—ideal for entertaining guests. The cozy family room, complete with a charming brick fireplace, is the perfect place to relax and unwind after a busy day. The heart of the home is the chef-inspired kitchen, featuring custom cabinetry, elegant granite counter tops, and sleek stainless steel appliances.The owner's suite is a peaceful sanctuary with an updated, private bath for ultimate comfort and relaxation. Upstairs, you'll find three generously sized secondary bedrooms, each offering plenty of space and natural light, along with a beautifully renovated full bathroom. The finished basement provides endless possibilities, whether you’re looking for extra living space, a home office, gym, or workshop. Outside, the large backyard is fully fenced, offering a private retreat for children, pets, or outdoor gatherings. Located in an ideal area, this home is just minutes from Georgetown Swim and Tennis, top-rated schools, premium shopping and dining options, and offers easy access to major highways including I-285, 400, and 85.This one won’t last long! Schedule your private showing today and experience the charm of 1569 Chateau Woods Drive for yourself.
- SubdivisionChateau Woods 03
- Zip Code30338
- CityDunwoody
- CountyDekalb - GA
Location
- StatusPending
- MLS #7562370
- TypeResidential
MLS Data
- Bedrooms4
- Bathrooms2
- Half Baths1
- RoomsBasement, Dining Room, Family Room, Living Room, Master Bathroom, Kitchen, Laundry, Master Bedroom, Workshop
- BasementDaylight, Finished, Exterior Entry, Full, Interior Entry, Crawl Space
- FeaturesBookcases, Disappearing Attic Stairs, Entrance Foyer, His and Hers Closets
- KitchenBreakfast Room, Cabinets Stain, Eat-in Kitchen, Stone Counters, Pantry
- AppliancesElectric Cooktop, Double Oven, Dishwasher, Disposal, Gas Water Heater, Microwave, Refrigerator
- HVACCentral Air
- Fireplaces1
- Fireplace DescriptionBrick
Interior Details
- StyleTraditional
- ConstructionFrame, Brick
- Built In1965
- StoriesArray
- ParkingGarage, Garage Door Opener, Driveway, Garage Faces Side, Kitchen Level
- FeaturesPrivate Yard, Storage, Awning(s)
- ServicesClubhouse, Near Public Transport, Near Schools, Near Shopping, Near Trails/Greenway, Park, Pool, Pickleball, Swim Team, Tennis Court(s)
- UtilitiesCable Available, Electricity Available, Natural Gas Available, Phone Available, Sewer Available, Water Available
- SewerPublic Sewer
- Lot DescriptionBack Yard, Front Yard, Landscaped, Private
- Lot Dimensions105x180
- Acres0.41
Exterior Details
Listing Provided Courtesy Of: Harry Norman Realtors 770-394-2131

This property information delivered from various sources that may include, but not be limited to, county records and the multiple listing service. Although the information is believed to be reliable, it is not warranted and you should not rely upon it without independent verification. Property information is subject to errors, omissions, changes, including price, or withdrawal without notice.
For issues regarding this website, please contact Eyesore at 678.692.8512.
Data Last updated on April 29, 2025 1:46am
























