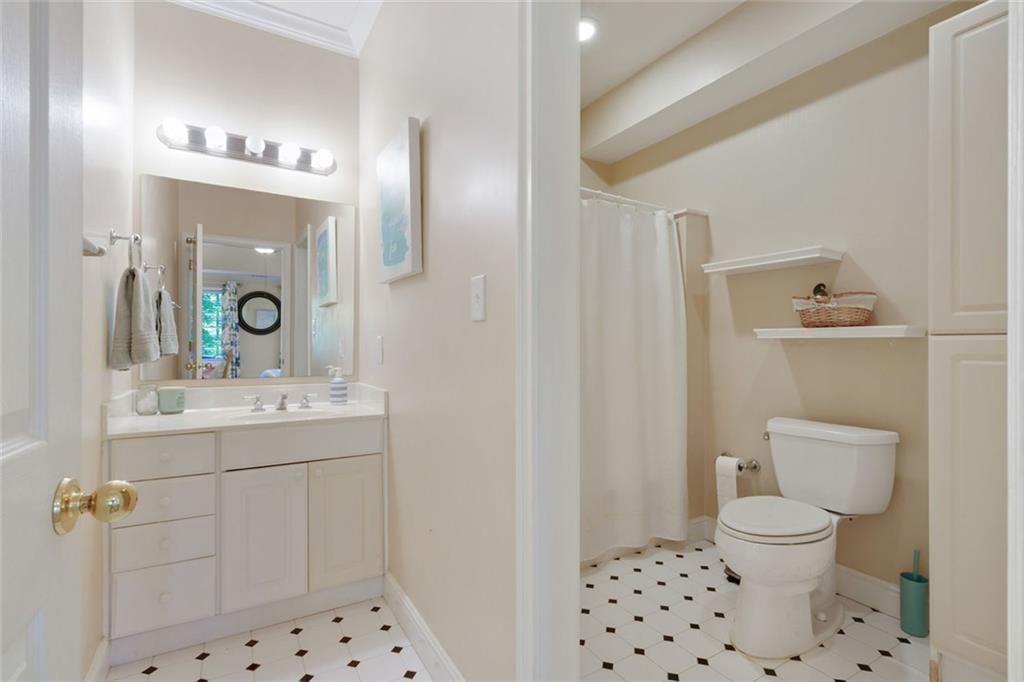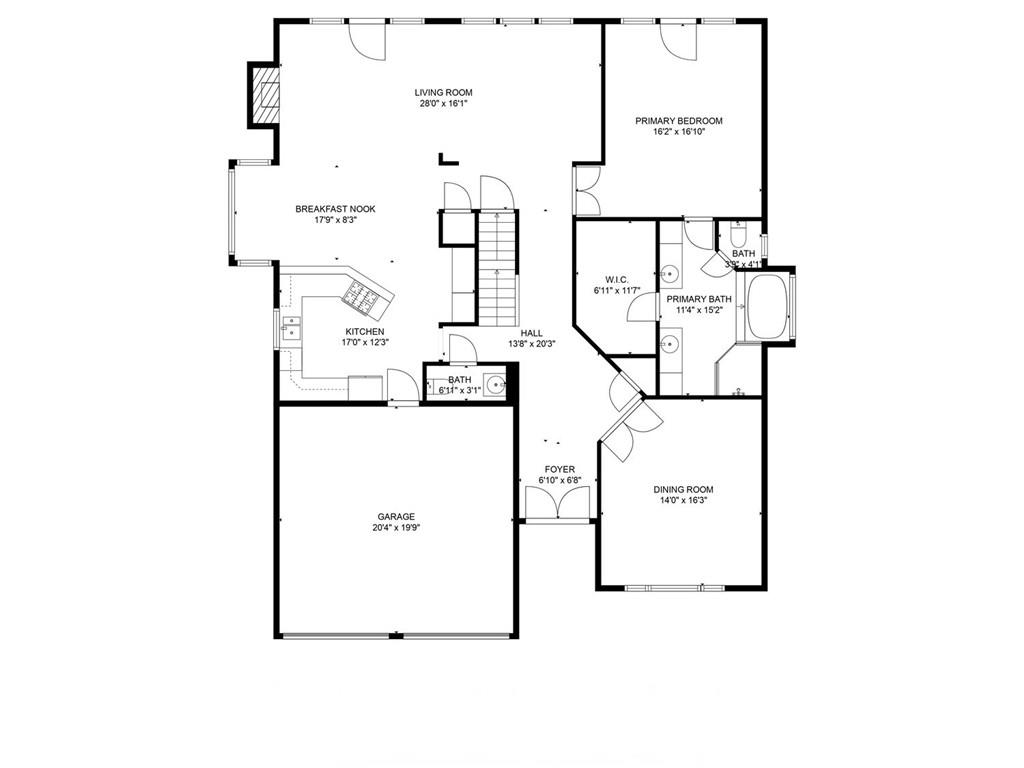3803 Mill Creek Court
Atlanta, GA 30341
$825,000
This Home is Priced to Sell! Spacious 5-bedroom home with Primary on Main in Brookhaven! Tucked away on a quiet cul-de-sac in a highly sought-after neighborhood, this beautifully maintained 5-bedroom, 4.5 bathroom home offers space, style, and function for today's modern family. Step inside to an open floor plan filled with natural light, highlighted by floor-to-ceiling windows along the back of the home. The main level features a private master suite, while the upper level offers three additional bedrooms and two full baths. The bright and airy family room flows effortlessly into the large eat-in area, bar, and kitchen-perfect for both casual meals and entertaining. The finished terrace level provides even more room to relax or entertain with 2 separate living areas, a bedroom and full bath, along with tons of storage and a separate area ideal for a home gym or hobby space. Outdoor living shines with two spacious deck areas and a covered patio underneath, complete with ceiling fans and lighting-creating the perfect setting for relaxing evenings or weekend get-togethers. The fenced backyard offers privacy and plenty of room to play or garden. Home has seen many upgrades in the past few years with beautiful new bedroom and full bath created from a previous loft area upstairs, new custom glass front doors installed, new windows & doors installed, a new HVAC, new hot water heater as well as a heated and cooled finished room in the basement. This home is truly move-in ready and built to last. A perfect family home in an unbeatable location close to top-rated schools, shopping, dining & parks-don't miss your chance to make it yours! This home is in Brookhaven because the owners pay City of Brookhaven taxes.
- SubdivisionHarts Mill
- Zip Code30341
- CityAtlanta
- CountyDekalb - GA
Location
- ElementaryMontgomery
- JuniorChamblee
- HighChamblee Charter
Schools
- StatusPending
- MLS #7562446
- TypeResidential
- SpecialAgent Related to Seller
MLS Data
- Bedrooms5
- Bathrooms4
- Half Baths1
- Bedroom DescriptionOversized Master, Master on Main
- RoomsBasement, Great Room, Family Room, Exercise Room, Game Room, Den, Laundry
- BasementDaylight, Exterior Entry, Finished, Full, Finished Bath, Interior Entry
- FeaturesBookcases, Crown Molding, Double Vanity, Entrance Foyer, Entrance Foyer 2 Story, High Ceilings 10 ft Main, Recessed Lighting, Walk-In Closet(s), Vaulted Ceiling(s)
- KitchenBreakfast Bar, Cabinets Stain, Eat-in Kitchen, Stone Counters, Pantry, View to Family Room
- AppliancesDishwasher, Disposal, Gas Cooktop, Electric Oven/Range/Countertop, Gas Water Heater, Microwave, Refrigerator
- HVACCeiling Fan(s), Central Air, Zoned
- Fireplaces1
- Fireplace DescriptionFamily Room, Gas Log, Gas Starter
Interior Details
- StyleTraditional
- ConstructionSynthetic Stucco
- Built In1989
- StoriesArray
- ParkingDetached, Garage, Garage Door Opener, Garage Faces Front
- FeaturesPrivate Yard
- ServicesNear Schools, Near Shopping, Near Public Transport, Homeowners Association, Park, Street Lights
- UtilitiesNatural Gas Available, Electricity Available, Cable Available, Underground Utilities, Water Available
- SewerPublic Sewer
- Lot DescriptionCul-de-sac Lot, Back Yard, Front Yard, Landscaped, Level
- Acres0.16
Exterior Details
Listing Provided Courtesy Of: Harry Norman Realtors 770-394-2131

This property information delivered from various sources that may include, but not be limited to, county records and the multiple listing service. Although the information is believed to be reliable, it is not warranted and you should not rely upon it without independent verification. Property information is subject to errors, omissions, changes, including price, or withdrawal without notice.
For issues regarding this website, please contact Eyesore at 678.692.8512.
Data Last updated on November 20, 2025 5:01am












































