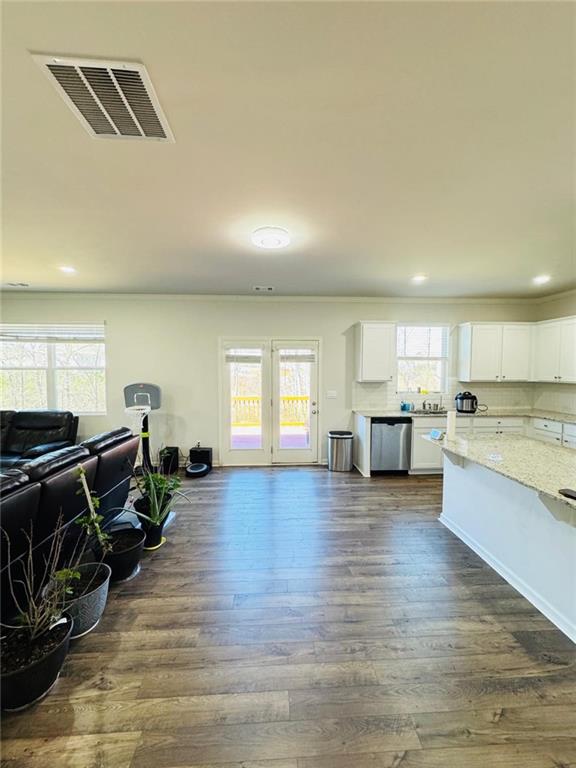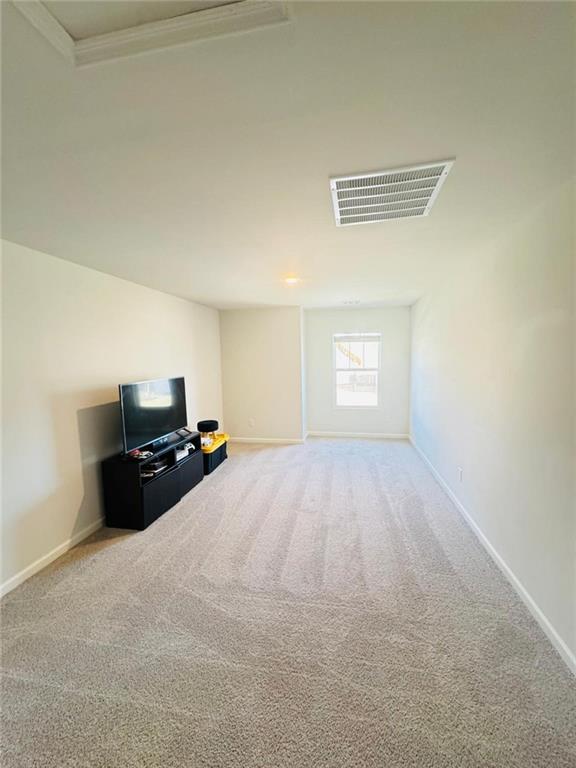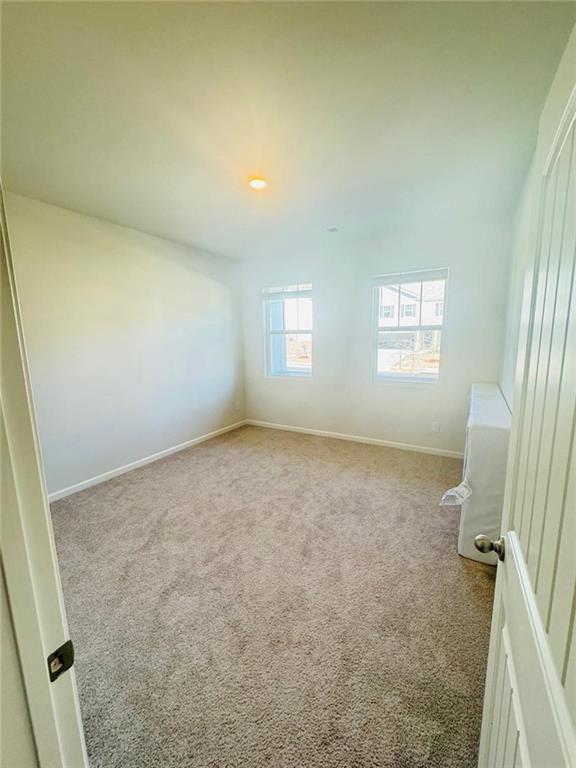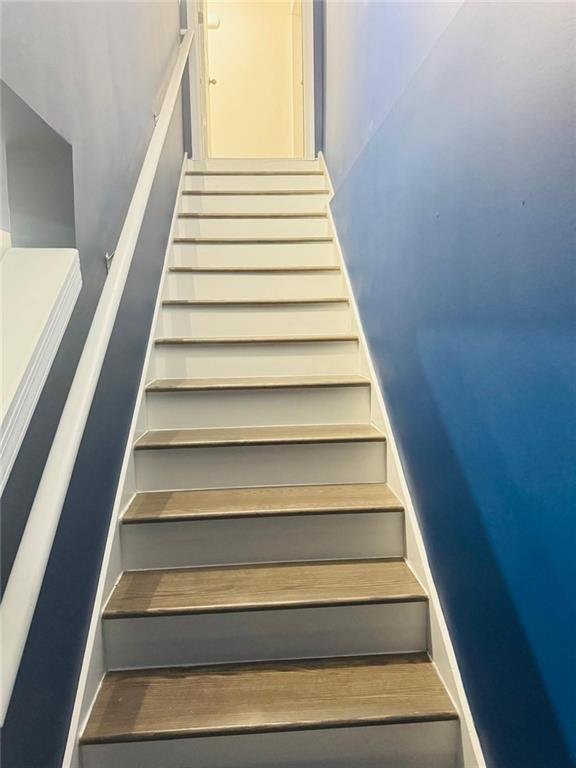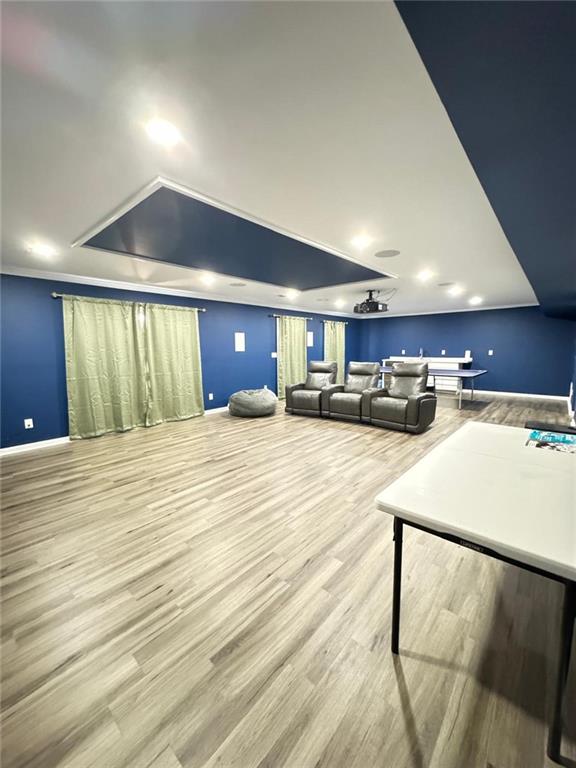4685 Trefoil Path
Cumming, GA 30040
$659,990
Discover this beautiful home with 5BR / 4BA With Fully finished basement in Cumming. Welcomes you with nice porch. Step inside to find a warm entryway featuring LVP flooring and a spacious living room with Fireplace. Kitchen is a chef’s dream with granite countertops and ample space for entertaining with spacious pantry and island and dinning area. Bedroom and full bath at first floor for added convenience. Spacious deck for family gatherings. At second level spacious master suite boasts a massive his-and-hers walk-in closet, offering abundant storage. Master bath with bathtub, standing shower and dual vanity. Spacious loft area - ideal for office, den or game room. Laundry room and 3 additional spacious bedrooms and one common bathroom completes gorgeous second floor. Natural sunlight fills the home. Fully finished walkout Basement with stunning home theater with in-wall speakers. Game room, wet bar, a separate room ideal for recreation and Full bath with standing shower. Patio and beautiful garden. Two car garage with EV charger wiring. Additional upgrades like fully paid solar panels, all bathroom floors upgraded to tiles, painted deck with solid deck paint. Concrete Patio and etc. 1. Fully finished Basement with Home theater, built-in wall speakers 2. Pure water throughout your home with a full home salt free water filtration system. 3. Solar panels installed (Fully paid - 30k worth) 4. Nice Loft for play, gaming, work or family time. 5. Deck 6. Patio SCHEDULE A SHOWING TODAY and experience ALL that this community has to offer!!
- SubdivisionBramblett Grove
- Zip Code30040
- CityCumming
- CountyForsyth - GA
Location
- ElementaryMatt
- JuniorLiberty - Forsyth
- HighNorth Forsyth
Schools
- StatusActive
- MLS #7562448
- TypeResidential
MLS Data
- Bedrooms5
- Bathrooms4
- RoomsBasement
- BasementFinished, Finished Bath, Walk-Out Access
- FeaturesCrown Molding, Double Vanity, High Ceilings 9 ft Main, Recessed Lighting, Smart Home, Sound System, Walk-In Closet(s)
- KitchenCabinets White, Kitchen Island, Pantry Walk-In
- AppliancesDishwasher, Disposal, Dryer, Gas Range, Gas Water Heater, Microwave, Refrigerator, Washer
- HVACCentral Air
- Fireplaces1
- Fireplace DescriptionLiving Room
Interior Details
- StyleColonial
- ConstructionAsbestos, Brick Front, Shingle Siding
- Built In2023
- StoriesArray
- ParkingDriveway, Garage, Garage Door Opener, Garage Faces Front
- ServicesHomeowners Association, Playground, Pool, Tennis Court(s)
- UtilitiesCable Available, Electricity Available, Natural Gas Available, Sewer Available, Water Available
- SewerPublic Sewer
- Lot DescriptionBack Yard, Front Yard
- Lot Dimensionsx
- Acres0.26
Exterior Details
Listing Provided Courtesy Of: GVR Realty, LLC. 470-662-9274

This property information delivered from various sources that may include, but not be limited to, county records and the multiple listing service. Although the information is believed to be reliable, it is not warranted and you should not rely upon it without independent verification. Property information is subject to errors, omissions, changes, including price, or withdrawal without notice.
For issues regarding this website, please contact Eyesore at 678.692.8512.
Data Last updated on October 12, 2025 3:23am











