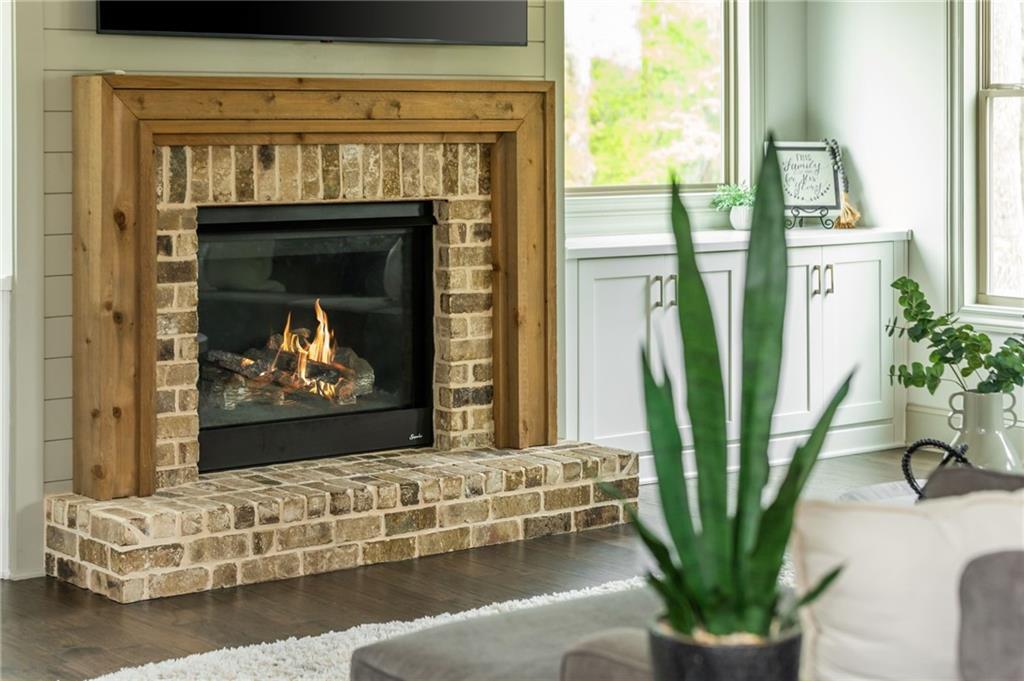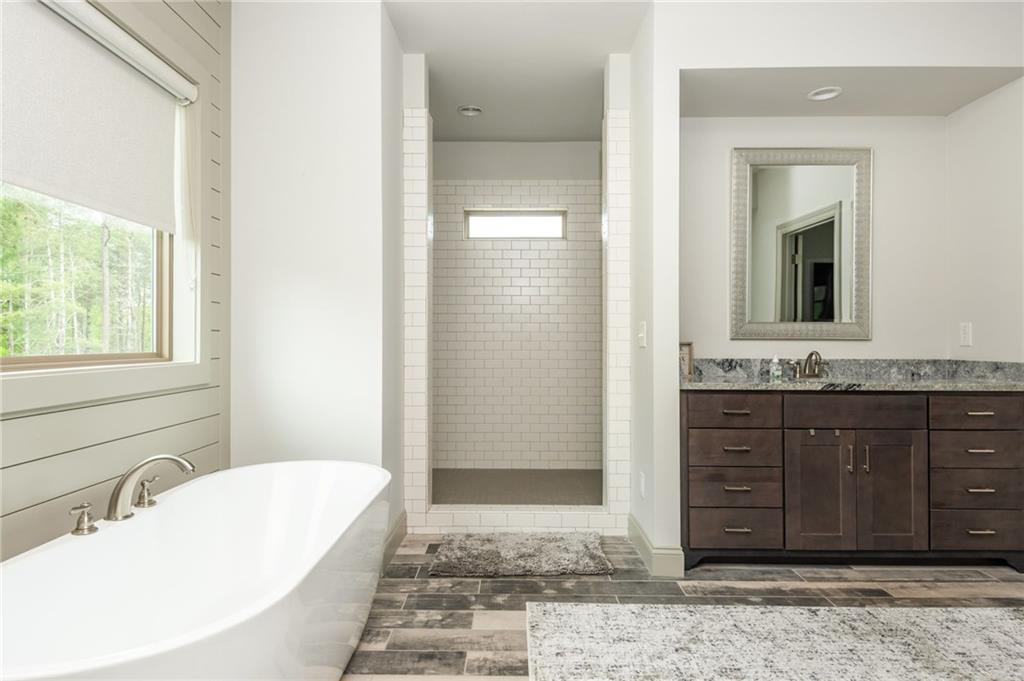4496 Sardis Church Road
Buford, GA 30519
$839,000
Better than new construction on over an acre of beautifully landscaped property in the highly coveted Seckinger High School district! This hidden enclave of homes offers the perfect amount of space and privacy while still being in prime location. Upon entering the foyer with stunning hardwood floors extending throughout the main level, there is an office with sliding door and a gorgeous brick opening to the heart of the home. The truly open floorplan lends itself to tons of natural light. From wood beamed ceilings and built in cabinetry to the stunning brick accent wall, no design detail was overlooked. The large living room features built ins without losing windows for extra light. The living area gives way to a large, white chef's kitchen equipped with top of the line stainless appliances, a large center island with seating, a beautifully designed vent hood and ample cabinetry and storage. A guest bedroom and full bath can be found on the main level as well as a mudroom leading to the three car garage. Off the kitchen and eating area is a beautiful covered porch with fireplace to enjoy the serene setting of this phenomenal lot! Upstairs is the oversized owner's suite and three other generously sized bedrooms as well as a bonus room. The owner's bedroom has a well updated en suite bathroom with soaking tub and beautiful tile work. The large closet is divided to give the feel of two in one. This home is truly special to feel removed yet close to interstate, shopping and dining! Come see all that this designer home has to offer!
- SubdivisionThe Grove at Sardis
- Zip Code30519
- CityBuford
- CountyGwinnett - GA
Location
- StatusActive Under Contract
- MLS #7562468
- TypeResidential
MLS Data
- Bedrooms5
- Bathrooms4
- Bedroom DescriptionOversized Master, Sitting Room
- RoomsOffice
- FeaturesBeamed Ceilings, Bookcases, Crown Molding, Entrance Foyer, High Ceilings 10 ft Main, Recessed Lighting, Walk-In Closet(s)
- KitchenBreakfast Bar, Breakfast Room, Cabinets White, Eat-in Kitchen, Kitchen Island, Pantry Walk-In, Stone Counters, View to Family Room
- AppliancesDishwasher, Disposal, Double Oven, Dryer, Gas Cooktop, Gas Oven/Range/Countertop, Gas Water Heater, Microwave, Range Hood, Refrigerator, Washer
- HVACCentral Air, Electric, Multi Units
- Fireplaces2
- Fireplace DescriptionBrick, Factory Built, Family Room, Outside
Interior Details
- StyleCraftsman, Traditional
- ConstructionBrick, Cement Siding
- Built In2019
- StoriesArray
- ParkingAttached, Driveway, Garage, Garage Faces Side, Kitchen Level, Level Driveway
- ServicesHomeowners Association, Near Schools, Near Shopping, Near Trails/Greenway
- UtilitiesCable Available, Electricity Available, Natural Gas Available, Phone Available, Sewer Available, Underground Utilities, Water Available
- SewerSeptic Tank
- Lot DescriptionBack Yard, Front Yard, Landscaped, Level
- Lot Dimensionsx
- Acres1.06
Exterior Details
Listing Provided Courtesy Of: Ansley Real Estate| Christie's International Real Estate 770-284-9900

This property information delivered from various sources that may include, but not be limited to, county records and the multiple listing service. Although the information is believed to be reliable, it is not warranted and you should not rely upon it without independent verification. Property information is subject to errors, omissions, changes, including price, or withdrawal without notice.
For issues regarding this website, please contact Eyesore at 678.692.8512.
Data Last updated on October 4, 2025 8:47am





























































