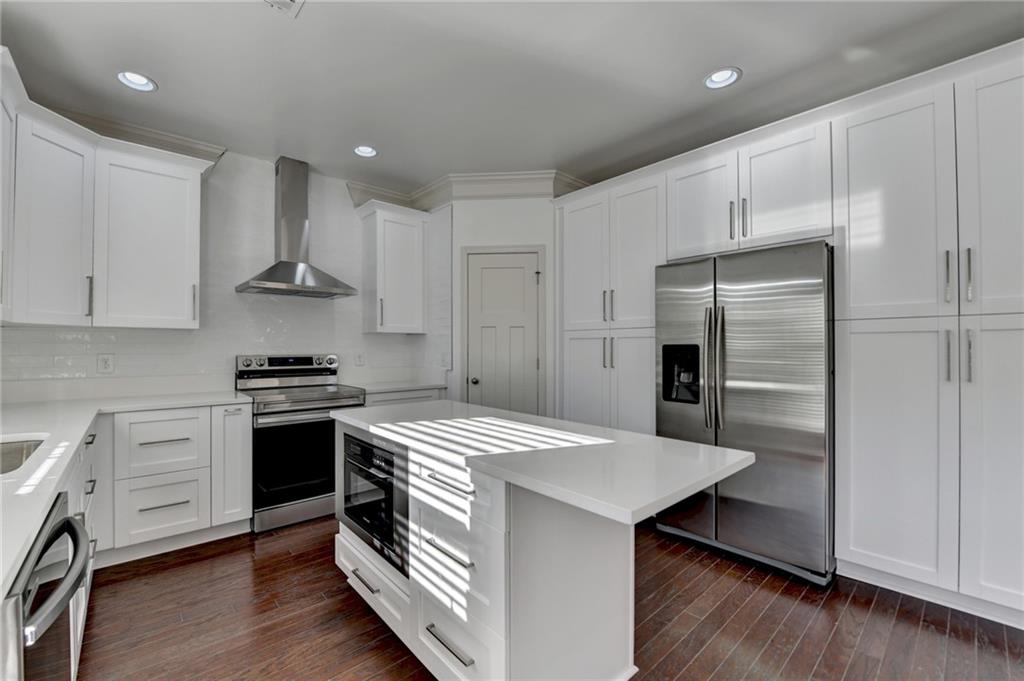2272 Misty Brook Court
Buford, GA 30519
$499,000
MOTIVATED SELLER!! Welcome to this beautifully renovated Buford home, perfectly situated on a quiet cul-de-sac lot! Step inside and fall in love with the gorgeous, fully updated kitchen—a true standout feature—featuring brand-new stainless-steel appliances, stunning extended quartz countertops, crisp white cabinetry, and a spacious center island, all designed to impress. Whether you're entertaining or enjoying a quiet night in, the open-concept layout flows effortlessly into a light-filled living room anchored by a grand stone fireplace and adorned with crown molding, hardwood floors, and updated lighting throughout. French doors lead to a private office, perfect for remote work or creative projects. Upstairs, generously sized secondary bedrooms boast vaulted ceilings and new modern lighting, while the owner’s suite offers a relaxing retreat with a tray ceiling, ceiling fan, and a luxurious en-suite featuring a double vanity. One of the most exciting features of this home is the unfinished basement, offering endless possibilities to customize and build equity—whether it’s a home theater, gym, extra living space, or in-law suite, the choice is yours. Additional highlights include high-quality carpeting, fresh interior paint, and a private backyard oasis. Located just minutes from the Mall of Georgia, top-rated schools, dining, and major highways (I-85 & I-985), this home delivers both comfort and convenience in the desirable Hamilton Mill area. Don't miss this move-in-ready gem with room to grow—schedule your tour today!
- SubdivisionMisty Brook
- Zip Code30519
- CityBuford
- CountyGwinnett - GA
Location
- StatusActive
- MLS #7562479
- TypeResidential
MLS Data
- Bedrooms4
- Bathrooms2
- Half Baths1
- Bedroom DescriptionOversized Master, Split Bedroom Plan
- RoomsBasement, Computer Room, Office
- BasementBath/Stubbed, Daylight, Exterior Entry, Full, Unfinished, Walk-Out Access
- FeaturesCrown Molding, Disappearing Attic Stairs, Double Vanity, Tray Ceiling(s), Walk-In Closet(s)
- KitchenBreakfast Bar, Cabinets White, Eat-in Kitchen, Kitchen Island, Pantry Walk-In, Stone Counters, View to Family Room
- AppliancesDishwasher, Disposal, Electric Oven/Range/Countertop, Electric Range, Electric Water Heater, Energy Star Appliances, Microwave, Range Hood, Refrigerator
- HVACCeiling Fan(s), Central Air, Electric, Zoned
- Fireplaces1
- Fireplace DescriptionFactory Built, Family Room, Gas Log
Interior Details
- StyleTraditional
- ConstructionBrick Front, Cement Siding
- Built In2014
- StoriesArray
- ParkingAttached, Driveway, Garage, Garage Door Opener, Garage Faces Front, Kitchen Level, Level Driveway
- FeaturesPrivate Entrance, Private Yard
- ServicesHomeowners Association, Near Schools, Sidewalks, Street Lights
- UtilitiesCable Available, Electricity Available, Natural Gas Available, Phone Available, Sewer Available, Water Available
- SewerPublic Sewer
- Lot DescriptionBack Yard, Cul-de-sac Lot, Front Yard, Landscaped, Level, Wooded
- Acres0.41
Exterior Details
Listing Provided Courtesy Of: The Kelly Kim Real Estate, LLC 678-815-2000

This property information delivered from various sources that may include, but not be limited to, county records and the multiple listing service. Although the information is believed to be reliable, it is not warranted and you should not rely upon it without independent verification. Property information is subject to errors, omissions, changes, including price, or withdrawal without notice.
For issues regarding this website, please contact Eyesore at 678.692.8512.
Data Last updated on December 9, 2025 4:03pm



























































