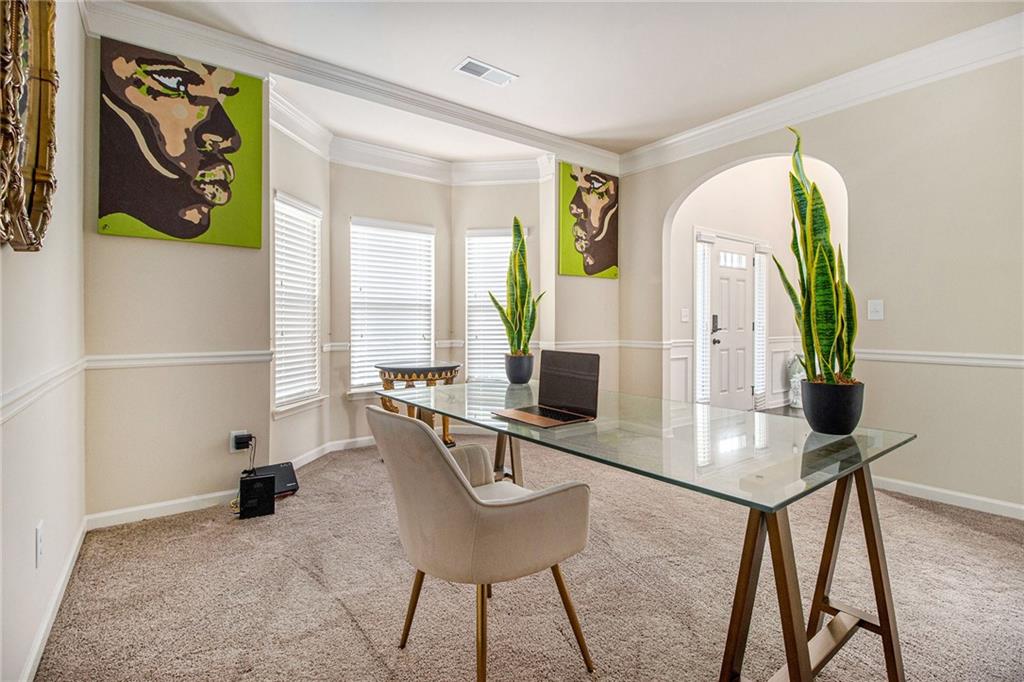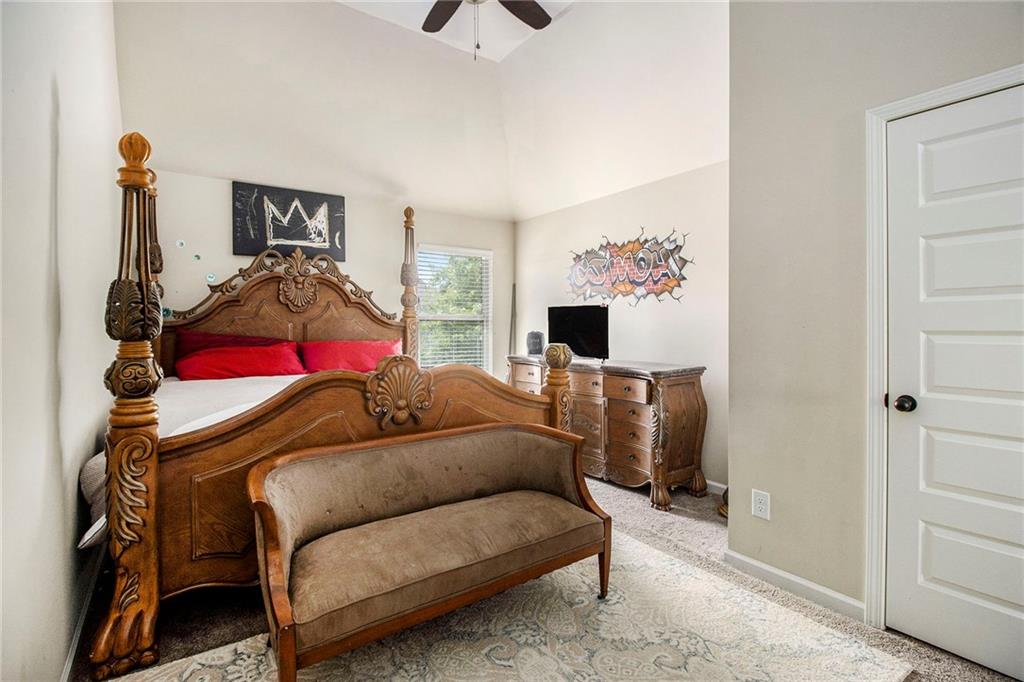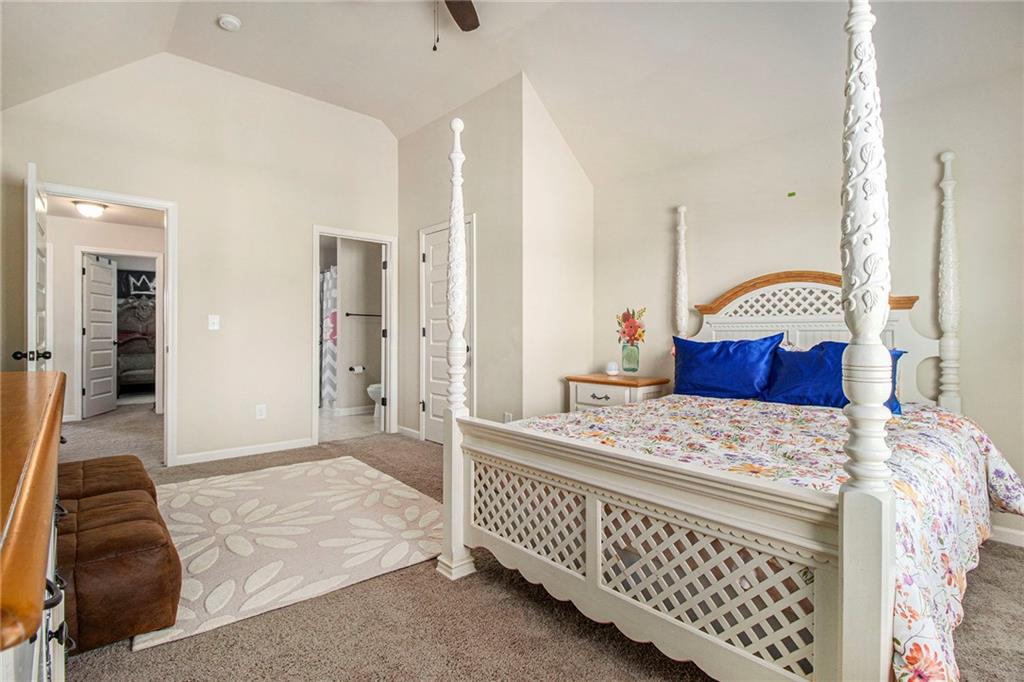640 Parkside Place Drive
Mcdonough, GA 30253
$399,900
Southern Charm Meets Modern Living at 640 Parkside Place! Welcome to your dream home in the heart of McDonough. Located in the desirable Parkside at Avalon community, this beautifully maintained 4-bedroom, 2.5 bath residence offers the perfect mix of comfort, style, and convenience. Step inside to a spacious open-concept layout filled with natural light, where a chef’s kitchen with granite countertops and stainless steel appliances flows effortlessly into the main living area—perfect for hosting or relaxing. The main-level guest suite is ideal for overnight visitors or a dedicated home office, while the luxurious owner’s suite upstairs features a spa-like bathroom and generous walk-in closet. Outside, enjoy your own private, fenced backyard, perfect for entertaining or enjoying quiet mornings with a cup of coffee. A two-car garage and plenty of storage space make this home as practical as it is beautiful. Just minutes from historic downtown McDonough, shopping, dining, and top-rated schools, with easy access to I-75 for a smooth Atlanta commute, 640 Parkside Place truly has it all. Don’t miss your chance to make this exceptional property your new home—schedule your private tour.
- SubdivisionParkside @ Avalon
- Zip Code30253
- CityMcdonough
- CountyHenry - GA
Location
- ElementaryOakland - Henry
- JuniorLuella
- HighLuella
Schools
- StatusActive
- MLS #7562555
- TypeResidential
MLS Data
- Bedrooms4
- Bathrooms2
- Half Baths1
- Bedroom DescriptionOversized Master
- RoomsFamily Room, Living Room, Loft
- FeaturesCathedral Ceiling(s), Coffered Ceiling(s), Disappearing Attic Stairs, Double Vanity, Entrance Foyer 2 Story, High Ceilings 9 ft Lower, Tray Ceiling(s), Walk-In Closet(s)
- KitchenBreakfast Bar, Breakfast Room, Cabinets Stain, Kitchen Island, Pantry Walk-In, Solid Surface Counters, View to Family Room
- AppliancesDishwasher, Disposal, Electric Water Heater, Gas Range, Microwave, Refrigerator
- HVACCentral Air, Zoned
- Fireplaces1
- Fireplace DescriptionGas Starter, Great Room
Interior Details
- StyleTraditional
- ConstructionBrick Front, Cement Siding
- Built In2014
- StoriesArray
- ParkingGarage, Garage Door Opener, Garage Faces Side
- ServicesPlayground, Pool, Sidewalks, Street Lights
- UtilitiesCable Available, Electricity Available, Natural Gas Available, Phone Available, Sewer Available, Underground Utilities, Water Available
- SewerPublic Sewer
- Lot DescriptionCorner Lot
- Lot Dimensions75x108x70x114
- Acres0.19
Exterior Details
Listing Provided Courtesy Of: Keller Williams Realty West Atlanta 470-907-8266

This property information delivered from various sources that may include, but not be limited to, county records and the multiple listing service. Although the information is believed to be reliable, it is not warranted and you should not rely upon it without independent verification. Property information is subject to errors, omissions, changes, including price, or withdrawal without notice.
For issues regarding this website, please contact Eyesore at 678.692.8512.
Data Last updated on April 28, 2025 6:46am



































