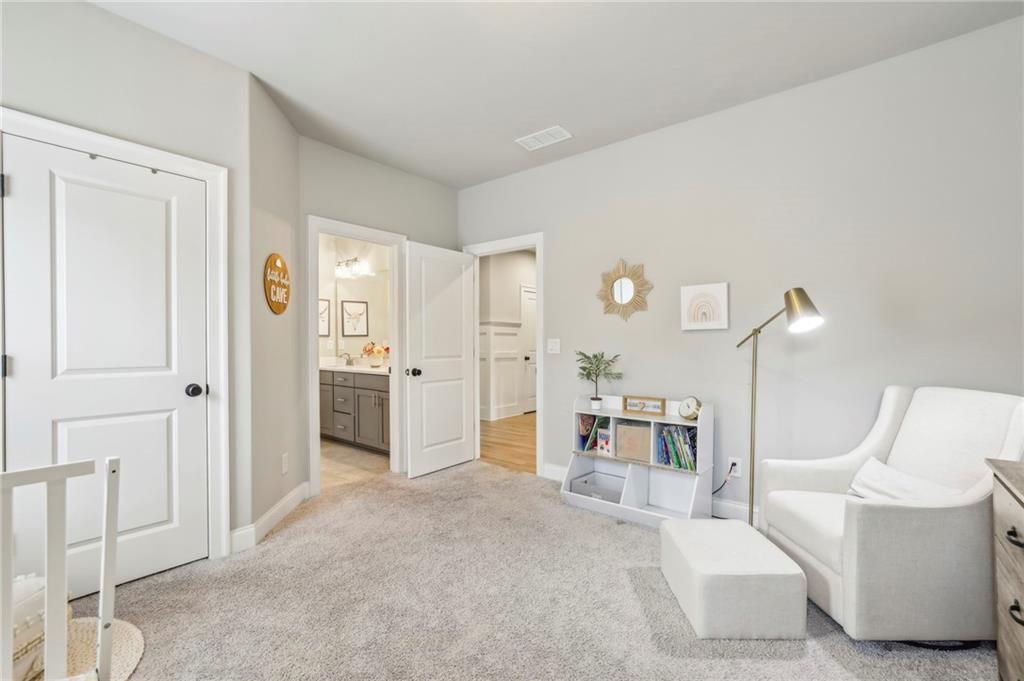10265 Grandview Square
Johns Creek, GA 30097
$1,325,000
WOW! Amazing opportunity in the best Johns Creek location! GATED with 24 hour security! The original owners have done it all for you - just unpack and enjoy! Highly sought after THREE CAR GARAGE AND RARE THIRD FLOOR BUILDOUT WITH BEDROOM, FULL BATH AND BONUS ROOM… perfect for a gym, office, playroom, craft room, you name it! Too many upgrades to list - you have to see it to appreciate all the love poured into this home. The Kitchen is an entertainers dream, with Quartz countertops and upgraded Cabinetry to the ceiling - with lighting! Kitchen flows beautifully to the family room and the Covered Patio where you can enjoy the level, private backyard. The MUDROOM BUILDOUT is perfect for keeping busy families organized! Main floor features an office with Custom Barn Doors! Rare BONUS ROOM BUILDOUT on 2nd floor! The Primary Suite is spacious and beautifully appointed, offering a spa worthy bathroom and Custom Closet Buildout! Generously sized secondary bedrooms! The neighborhood includes over 600 homes, beautifully maintained sidewalks, and a resort-style amenity center with a clubhouse, fitness center, event lawn, gardens, pools, tennis courts, playgrounds, and more. HOA dues include FULL LAWN MAINTENANCE and Trash Service for low-maintenance living! Located in the award-winning Northview High School district, and just minutes from Peachtree Corners, Avalon, Halcyon, the Greenway, and Medley - Johns Creeks new Town Center, opening fall 2026- which will feature top-tier dining and shopping, all within just a few minutes of your new home! This like-new home is truly move-in ready. If you’re looking to live and play in Bellmoore Park, Johns Creek’s best selling community - this is the one!
- SubdivisionBellmoore Park
- Zip Code30097
- CityJohns Creek
- CountyFulton - GA
Location
- ElementaryWilson Creek
- JuniorRiver Trail
- HighNorthview
Schools
- StatusActive
- MLS #7562606
- TypeResidential
MLS Data
- Bedrooms5
- Bathrooms4
- Half Baths2
- RoomsBonus Room, Computer Room, Family Room, Office
- FeaturesCrown Molding, Disappearing Attic Stairs, Double Vanity, Entrance Foyer, High Ceilings 9 ft Upper, High Ceilings 10 ft Main, Walk-In Closet(s)
- KitchenBreakfast Bar, Breakfast Room, Cabinets White, Kitchen Island, Pantry Walk-In, Stone Counters, View to Family Room
- AppliancesDishwasher, Disposal, Gas Oven/Range/Countertop, Gas Water Heater, Microwave, Range Hood, Refrigerator
- HVACCeiling Fan(s), Central Air
- Fireplaces1
- Fireplace DescriptionFamily Room, Gas Log
Interior Details
- StyleTraditional
- ConstructionBrick Front, Cement Siding
- Built In2019
- StoriesArray
- ParkingAttached, Garage, Garage Door Opener, Garage Faces Front
- FeaturesRain Gutters
- ServicesDog Park, Fitness Center, Gated, Homeowners Association, Near Schools, Park, Pool, Sidewalks, Street Lights, Swim Team, Tennis Court(s)
- UtilitiesCable Available, Electricity Available, Natural Gas Available, Phone Available, Sewer Available, Underground Utilities, Water Available
- SewerPublic Sewer
- Lot DescriptionBack Yard, Front Yard, Landscaped, Level, Sprinklers In Front, Sprinklers In Rear
- Lot Dimensionsx
- Acres0.202
Exterior Details
Listing Provided Courtesy Of: Compass 404-668-6621

This property information delivered from various sources that may include, but not be limited to, county records and the multiple listing service. Although the information is believed to be reliable, it is not warranted and you should not rely upon it without independent verification. Property information is subject to errors, omissions, changes, including price, or withdrawal without notice.
For issues regarding this website, please contact Eyesore at 678.692.8512.
Data Last updated on May 4, 2025 4:48am
















































