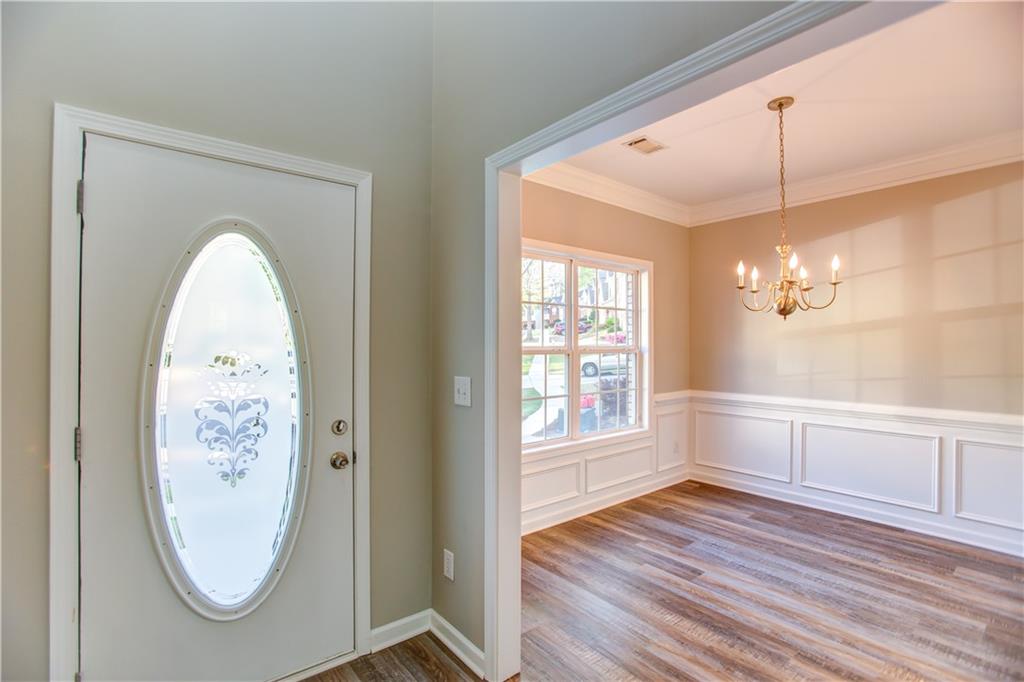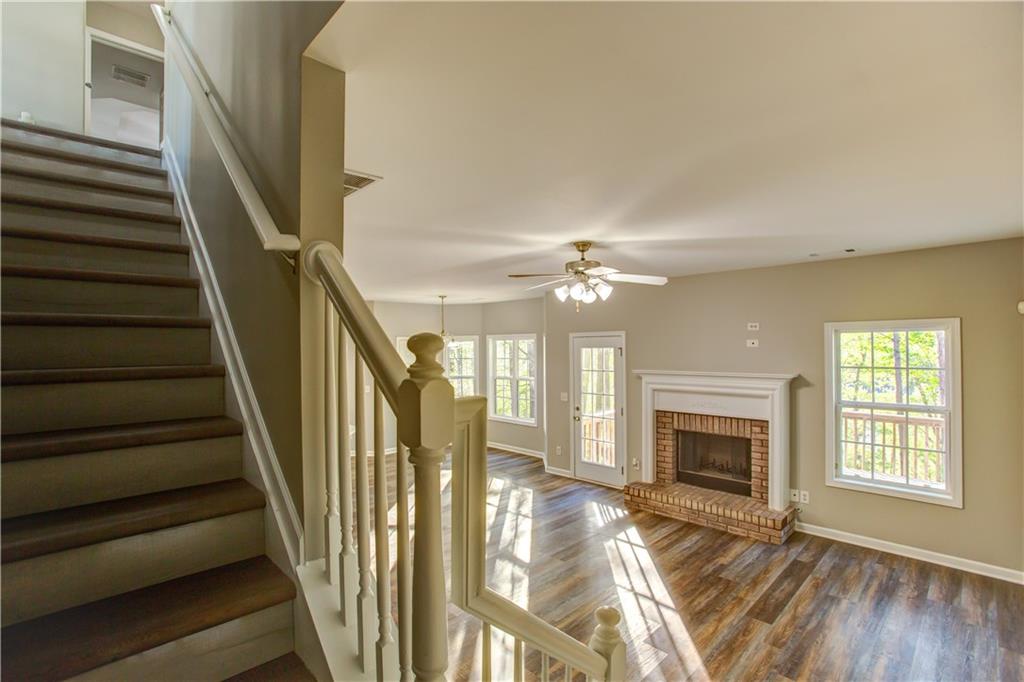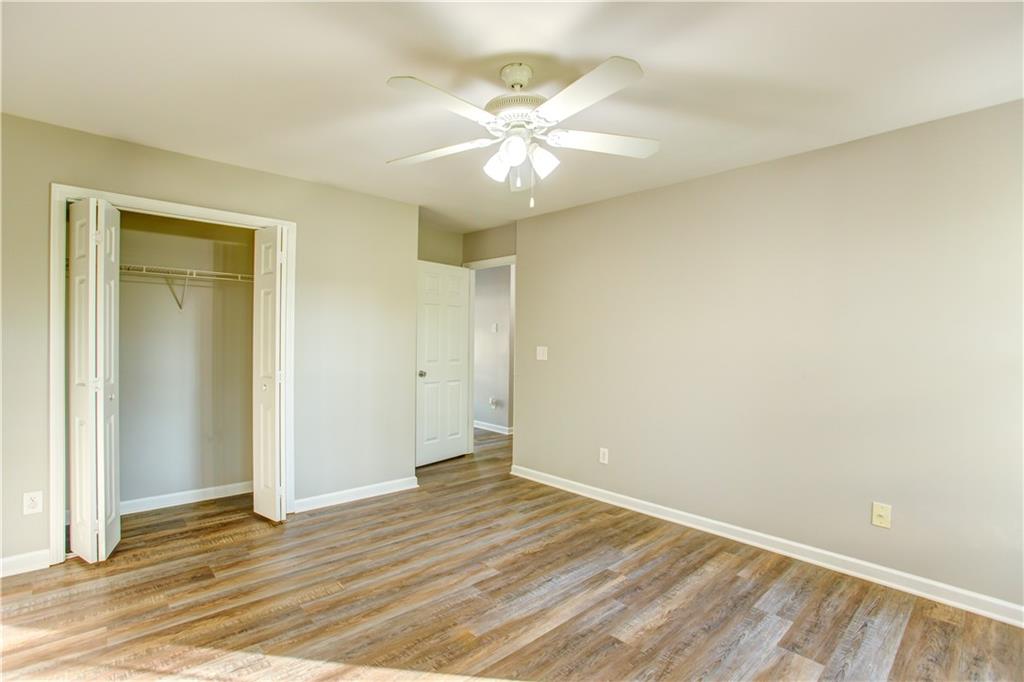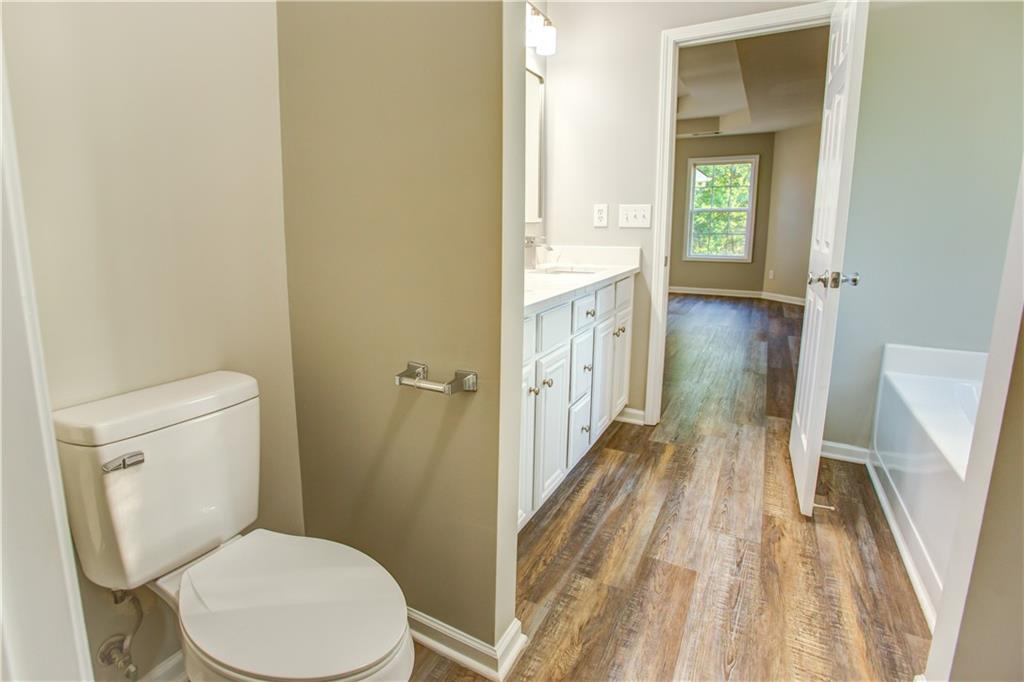4061 Preserve Trail
Snellville, GA 30039
$474,500
LISTED BELOW APPRAISED VALUE! Back on the Market due to the Buyer's financing not going through. Amazing, rare opportunity! BASICALLY A DUPLEX!! Fully finished basement: 2 bedrooms, one bathroom, full kitchen, laundry room and plenty of living room area with private exterior entrance! Live upstairs and rent the basement!! This is NOT a flip, I bought and remodeled this house for my family and finished the basement for my in-laws to live with us but have their privacy. But life happened and things changed, so we decided to sell. THIS HOUSE IS LOADED!!! A brand new architectural shingles roof, new HVAC in basement and on second floor upstairs, NO carpet all luxurious vinyl planks on all three levels including all stairs treads. All brand new toilets, new sinks and quartz countertops in bathrooms and kitchens, completely freshly painted, some appliances are new, beautiful spacious garage with lots of storage space and work area, fresh and clean landscape, private backyard on a peaceful cul de sac and much more… new mirrors, new faucets, new light fixtures, new garage door and door opener, NEW, NEW, NEW!!!! The subdivision is charming and well situated off of Lee Rd, just a minute from Hyw 124. Go right and in minutes you get to Snellville town center and Hwy 78 to Stone Mountain Park. Go left and just as quickly you get to Stone Crest Mall and I-20 to quick access to Atlanta and the international airport. This house is great with plenty of room, completely remodeled, with everything done by code with county inspections and certificate of occupancy by Gwinnett County. Come see and fall in love!
- SubdivisionPreserve/Oak Hollow
- Zip Code30039
- CitySnellville
- CountyGwinnett - GA
Location
- ElementaryAnderson-Livsey
- JuniorShiloh
- HighShiloh
Schools
- StatusPending
- MLS #7562620
- TypeResidential
- SpecialOwner/Agent
MLS Data
- Bedrooms6
- Bathrooms3
- Half Baths1
- RoomsBasement, Bathroom, Bedroom, Family Room, Great Room, Kitchen, Laundry, Living Room
- BasementDaylight, Exterior Entry, Finished, Finished Bath, Full, Interior Entry
- FeaturesEntrance Foyer, High Ceilings 9 ft Main, High Speed Internet, His and Hers Closets, Walk-In Closet(s)
- KitchenBreakfast Bar, Breakfast Room, Cabinets White, Pantry, Second Kitchen, Solid Surface Counters, View to Family Room
- AppliancesDishwasher, Gas Range, Microwave, Refrigerator
- HVACElectric
- Fireplaces1
- Fireplace DescriptionBrick, Great Room, Masonry
Interior Details
- StyleTraditional
- ConstructionBrick, Brick Front, Vinyl Siding
- Built In2006
- StoriesArray
- ParkingAttached, Garage, Garage Door Opener, Garage Faces Front, Level Driveway, Storage
- FeaturesRain Gutters
- ServicesHomeowners Association
- UtilitiesCable Available, Electricity Available, Natural Gas Available, Phone Available, Sewer Available, Water Available
- SewerPublic Sewer
- Lot DescriptionCul-de-sac Lot, Sloped
- Lot Dimensionsx
- Acres0.15
Exterior Details
Listing Provided Courtesy Of: Virtual Properties Realty.com 770-495-5050

This property information delivered from various sources that may include, but not be limited to, county records and the multiple listing service. Although the information is believed to be reliable, it is not warranted and you should not rely upon it without independent verification. Property information is subject to errors, omissions, changes, including price, or withdrawal without notice.
For issues regarding this website, please contact Eyesore at 678.692.8512.
Data Last updated on July 5, 2025 12:32pm










































































































