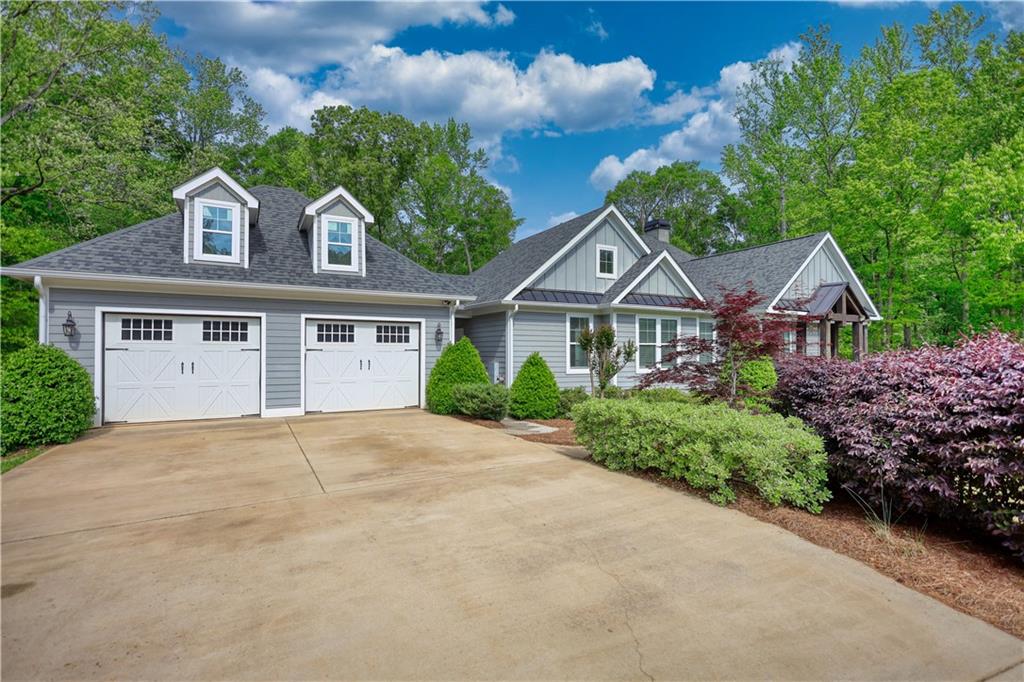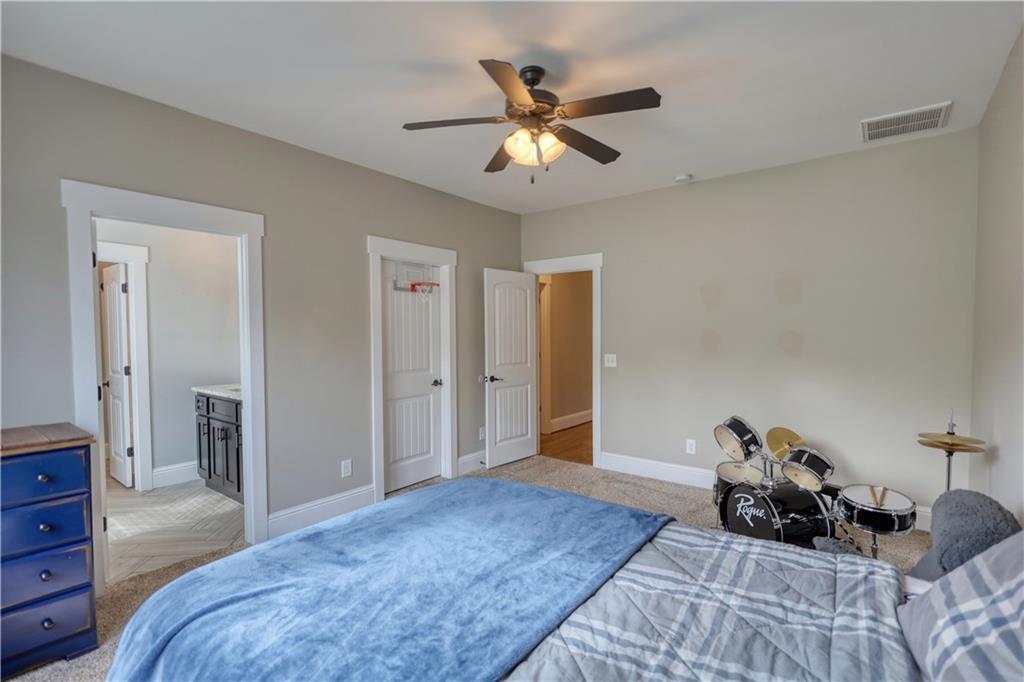1080 Gaithers Rd
Mansfield, GA 30055
$845,900
Welcome to your own private getaway on 7+ acres! A Gated driveway invites you a sprawling 5 bedroom / 4.5 bath craftsman ranch on a full basement with utility garage. The large lot allows for endless opportunities, which also includes a winding creek in the back of the property and mature hardwoods. Walk through the front entry-way to a spacious open concept of dining room, living room, and kitchen. Enjoy the large sitting island, brick backsplash, and stainless steel appliances while soaking in the views on the stone wood-burning fireplace in the living room. The wood beams running throughout the living area add to the natural, welcoming touch this home provides. Out back you'll find a large screened-in porch with a 6 person hot tub, perfect for downtime or entertaining guests. Bluetooth speakers run throughout the main living area of the home and back porch. Master suite on main with a large soaking tub, tile shower, and walk-in closet. Two additional bedrooms are on the main floor with 2.5 baths. Downstairs in the basement is another 2 bedrooms and full bath. Utility garage and workshop also located in the unfinished area of the basement. Water filtration system has been installed throughout the home. Just a short drive to downtown Mansfield and walking trails or under 20 minutes to downtown Covington. Schedule a tour today to see what all this home has to offer!
- Zip Code30055
- CityMansfield
- CountyNewton - GA
Location
- ElementaryMansfield
- JuniorIndian Creek
- HighEastside
Schools
- StatusActive
- MLS #7562645
- TypeResidential
MLS Data
- Bedrooms5
- Bathrooms4
- Half Baths1
- Bedroom DescriptionMaster on Main
- RoomsBonus Room, Family Room, Game Room, Laundry, Office
- BasementExterior Entry, Finished, Finished Bath
- FeaturesBeamed Ceilings, Double Vanity, Entrance Foyer, High Speed Internet, Walk-In Closet(s)
- KitchenKitchen Island, Pantry
- AppliancesDishwasher
- HVACCentral Air, Electric
- Fireplaces1
- Fireplace DescriptionFamily Room
Interior Details
- StyleCraftsman
- ConstructionCement Siding, Concrete
- Built In2018
- StoriesArray
- ParkingDetached, Drive Under Main Level, Garage, Garage Door Opener
- FeaturesPrivate Yard
- UtilitiesCable Available, Electricity Available
- SewerSeptic Tank
- Lot DescriptionPrivate
- Acres7.37
Exterior Details
Listing Provided Courtesy Of: Joe Stockdale Real Estate, LLC 678-495-7337

This property information delivered from various sources that may include, but not be limited to, county records and the multiple listing service. Although the information is believed to be reliable, it is not warranted and you should not rely upon it without independent verification. Property information is subject to errors, omissions, changes, including price, or withdrawal without notice.
For issues regarding this website, please contact Eyesore at 678.692.8512.
Data Last updated on May 7, 2025 2:25am













































































