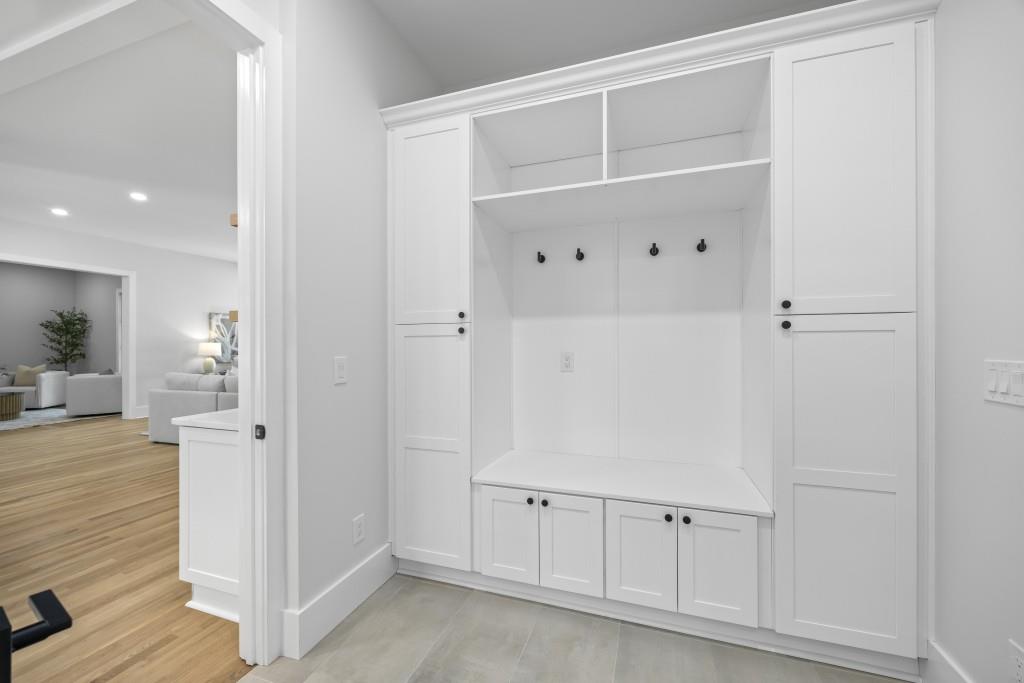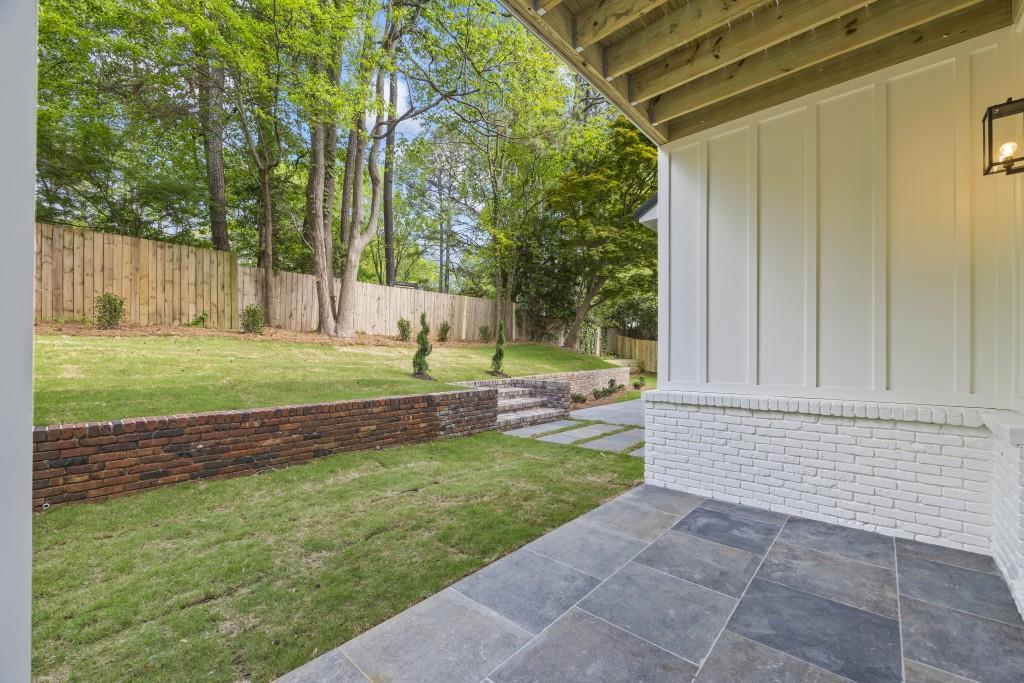4785 Longchamps Drive
Sandy Springs, GA 30319
$1,875,000
Luxury Reimagined - Sophisticated Like-New Construction in Sandy Springs! Welcome to 4785 Longchamps Drive an architectural statement of elegance and modern living, completely rebuilt from the ground up. Every detail has been thoughtfully curated to offer unparalleled design, comfort, and functionality. Inside, enjoy 10-foot ceilings, white oak hardwood flooring, and a sun-drenched open floor plan. The chef's kitchen is a true showpiece, featuring a 60" built-in refrigerator, 48" professional-grade range, quartz countertops, wine cooler, and an oversized island perfect for entertaining or everyday living. The living and dining areas flow seamlessly to the outdoor patio, while a formal sitting room/library with its own patio, a main-floor guest suite, private office, and a designer powder room offer exceptional flexibility. A spacious mudroom and a combined laundry/scullery room complete the main level. Upstairs, the luxurious owner's suite boasts a private balcony, sitting area, spa-style wet room with a freestanding tub and double shower, and a beautifully designed his-and-hers walk-in closet. Two additional ensuite bedrooms, a media/playroom, second laundry room, and a stylish hallway lounge area complete the upper level. Enjoy a covered front porch with a metal roof, fenced backyard, and a two-car garage with a finished crawl space ideal for storage or a future wine cellar. Additional highlights include: Andersen window package, premium doors, custom cabinetry, brick and siding exterior, and abundant natural light throughout. This is a rare opportunity to own brand-new construction in an established Sandy Springs neighborhood where luxury, design, and functionality converge. Ideally situated inside the perimeter in the coveted Derby Hills community, just minutes from Buckhead, Perimeter Mall, Northside Hospital, Emory St. Joseph's, and with easy access to GA-400 and I-285.
- SubdivisionDerby Hills
- Zip Code30319
- CitySandy Springs
- CountyFulton - GA
Location
- ElementaryHigh Point
- JuniorRidgeview Charter
- HighRiverwood International Charter
Schools
- StatusPending
- MLS #7562660
- TypeResidential
MLS Data
- Bedrooms6
- Bathrooms4
- Half Baths1
- Bedroom DescriptionOversized Master, Roommate Floor Plan, Split Bedroom Plan
- RoomsBonus Room, Great Room, Library, Living Room, Office
- BasementCrawl Space, Interior Entry
- FeaturesDisappearing Attic Stairs, Double Vanity, Entrance Foyer, High Ceilings 10 ft Main, High Ceilings 10 ft Upper, High Speed Internet, His and Hers Closets, Walk-In Closet(s)
- KitchenCabinets White, Pantry, Solid Surface Counters, View to Family Room
- AppliancesDishwasher, Disposal, Gas Range, Gas Water Heater, Microwave, Range Hood, Refrigerator, Tankless Water Heater
- HVACAttic Fan, Ceiling Fan(s), Electric, Electric Air Filter
- Fireplaces1
- Fireplace DescriptionFactory Built, Family Room
Interior Details
- StyleContemporary, Traditional
- ConstructionCement Siding
- Built In2025
- StoriesArray
- ParkingGarage, Garage Door Opener, Garage Faces Rear
- ServicesNear Schools, Near Shopping, Near Trails/Greenway, Park, Playground, Restaurant, Tennis Court(s)
- UtilitiesCable Available, Electricity Available, Natural Gas Available, Water Available
- SewerPublic Sewer
- Lot DescriptionBack Yard, Front Yard, Private
- Acres0.413
Exterior Details
Listing Provided Courtesy Of: RE/MAX Legends 770-963-5181

This property information delivered from various sources that may include, but not be limited to, county records and the multiple listing service. Although the information is believed to be reliable, it is not warranted and you should not rely upon it without independent verification. Property information is subject to errors, omissions, changes, including price, or withdrawal without notice.
For issues regarding this website, please contact Eyesore at 678.692.8512.
Data Last updated on October 4, 2025 8:47am


























































































































