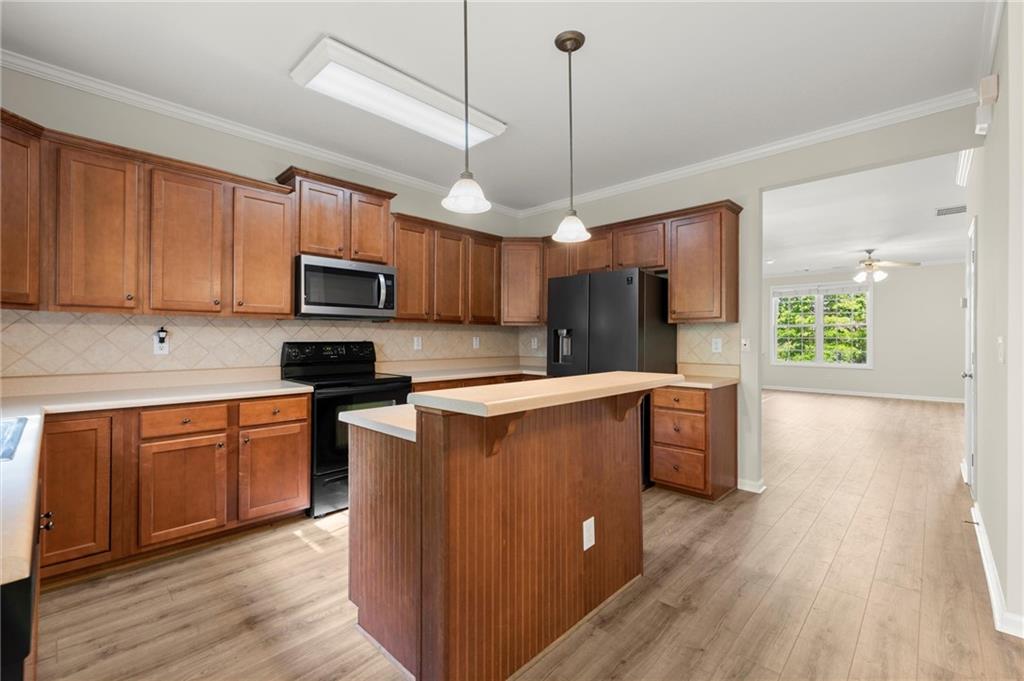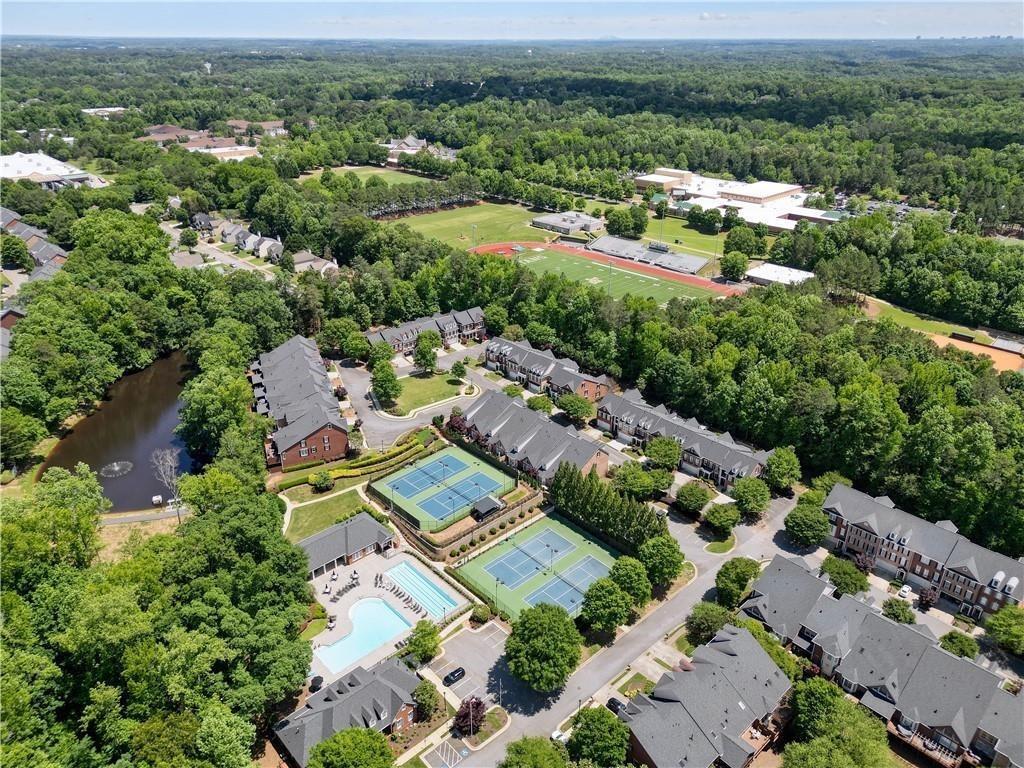4912 Waters Edge Trail
Roswell, GA 30075
$450,000
Discover an exquisite blend of luxury and convenience with this stunning end-unit townhouse situated in the prestigious Heritage at Roswell community. Experience the allure of brand new LVP flooring throughout, enhanced by fresh interior paint that breathes new life into every room! This residence is perfectly nestled amidst picturesque green spaces, offering an ideal setting for both relaxation and entertainment. With a unique bump-out on all three levels, enjoy additional square footage that maximizes space. The beautiful open concept floor plan is flooded with natural light, creating a welcoming ambiance. The large family room features a cozy gas fireplace and built-in bookshelves. The chef's kitchen is a culinary delight, complete with plantation shutters, stained cabinets, stainless steel appliances, a kitchen island, and a breakfast bar. Step out onto the private back deck that overlooks your corner yard, providing a serene retreat. Upstairs, the oversized master bedroom boasts a separate sitting area, a walk-in closet, and a spa-like master bathroom. A spacious secondary bedroom with a walk-in closet complements the upper level. The home also includes a 2-car tandem garage and an additional sunroom off the garage. Heritage at Roswell offers an array of premium amenities, including a pool, tennis courts, park, pond, gym, and clubhouse, all within a secure gated community. The community's beautiful green spaces and walking trails are perfect for morning jogs or evening strolls. The gated entrance ensures enhanced security and peace of mind, while ample guest parking makes visitors feel welcome. This property is truly a must-see!
- SubdivisionHeritage at Roswell
- Zip Code30075
- CityRoswell
- CountyFulton - GA
Location
- ElementaryMountain Park - Fulton
- JuniorCrabapple
- HighRoswell
Schools
- StatusActive Under Contract
- MLS #7562661
- TypeCondominium & Townhouse
MLS Data
- Bedrooms2
- Bathrooms2
- Half Baths1
- Bedroom DescriptionOversized Master, Roommate Floor Plan, Sitting Room
- RoomsBonus Room, Great Room, Sun Room
- BasementDaylight, Exterior Entry, Interior Entry, Partial, Walk-Out Access
- FeaturesBookcases, Crown Molding, Entrance Foyer, High Ceilings 10 ft Main, High Ceilings 10 ft Upper, Walk-In Closet(s)
- KitchenBreakfast Bar, Breakfast Room, Cabinets Stain, Kitchen Island, Laminate Counters, Pantry, View to Family Room
- AppliancesDishwasher, Disposal, Dryer, Electric Oven/Range/Countertop, Electric Range, Microwave, Refrigerator, Washer
- HVACCeiling Fan(s), Central Air, Zoned
- Fireplaces1
- Fireplace DescriptionFamily Room, Gas Log, Gas Starter, Glass Doors
Interior Details
- StyleTownhouse, Traditional
- ConstructionBrick 3 Sides
- Built In2003
- StoriesArray
- ParkingAttached, Garage, Garage Faces Front, Level Driveway
- ServicesClubhouse, Fitness Center, Gated, Homeowners Association, Lake, Near Schools, Near Shopping, Near Trails/Greenway, Playground, Pool, Street Lights, Tennis Court(s)
- UtilitiesCable Available, Electricity Available, Sewer Available, Water Available
- SewerPublic Sewer
- Lot DescriptionCorner Lot, Landscaped, Level, Private
- Lot Dimensionsx
- Acres0.03
Exterior Details
Listing Provided Courtesy Of: Century 21 Connect Realty 770-640-6800

This property information delivered from various sources that may include, but not be limited to, county records and the multiple listing service. Although the information is believed to be reliable, it is not warranted and you should not rely upon it without independent verification. Property information is subject to errors, omissions, changes, including price, or withdrawal without notice.
For issues regarding this website, please contact Eyesore at 678.692.8512.
Data Last updated on May 22, 2025 2:30pm


















































