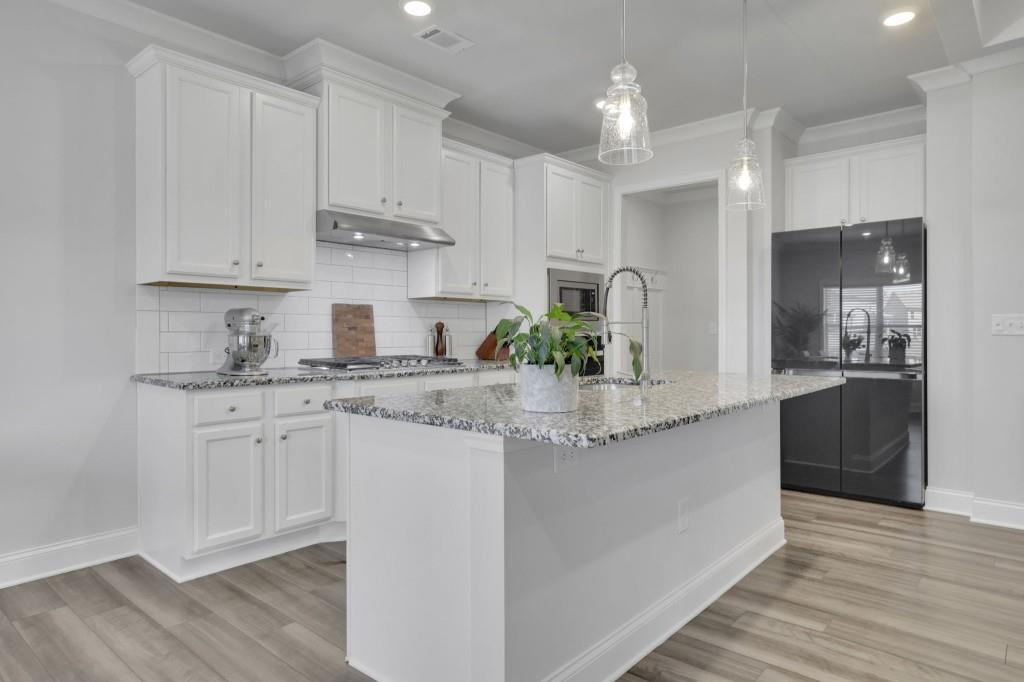7108 Birch View Court
Flowery Branch, GA 30542
$574,999
Assumable VA loan - 3.5%! Fantastic like-new opportunity in Flowery Branch with one of the best floorplans in the neighborhood with 3 car garage and unfinished, stubbed basement ready for your touches! Incredible main floor layout with kitchen open to dining, mudroom, guest bedroom with full bath, and a flex space for office, playroom, or sitting area. Upstairs you'll find four more bedrooms - two that share a hallway bath and one en-suite, in addition to a large flex space for a second home office, playroom, or media room. The primary bedroom suite is expansive on its own, but the bathroom and closet take it to the next level, both with the amount of space and the beautiful finishes. In addition to the turnkey living space, you'll enjoy the enormous unfinished basement and covered outdoor deck for al fresco dining while enjoying an adjacent sunset. The location is excellent, just minutes from grocery stores, restaurants, and top tier public schools and the soon-to-be-built South Hall Active Life Center which will be right next door to the neighborhood. Lancaster neighborhood boasts a large community pool and a playground is being added in May 2025.
- SubdivisionLancaster
- Zip Code30542
- CityFlowery Branch
- CountyHall - GA
Location
- ElementarySpout Springs
- JuniorCherokee Bluff
- HighCherokee Bluff
Schools
- StatusActive
- MLS #7562686
- TypeResidential
MLS Data
- Bedrooms5
- Bathrooms4
- Bedroom DescriptionOversized Master
- RoomsGreat Room, Media Room
- BasementBath/Stubbed, Daylight, Interior Entry, Unfinished
- FeaturesCoffered Ceiling(s), Double Vanity, Entrance Foyer, High Ceilings 9 ft Main, High Ceilings 9 ft Upper, High Speed Internet, Low Flow Plumbing Fixtures, Recessed Lighting, Smart Home, Tray Ceiling(s), Walk-In Closet(s)
- KitchenBreakfast Room, Cabinets White, Eat-in Kitchen, Kitchen Island, Pantry Walk-In, Stone Counters, View to Family Room
- AppliancesDishwasher, Disposal, Electric Oven/Range/Countertop, Electric Water Heater, Gas Cooktop, Gas Range, Microwave
- HVACCeiling Fan(s), Central Air, Electric
- Fireplaces1
- Fireplace DescriptionFactory Built, Family Room, Gas Log
Interior Details
- StyleTraditional
- ConstructionBrick Front, Stone
- Built In2022
- StoriesArray
- ParkingAttached, Covered, Driveway, Garage, Garage Door Opener, Garage Faces Front, Level Driveway
- FeaturesLighting, Private Entrance, Private Yard, Rain Gutters, Rear Stairs
- ServicesHomeowners Association, Near Schools, Near Shopping, Pool, Restaurant, Sidewalks, Street Lights
- UtilitiesCable Available, Electricity Available, Natural Gas Available, Phone Available, Sewer Available, Underground Utilities, Water Available
- SewerPublic Sewer
- Lot DescriptionBack Yard, Cleared, Front Yard, Landscaped, Private
- Lot Dimensions57x83x41x63x115
- Acres0.18
Exterior Details
Listing Provided Courtesy Of: Bolst, Inc. 678-201-0244

This property information delivered from various sources that may include, but not be limited to, county records and the multiple listing service. Although the information is believed to be reliable, it is not warranted and you should not rely upon it without independent verification. Property information is subject to errors, omissions, changes, including price, or withdrawal without notice.
For issues regarding this website, please contact Eyesore at 678.692.8512.
Data Last updated on October 4, 2025 8:47am





































