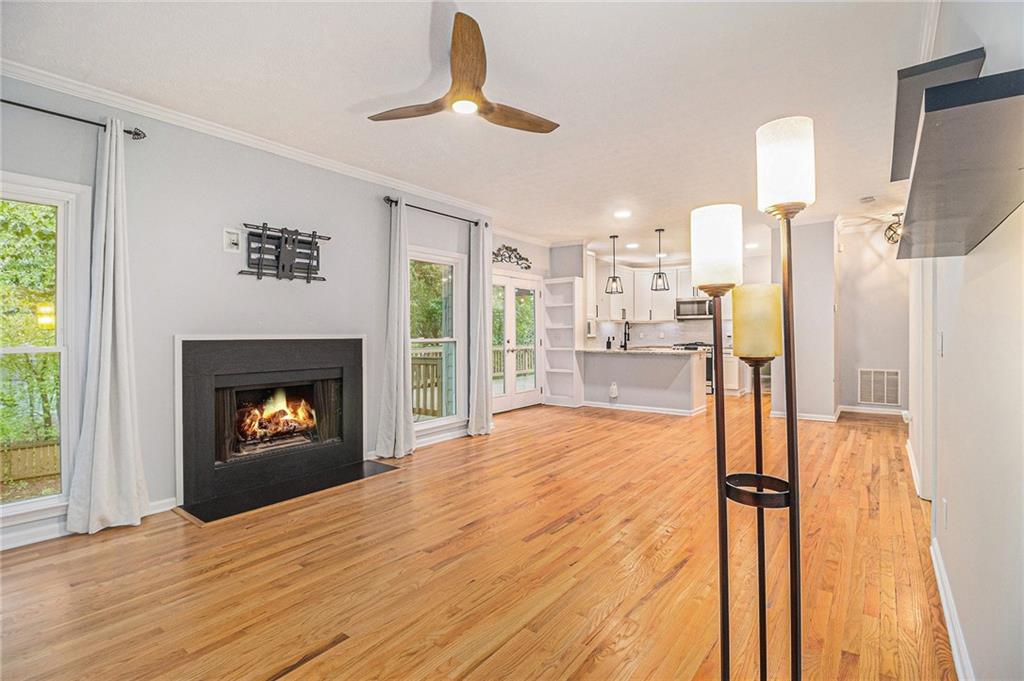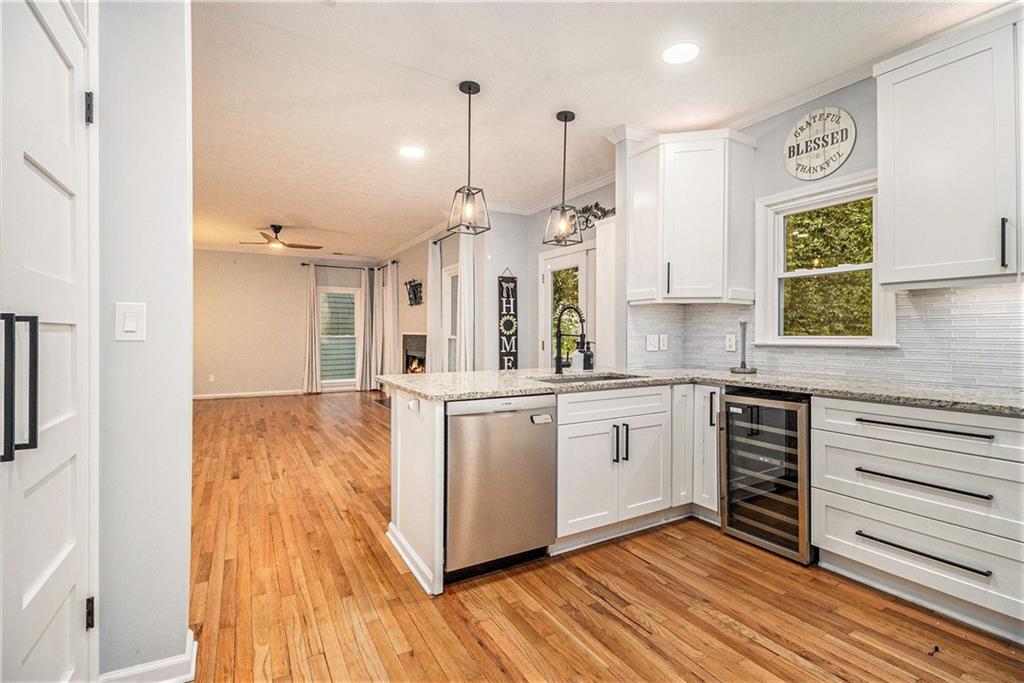4272 Glenlake Drive NW
Kennesaw, GA 30144
$475,000
Step into this stunning residence that perfectly blends modern elegance with comfort. The heart of the home is an inviting kitchen featuring sleek granite countertops and high-end stainless steel appliances, making it ideal for culinary enthusiasts and family gatherings alike. Retreat to the spacious master bedroom located on the upper level, where you’ll find ample space with his and her closets, providing convenience and organization. The master bath has been beautifully updated, showcasing a luxurious walk-in shower that promises a spa-like experience right at home. Venture down to the industrial-style bedroom suite in the basement, a unique space that offers versatility for guests, a home office, or an entertainment area. Enjoy outdoor living on the large, extended deck, complete with a gas hookup for your grill—perfect for summer barbecues and entertaining friends. The property is enhanced by a fenced yard, offering privacy and a safe play area for children and pets. Location is key, and this home is just minutes away from shopping and the I-75 express lanes, providing easy access to all your needs. Become a part of a vibrant swim and tennis community featuring a lovely lake pavilion, perfect for relaxation and recreation. Don’t miss your chance to make 4272 Glenlake Drive your forever home—where comfort, style, and community come together!
- StatusPending
- MLS #7562691
- TypeResidential
MLS Data
- Bedrooms5
- Bathrooms2
- Half Baths1
- RoomsAttic, Basement, Master Bathroom, Master Bedroom
- BasementDaylight, Finished, Partial, Walk-Out Access
- FeaturesCrown Molding, Disappearing Attic Stairs, Entrance Foyer, High Ceilings 9 ft Main, High Speed Internet, His and Hers Closets
- KitchenBreakfast Bar, Cabinets White, Pantry, Stone Counters, View to Family Room, Wine Rack
- AppliancesDishwasher, Disposal, Dryer, Gas Range, Gas Water Heater, Microwave, Range Hood, Refrigerator, Washer
- HVACCentral Air, Zoned
- Fireplaces1
- Fireplace DescriptionFactory Built, Family Room, Gas Starter
Interior Details
- StyleTraditional
- ConstructionBrick, Cement Siding
- Built In1995
- StoriesArray
- ParkingGarage, Garage Door Opener, Garage Faces Front, Kitchen Level
- FeaturesLighting, Rain Gutters, Storage
- ServicesHomeowners Association, Near Schools, Near Shopping, Pool, Street Lights, Tennis Court(s)
- UtilitiesCable Available, Electricity Available, Natural Gas Available, Phone Available, Sewer Available, Underground Utilities, Water Available
- SewerPublic Sewer
- Lot DescriptionBack Yard, Front Yard, Landscaped, Sprinklers In Front, Sprinklers In Rear
- Lot Dimensions92 x 132
- Acres0.2854
Exterior Details
Listing Provided Courtesy Of: Dorsey Alston Realtors 404-352-2010

This property information delivered from various sources that may include, but not be limited to, county records and the multiple listing service. Although the information is believed to be reliable, it is not warranted and you should not rely upon it without independent verification. Property information is subject to errors, omissions, changes, including price, or withdrawal without notice.
For issues regarding this website, please contact Eyesore at 678.692.8512.
Data Last updated on July 5, 2025 12:32pm








































