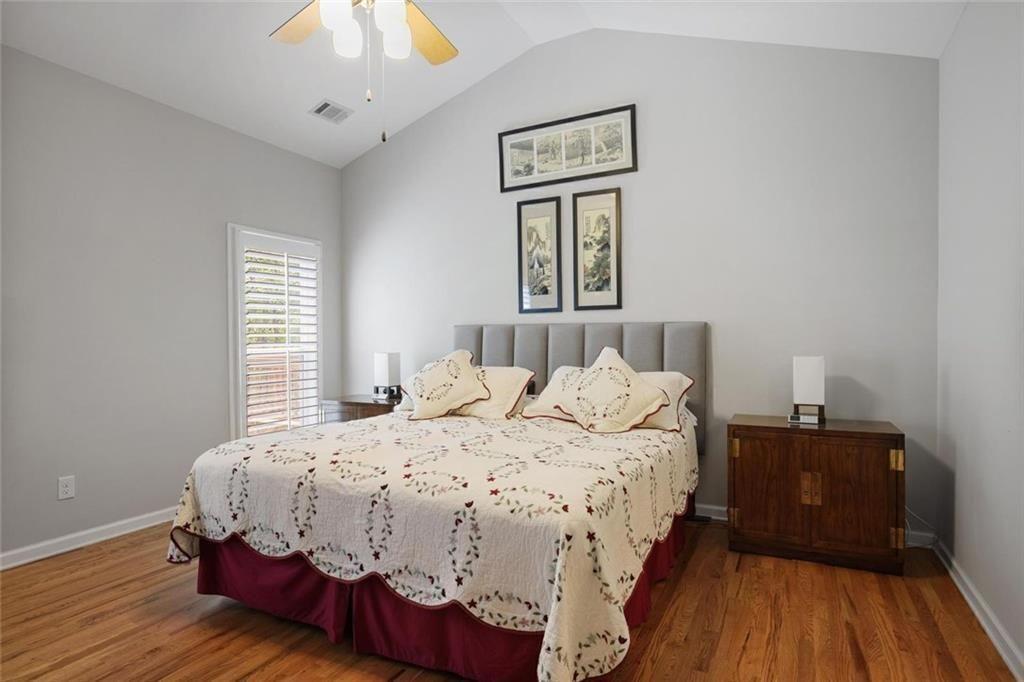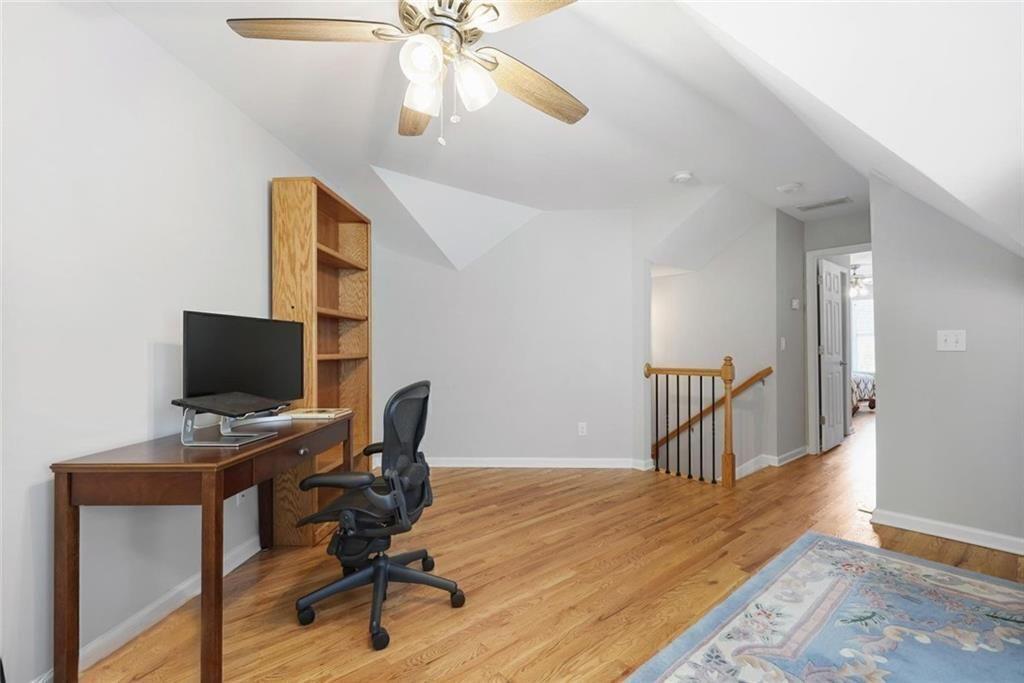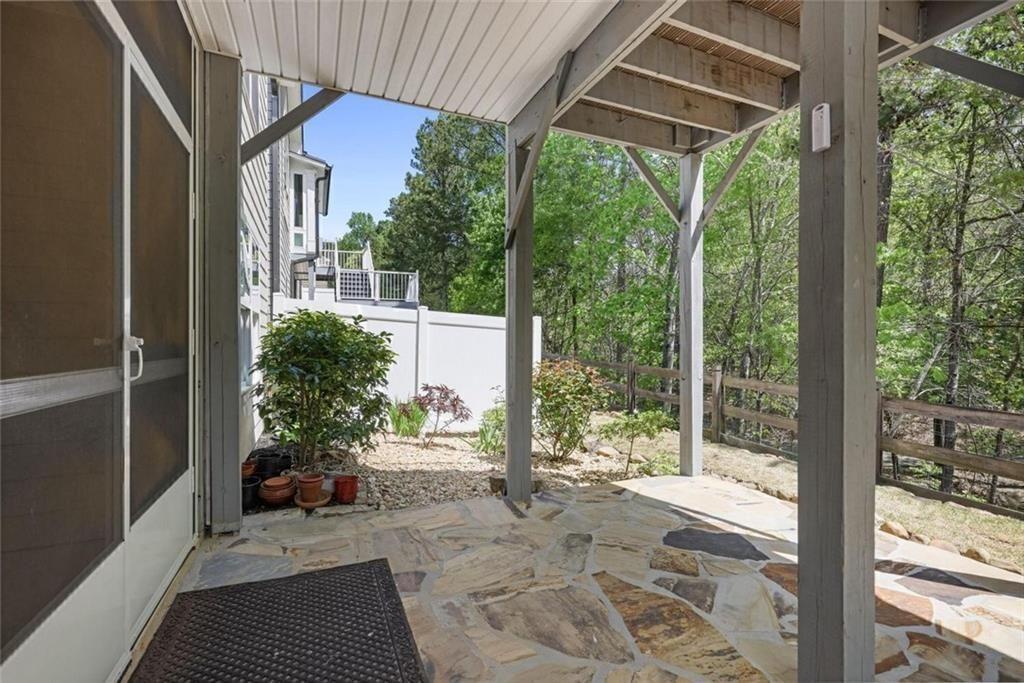123 Heritage Pointe
Woodstock, GA 30189
$533,500
Come experience this beautiful 4 bedroom/ 4 full bath, open concept home in great Woodstock location convenient to I75, I575, Hwy 92 and Bells Ferry Road. The entrance to the of the front home has a lovely landscaping and a covered front porch. From the first few steps you take through the front door you will experience lots of natural light. The main floor includes the owner’s suite, a bath with double vanity and shower. The main floor also includes a secondary bedroom and a second full bathroom with a walk- in shower, great for guests. Additionally, the kitchen has granite countertops, a custom-built island, a breakfast bar and stainless appliances. The dining room has two large windows and a tray ceiling, and there is an office/ flex room with vaulted ceiling and a large bay window. The great room has high ceilings and a cozy fireplace. But the gem of the main floor is the fabulous, climate-controlled, 4 seasons sun room. The deck off the main level has stairs to the lower level. The upper level has a bedroom, full bath, den, large closet and storage area with access to the attic space. The basement has a finished bedroom with a huge closet and full bath! With the addition of a kitchenette this could be an ideal in-law or teen suite. The open area, which already has dry wall installed and overhead lighting, is approximately 1,008 square feet. This area has great possibilities as a workshop area or workout room, studio, family room or game room. And there is a utility room with sink, storage area and an enclosed porch, stone patio and garden area. Behind the exterior gate, on the side of the house, the owners have installed stairs going down to the back yard. Schools are Carmel Elementary, Woodstock Middle and Woodstock High. Close to outlet mall, lots of shopping and restaurants. HOA Fee covers all Common area utilities and maintenance, Community pool and Clubhouse, Termite control, Grounds maintenance and Trash pickup.
- SubdivisionHeritage Spgs
- Zip Code30189
- CityWoodstock
- CountyCherokee - GA
Location
- StatusPending
- MLS #7562870
- TypeCondominium & Townhouse
MLS Data
- Bedrooms4
- Bathrooms4
- RoomsLaundry, Office, Sun Room
- BasementExterior Entry, Finished, Finished Bath, Full, Interior Entry, Walk-Out Access
- FeaturesDouble Vanity, Walk-In Closet(s)
- KitchenBreakfast Bar, Cabinets Stain, Kitchen Island, Pantry, Solid Surface Counters, View to Family Room
- AppliancesDishwasher, Disposal, Dryer, Gas Water Heater, Microwave, Refrigerator
- HVACCentral Air
- Fireplaces1
- Fireplace DescriptionFactory Built, Family Room, Gas Log, Gas Starter, Living Room
Interior Details
- StyleTraditional
- ConstructionBrick, Concrete
- Built In2016
- StoriesArray
- ParkingGarage Door Opener
- ServicesClubhouse, Pool, Sidewalks, Street Lights
- UtilitiesCable Available, Electricity Available, Natural Gas Available, Phone Available
- SewerPublic Sewer
- Acres0.12
Exterior Details
Listing Provided Courtesy Of: Harry Norman Realtors 770-422-6005

This property information delivered from various sources that may include, but not be limited to, county records and the multiple listing service. Although the information is believed to be reliable, it is not warranted and you should not rely upon it without independent verification. Property information is subject to errors, omissions, changes, including price, or withdrawal without notice.
For issues regarding this website, please contact Eyesore at 678.692.8512.
Data Last updated on August 22, 2025 11:53am













































