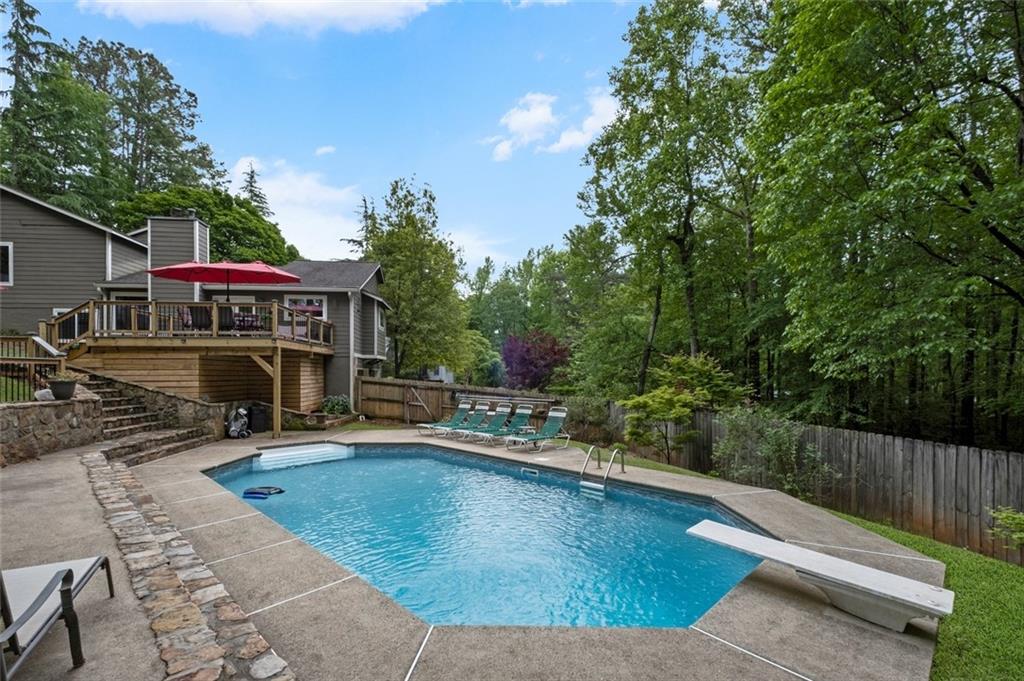2310 Piedmont Forest Drive
Marietta, GA 30062
$629,000
Spacious Split-Level Retreat with Pool in Prime Marietta Location! Welcome to your dream home in the heart of Marietta Ga! This beautifully updated 5 bdrm 3 bath split-level residence offers 2,780 sq ft of thoroughly designed living space on a private wooded lot-perfect for relaxing and entertaining! Step inside to find and updated Chef's kitchen featuring high end appliances, sleek cabinetry, and plenty of counter space for your culinary creations. The open-concept layout flows seamlessly into the living and dining areas, offering the perfect setting for gatherings with family and friends. Downstairs ,a spacious bedroom can also be a media room , playroom or guest suite. Outside, your private oasis awaits with a sparkling in ground pool surrounded by mature trees for added tranquility and seclusion. Whether it's a summer BBQ or a quiet evening under the stars, this backyard is made for memories. Centrally located near top rated Sprayberry High School, shopping, dining and major commuter routes, this home offers the best of suburban convenience with the serenity of a tucked away retreat! Don't miss your chance to make this Marietta gem your own!
- SubdivisionPiedmont Forest
- Zip Code30062
- CityMarietta
- CountyCobb - GA
Location
- ElementaryKincaid
- JuniorSimpson
- HighSprayberry
Schools
- StatusActive Under Contract
- MLS #7562900
- TypeResidential
MLS Data
- Bedrooms5
- Bathrooms3
- Bedroom DescriptionSplit Bedroom Plan
- RoomsBasement, Bathroom, Bedroom, Dining Room, Family Room, Kitchen, Laundry
- BasementDaylight, Exterior Entry, Finished, Finished Bath, Full, Interior Entry
- FeaturesEntrance Foyer, High Speed Internet, Vaulted Ceiling(s), Walk-In Closet(s)
- KitchenBreakfast Bar, Cabinets Other, Cabinets White, Eat-in Kitchen, Pantry, Stone Counters, View to Family Room
- AppliancesDishwasher, Disposal, Gas Range, Gas Water Heater, Microwave, Range Hood, Refrigerator, Self Cleaning Oven
- HVACCeiling Fan(s), Central Air, Electric, Zoned
- Fireplaces1
- Fireplace DescriptionFactory Built, Family Room
Interior Details
- StyleTraditional
- ConstructionCement Siding, HardiPlank Type
- Built In1981
- StoriesArray
- PoolIn Ground, Private
- ParkingAttached, Drive Under Main Level, Driveway, Garage, Garage Door Opener, Garage Faces Side, Level Driveway
- FeaturesPrivate Entrance, Private Yard
- ServicesStreet Lights
- UtilitiesCable Available, Electricity Available, Natural Gas Available, Phone Available, Sewer Available, Water Available
- SewerPublic Sewer
- Lot DescriptionBack Yard, Landscaped, Level, Private
- Acres0.262
Exterior Details
Listing Provided Courtesy Of: Method Real Estate Advisors 404-476-8171

This property information delivered from various sources that may include, but not be limited to, county records and the multiple listing service. Although the information is believed to be reliable, it is not warranted and you should not rely upon it without independent verification. Property information is subject to errors, omissions, changes, including price, or withdrawal without notice.
For issues regarding this website, please contact Eyesore at 678.692.8512.
Data Last updated on May 15, 2025 7:23am











































