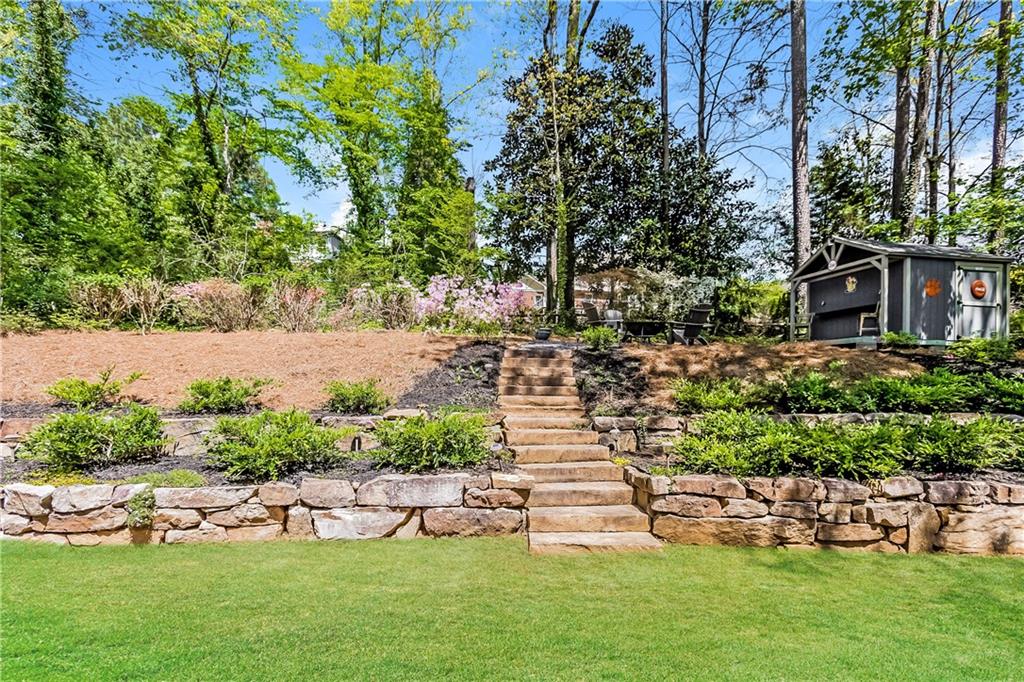458 Indian Hills Trail
Marietta, GA 30068
$932,000
Completely Renovated, Stunning Home in Sought-After Indian Hills. Welcome to this beautifully renovated home nestled in the highly desirable Indian Hills neighborhood. Thoughtfully updated throughout, this home offers a perfect blend of modern luxury and timeless charm—ideal for family living and entertaining. Step into the oversized white kitchen featuring custom cabinetry, stainless steel appliances, and a striking combination of marble and quartz countertops. A large center island with counter-height seating provides the perfect gathering space for family meals and casual entertaining. The kitchen seamlessly flows into the dining area and a vaulted family room, highlighted by a stunning stone fireplace. All main living spaces open to an expansive back porch complete with a second, wood-burning fireplace and a gorgeous stone chimney—creating the ultimate indoor-outdoor lifestyle. The beautifully manicured backyard also includes a fully equipped entertainment shed, complete with a TV and bar taps—perfect for game day or summer gatherings. The primary suite is located on the main floor and boasts a luxurious marble bathroom and an oversized walk-in closet. Two additional bedrooms are also situated on the main level, offering comfort and convenience for family or guests. Upstairs, you’ll find a spacious fourth bedroom and full bath, as well as a second family room and a flexible office or playroom space. Located in a highly sought-after school district, this home is zoned for Eastside Elementary, Dickerson Middle School, and the nationally acclaimed Walton High School—making it a smart investment for families prioritizing top-tier education. This home has been fully renovated with premium finishes and thoughtful upgrades throughout. Don’t miss this rare opportunity to own a truly iconic home in one of the metro area's most vibrant and welcoming communities
- SubdivisionIndian Hills
- Zip Code30068
- CityMarietta
- CountyCobb - GA
Location
- StatusPending
- MLS #7562935
- TypeResidential
MLS Data
- Bedrooms4
- Bathrooms3
- Half Baths1
- Bedroom DescriptionMaster on Main, Oversized Master, Roommate Floor Plan
- RoomsExercise Room, Loft
- FeaturesDouble Vanity, Entrance Foyer, High Ceilings 9 ft Main, Walk-In Closet(s)
- KitchenBreakfast Bar, Cabinets White, Kitchen Island, Solid Surface Counters, View to Family Room
- AppliancesDishwasher, Disposal, Gas Cooktop, Gas Oven/Range/Countertop, Microwave
- HVACCeiling Fan(s), Central Air, Zoned
- Fireplaces1
- Fireplace DescriptionFamily Room, Gas Log, Gas Starter
Interior Details
- StyleRanch
- ConstructionCement Siding, Shingle Siding, Stone
- Built In1974
- StoriesArray
- ParkingGarage, Garage Door Opener
- FeaturesPrivate Entrance, Private Yard
- ServicesClubhouse, Country Club, Golf, Near Schools, Near Shopping, Pool, Restaurant, Street Lights, Tennis Court(s)
- UtilitiesCable Available, Electricity Available, Natural Gas Available, Phone Available, Water Available
- SewerPublic Sewer
- Lot DescriptionBack Yard, Front Yard, Landscaped, Level, Private
- Lot Dimensions97 x 107
- Acres0.2383
Exterior Details
Listing Provided Courtesy Of: DKRentals.net 770-518-4470

This property information delivered from various sources that may include, but not be limited to, county records and the multiple listing service. Although the information is believed to be reliable, it is not warranted and you should not rely upon it without independent verification. Property information is subject to errors, omissions, changes, including price, or withdrawal without notice.
For issues regarding this website, please contact Eyesore at 678.692.8512.
Data Last updated on May 21, 2025 2:43pm

























