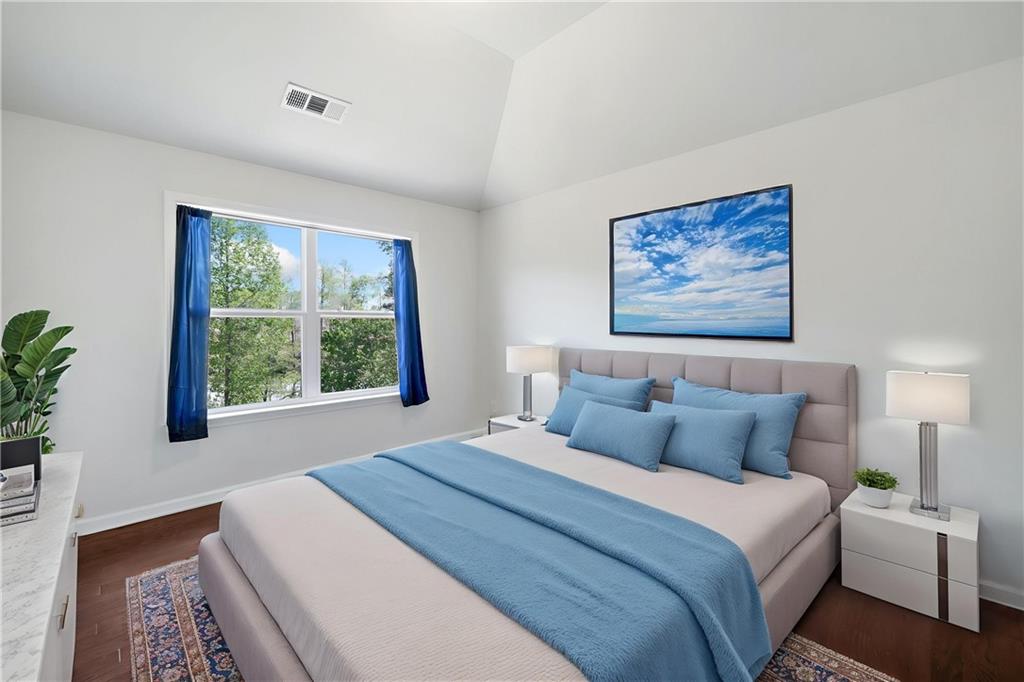4180 Woodwind Drive
Cumming, GA 30028
$975,000
Welcome Home to this STUNNING, IMMACULATE, MAGAZINE-WORTHY SHOWSTOPPER! This NORTH-FACING, LAKE VIEW beauty has it ALL--Two story foyer; home office with sliding glass doors; separate dining room; open family room accented with a floor to ceiling stacked stone fireplace, gas logs & a gorgeous wall of windows; spare bedroom with private bath AND private deck access; large kitchen with quartz countertops & stone accent, stainless steel appliances, subway tiled backsplash & walk-in pantry; half-bath. Upstairs offers--oversized Owner's suite with sitting area, gas log fireplace & walk-in closet; Owner's bath-his/her separate vanities, large soaking tub & spacious walk-in shower with double shower heads; large laundry room with washer & dryer; 3 additional bedrooms & full bath. Terrace level--huge, open flex space, wet bar/kitchenette, full bedroom & bath. PLUS an entertainer's OUTDOOR DREAM--large deck, screened-in porch, under deck patio, built-in fire pit, large fenced-in backyard...ALL overlooking natural HOA property & BREATHTAKING lake views! Not to mention, the neighborhood boasts tennis courts, playground & Olympic size swimming pool! Truly have to come see this one in person to appreciate ALL it has to offer!
- SubdivisionLake Haven
- Zip Code30028
- CityCumming
- CountyForsyth - GA
Location
- ElementaryPoole's Mill
- JuniorLiberty - Forsyth
- HighWest Forsyth
Schools
- StatusActive
- MLS #7562946
- TypeResidential
MLS Data
- Bedrooms6
- Bathrooms4
- Half Baths1
- Bedroom DescriptionOversized Master, Sitting Room
- RoomsBasement, Office
- BasementFinished, Finished Bath, Full, Walk-Out Access
- FeaturesDouble Vanity, Entrance Foyer 2 Story, High Ceilings 9 ft Lower, High Ceilings 9 ft Upper, High Ceilings 10 ft Main, High Speed Internet, Vaulted Ceiling(s), Walk-In Closet(s), Wet Bar
- KitchenCabinets Stain, Kitchen Island, Pantry Walk-In, Stone Counters, View to Family Room
- AppliancesDishwasher, Disposal, Double Oven, Dryer, Gas Cooktop, Gas Water Heater, Microwave
- HVACCentral Air
- Fireplaces2
- Fireplace DescriptionFamily Room, Gas Log, Glass Doors, Master Bedroom
Interior Details
- StyleCraftsman, Traditional
- ConstructionConcrete, HardiPlank Type
- Built In2018
- StoriesArray
- ParkingGarage, Garage Door Opener, Garage Faces Front
- ServicesHomeowners Association, Lake, Playground, Pool, Street Lights, Tennis Court(s)
- UtilitiesCable Available, Electricity Available, Natural Gas Available, Phone Available, Sewer Available, Underground Utilities, Water Available
- SewerPublic Sewer
- Lot DescriptionBack Yard, Front Yard, Lake On Lot, Landscaped, Level
- Lot Dimensionsx
- Acres0.22
Exterior Details
Listing Provided Courtesy Of: Watkins Real Estate Associates 678-272-2576

This property information delivered from various sources that may include, but not be limited to, county records and the multiple listing service. Although the information is believed to be reliable, it is not warranted and you should not rely upon it without independent verification. Property information is subject to errors, omissions, changes, including price, or withdrawal without notice.
For issues regarding this website, please contact Eyesore at 678.692.8512.
Data Last updated on May 5, 2025 10:17am










































