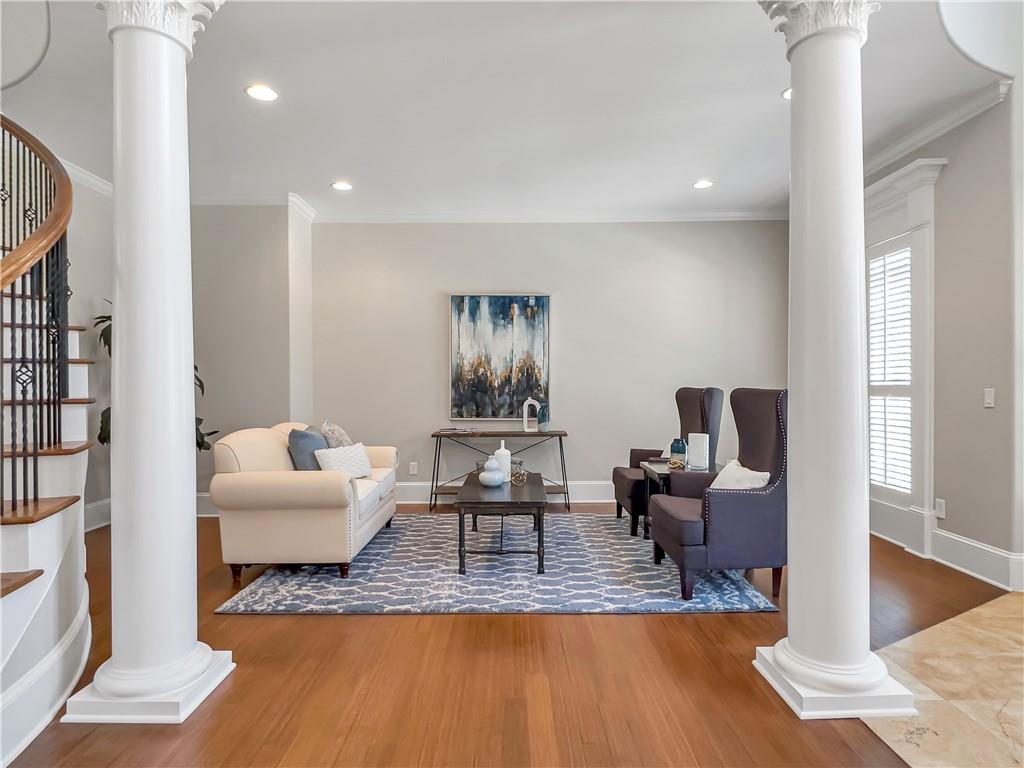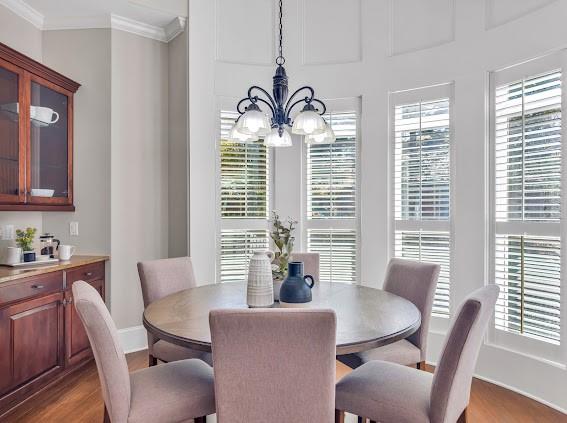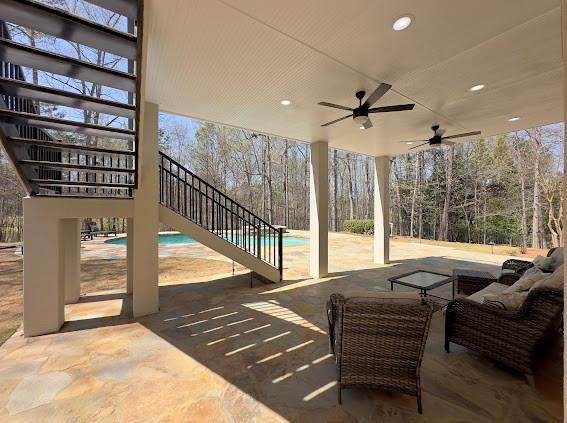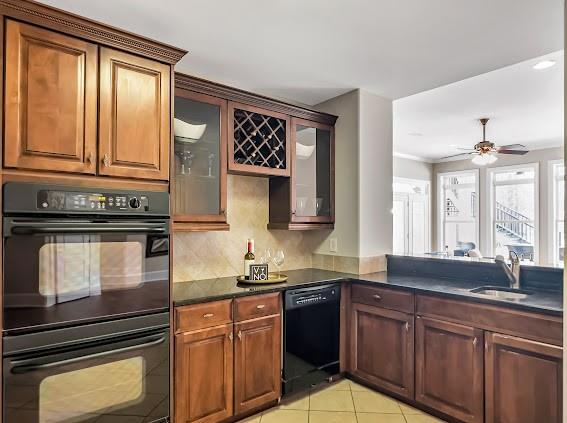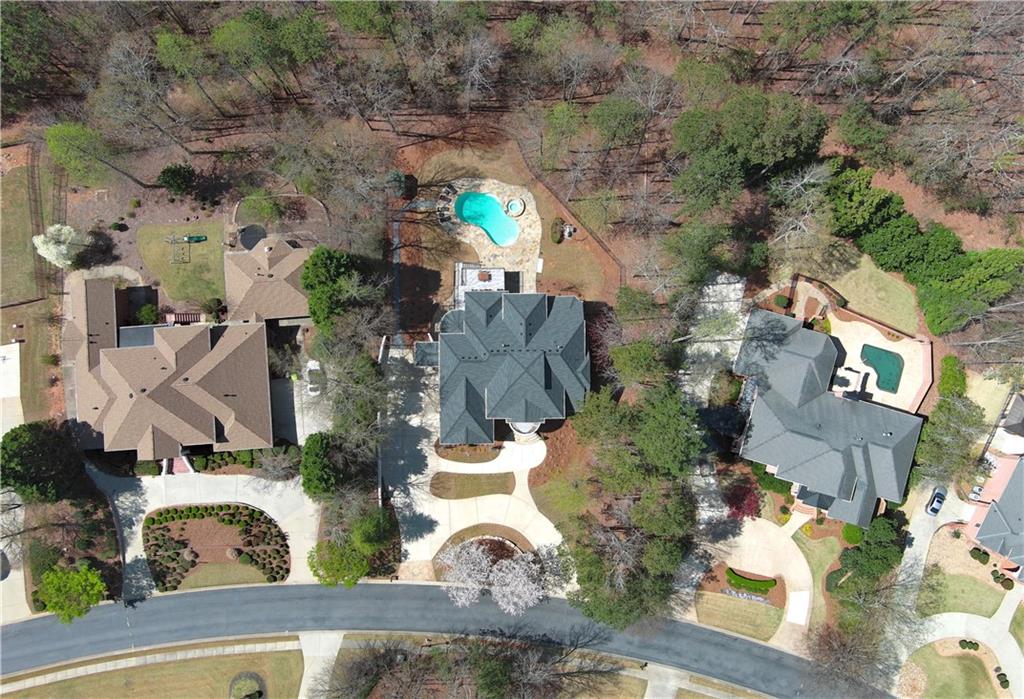621 Champions Drive
Mcdonough, GA 30253
$1,250,000
Beautifully nestled behind the exclusive gates of Eagles Landing Country Club on the 7th hole, this sophisticated custom estate is rich with timeless design and impeccable detail throughout. The home rises above the manicured landscape with a circular drive offering high curb appeal. Enter the stunning foyer through large iron doors to the gorgeous circular staircase with formal living and dining room to either side. On to the light filled Grand room with see through fireplace. Chefs' kitchen boasting Viking stainless steel appliances, Subzero refrigerator, abundant cherry cabinets and granite tops that opens to the Family room. Master Suite features double trey ceilings and is located on main. Exquisite Master bath boasts enlarged shower, jetted tub, cherry cabinets, and solid surface tops with an immense closet. Upstairs, find a private bedroom and bathroom highlighted by large walk-in closet. Plus two more ample sized bedrooms with Jack and Jill bathroom. The finished terrace level features a full kitchen, media/family room, hobby room, two expansive bedrooms with a Jack and Jill bathroom and loads of storage. Huge three car garage. Enjoy the peaceful outdoor space on a private, tiled deck and covered porch overlooking the fenced yard, gazebo and inground pool. New roof, newly painted interior and exterior, new windows and flooring plus plus plus!
- SubdivisionEagles Landing
- Zip Code30253
- CityMcdonough
- CountyHenry - GA
Location
- ElementaryFlippen
- JuniorEagles Landing
- HighEagles Landing
Schools
- StatusActive
- MLS #7562951
- TypeResidential
MLS Data
- Bedrooms6
- Bathrooms4
- Half Baths1
- Bedroom DescriptionIn-Law Floorplan, Master on Main
- RoomsBasement, Den, Exercise Room, Family Room, Game Room, Laundry, Media Room
- BasementDaylight, Exterior Entry, Finished, Finished Bath, Full, Walk-Out Access
- FeaturesCrown Molding, Disappearing Attic Stairs, Double Vanity, Entrance Foyer, Entrance Foyer 2 Story, High Ceilings, High Ceilings 9 ft Lower, High Ceilings 9 ft Main, High Ceilings 9 ft Upper, High Speed Internet, Walk-In Closet(s)
- KitchenBreakfast Bar, Breakfast Room, Cabinets Stain, Kitchen Island, Second Kitchen, Solid Surface Counters
- AppliancesDishwasher, Disposal, Double Oven, Gas Water Heater, Refrigerator
- HVACElectric, Zoned
- Fireplaces2
- Fireplace DescriptionFactory Built, Family Room, Gas Log, Gas Starter, Living Room
Interior Details
- StyleEuropean
- ConstructionStucco
- Built In2004
- StoriesArray
- PoolFenced, Heated, In Ground
- ParkingAttached, Garage, Garage Door Opener, Garage Faces Rear, Garage Faces Side
- FeaturesGas Grill, Rain Gutters
- ServicesGated, Homeowners Association, Park, Playground, Sidewalks, Street Lights
- UtilitiesCable Available, Electricity Available, Natural Gas Available, Phone Available, Sewer Available, Underground Utilities, Water Available
- SewerPublic Sewer
- Lot DescriptionLandscaped, Sprinklers In Front, Sprinklers In Rear
- Acres0.83
Exterior Details
Listing Provided Courtesy Of: Irwin Realty & Co, LLC 770-507-2525

This property information delivered from various sources that may include, but not be limited to, county records and the multiple listing service. Although the information is believed to be reliable, it is not warranted and you should not rely upon it without independent verification. Property information is subject to errors, omissions, changes, including price, or withdrawal without notice.
For issues regarding this website, please contact Eyesore at 678.692.8512.
Data Last updated on May 18, 2025 2:15pm





