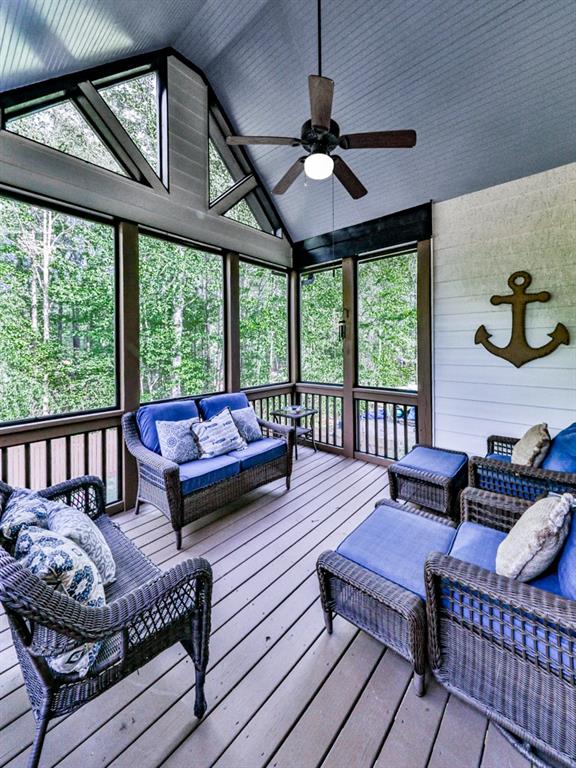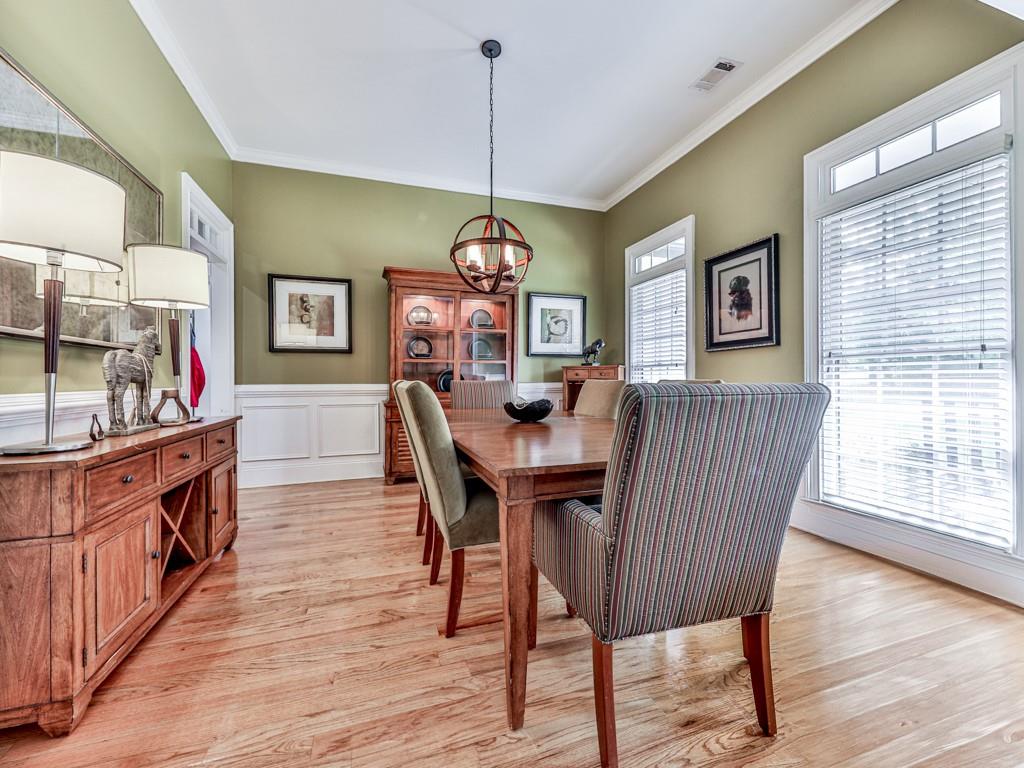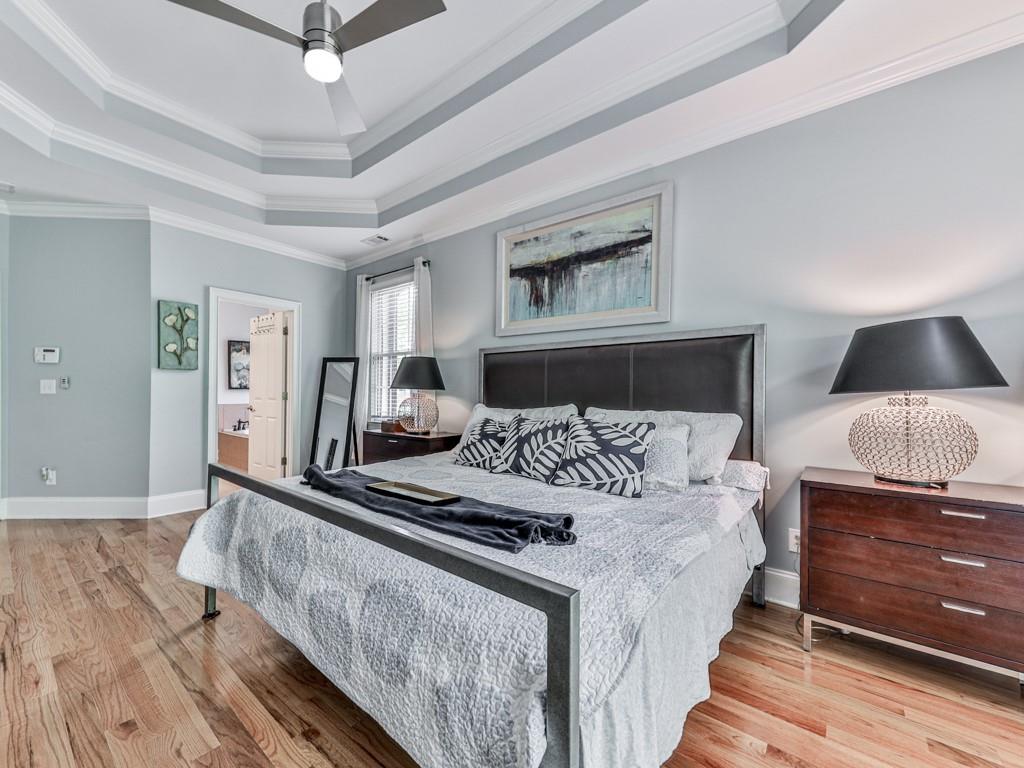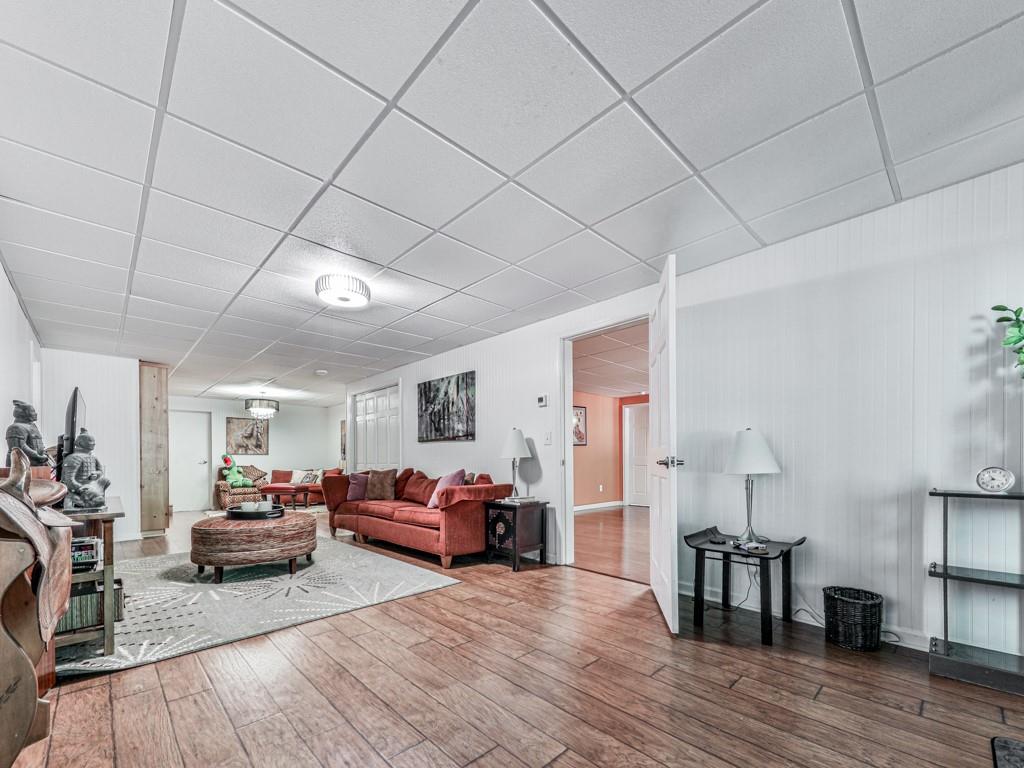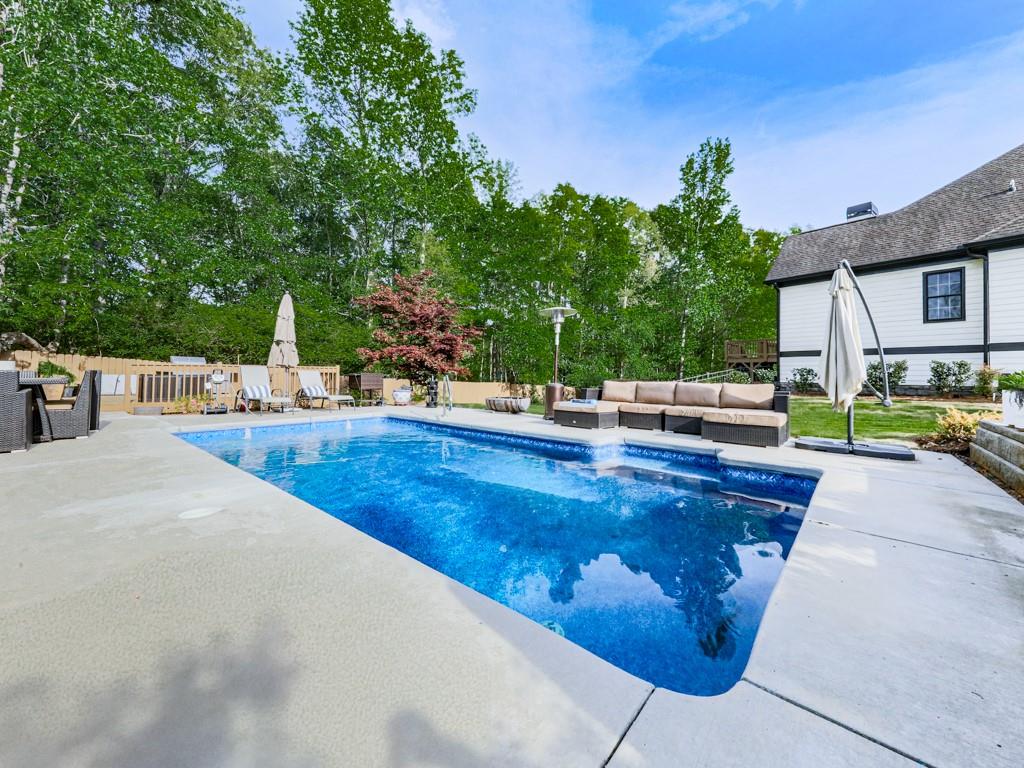1076 Pinyan Lane
Canton, GA 30115
$1,199,000
**BACK ON THE MARKET!! NO FAULT OF THE SELLER. DON'T MISS IT THIS TIME!! **YOUR STAYCATION PARADISE!**Stunning Ranch-Style Retreat with Pool & Finished Basement on Private Acreage** Welcome to this absolutely amazing ranch plan—a rare gem that truly has it all. Nestled on a beautifully landscaped and private lot, this home offers the perfect blend of luxury, space, and comfort in a prime location with top-rated schools. Step inside to find four spacious bedrooms on the main level, including a grand owner’s suite with a spa-inspired bath featuring double vanities, a separate shower, and a luxurious whirlpool tub—your personal oasis of relaxation. The heart of the home is the expansive kitchen, complete with abundant cabinetry and a large eat-in breakfast area, perfect for casual dining or entertaining. It opens seamlessly into an oversized family room highlighted by a striking stone fireplace, ideal for cozy evenings at home. Work from home with ease in the dedicated main-level office, and enjoy the convenience of a large laundry room with a utility sink for added functionality. Step outside to the covered and screened deck with a vaulted ceiling, offering the perfect spot for year-round enjoyment. The fully finished basement is an entertainer’s dream—featuring a second full kitchen, living room, bedroom, music/media room, cedar closet, and a versatile workout/dance studio. Outdoors, this home is equally impressive with incredible landscaping, raised garden beds, a level, fully sodded yard, and a beautiful IN-GROUND POOL for endless summer fun. There's even an adorable she-shed—perfect for storage, planting, or creative hobbies. This home is truly one-of-a-kind—offering comfort, style, and space both inside and out. Don’t miss your chance to make it yours! You won't want to miss out on this rare find!!
- Zip Code30115
- CityCanton
- CountyCherokee - GA
Location
- ElementaryAvery
- JuniorCreekland - Cherokee
- HighCreekview
Schools
- StatusActive
- MLS #7562976
- TypeResidential
MLS Data
- Bedrooms5
- Bathrooms4
- Bedroom DescriptionMaster on Main, Oversized Master, Split Bedroom Plan
- RoomsBasement, Exercise Room, Family Room, Game Room, Kitchen, Office, Workshop
- BasementDaylight, Exterior Entry, Finished, Finished Bath, Full, Interior Entry
- FeaturesCrown Molding, Double Vanity, High Ceilings 9 ft Main, High Speed Internet, Walk-In Closet(s)
- KitchenBreakfast Bar, Eat-in Kitchen, Pantry Walk-In, Stone Counters, View to Family Room
- AppliancesDishwasher, Double Oven, Gas Oven/Range/Countertop, Gas Range, Microwave, Self Cleaning Oven
- HVACCeiling Fan(s), Central Air
- Fireplaces1
- Fireplace DescriptionFamily Room
Interior Details
- StyleCraftsman, Farmhouse, Ranch
- ConstructionCement Siding, HardiPlank Type, Stone
- Built In2006
- StoriesArray
- PoolGas Heat, Heated, In Ground, Private
- ParkingDriveway, Garage, Garage Faces Side, Kitchen Level, Level Driveway, RV Access/Parking
- FeaturesGarden, Private Entrance, Private Yard, Storage
- ServicesNear Schools, Near Shopping
- UtilitiesCable Available, Electricity Available, Natural Gas Available, Phone Available, Water Available
- SewerSeptic Tank
- Lot DescriptionBack Yard, Cleared, Front Yard, Landscaped, Level, Private
- Lot Dimensionsx 230
- Acres2
Exterior Details
Listing Provided Courtesy Of: Atlanta Communities 770-240-2005

This property information delivered from various sources that may include, but not be limited to, county records and the multiple listing service. Although the information is believed to be reliable, it is not warranted and you should not rely upon it without independent verification. Property information is subject to errors, omissions, changes, including price, or withdrawal without notice.
For issues regarding this website, please contact Eyesore at 678.692.8512.
Data Last updated on December 9, 2025 4:03pm
























