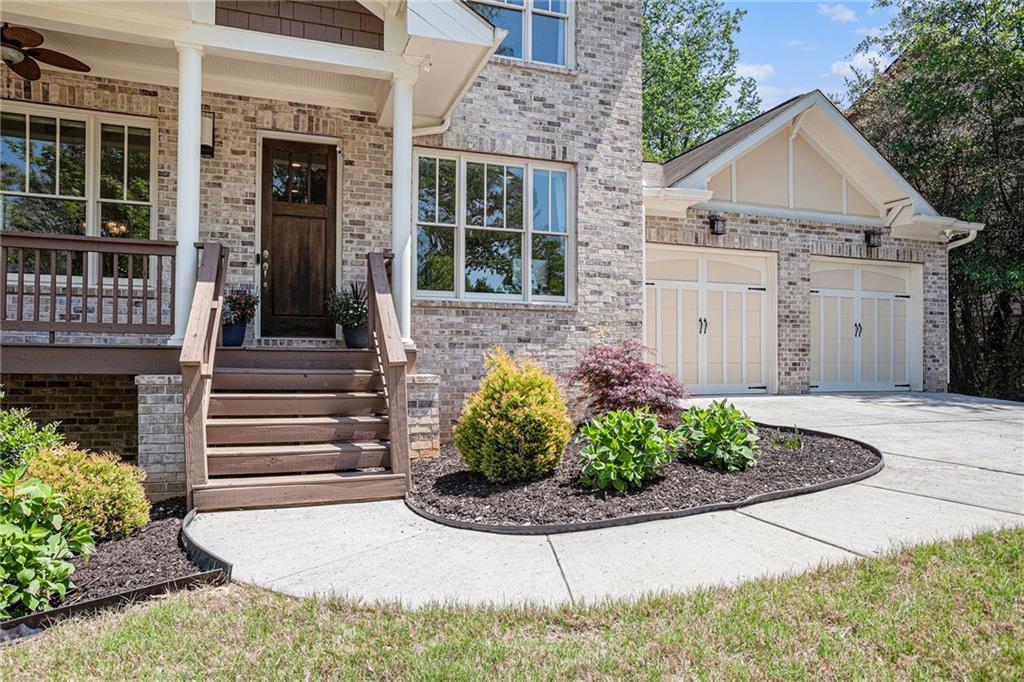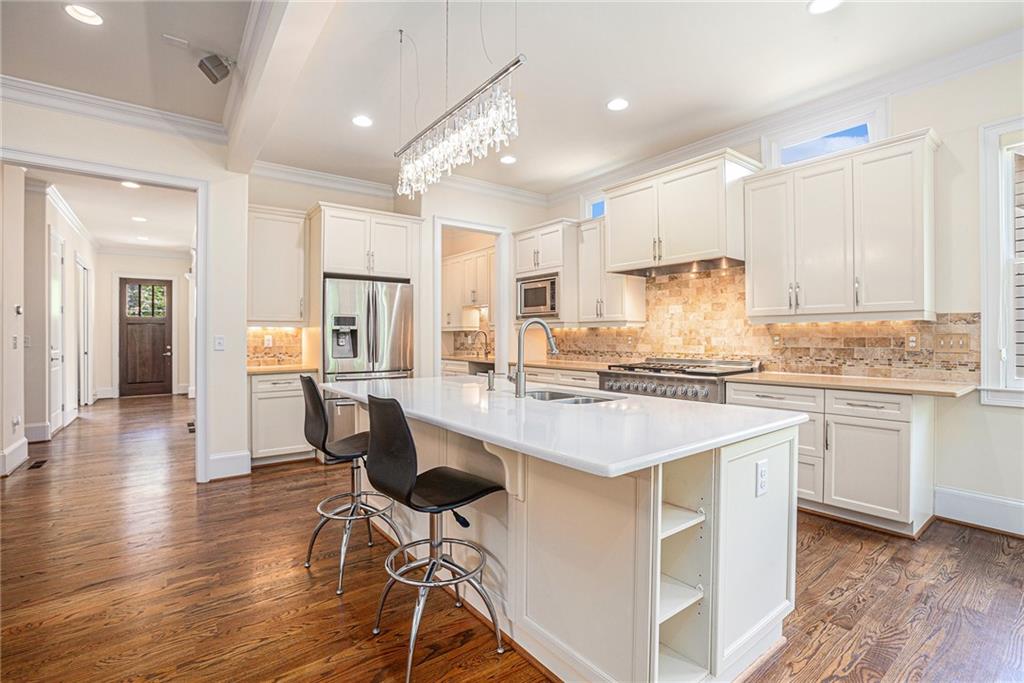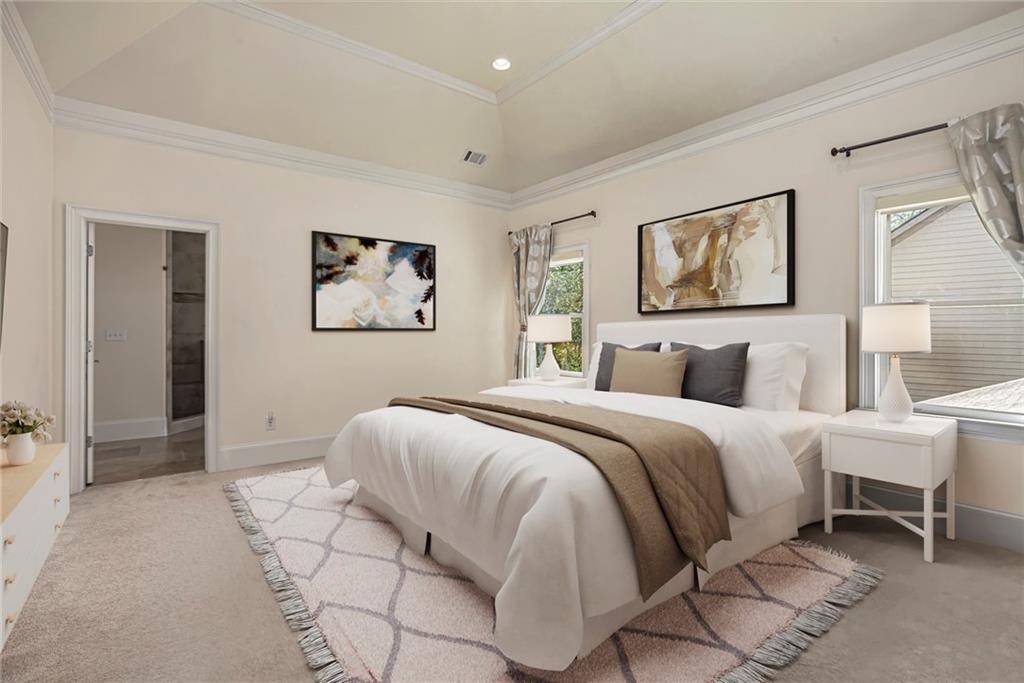2993 Park Lane
Atlanta, GA 30341
$1,165,000
Tucked away on a quiet street in Ashford Park with the best schools in the city, this stunning 4 Bed/3.5 Bath beauty is more than a home-It is a vibe. From the second you walk through the front door, you will know: This is it! Natural light for days! Home office-check! Dining room for those dinner parties-check! Cozy fireplace + open living room? Double check! The Kitchen flows effortlessly into your living space, making it perfect for entertaining or just cozy nights in. And don't even get us started on the all-season porch-screened for spring breezes, and glassed for winter warmth. Talk about year-round magic! The private, fenced backyard is just the right size-ideal for both relaxing and entertaining. Upstairs, the oversized primary suite offers a peaceful retreat with a luxurious ensuite bathroom featuring dual sinks, a separate shower and soaking tub. Two bedrooms share a conveniently connected bathroom, and there's another private ensuite for guests, teens or in-laws! But wait- there's more! An unfinished basement with endless possibilities! It is already plumbed for a bathroom and ready for whatever you can dream up. Let's talk about the location: You are minutes from PDK, Downtown Chamblee, Dresden hotspots and have easy access to 85 and 285. Homes like this don't hit the market every day. Your next chapter starts HERE!
- SubdivisionAshford Park
- Zip Code30341
- CityAtlanta
- CountyDekalb - GA
Location
- ElementaryAshford Park
- JuniorChamblee
- HighChamblee Charter
Schools
- StatusPending
- MLS #7562980
- TypeResidential
MLS Data
- Bedrooms4
- Bathrooms3
- Half Baths1
- Bedroom DescriptionOversized Master
- RoomsBasement, Laundry, Office
- BasementBath/Stubbed, Daylight, Interior Entry
- FeaturesCrown Molding, Double Vanity, Entrance Foyer, High Ceilings 10 ft Main, Walk-In Closet(s)
- KitchenCabinets Other, Eat-in Kitchen, Kitchen Island, Pantry Walk-In, Stone Counters, View to Family Room
- AppliancesDishwasher, Disposal, Dryer, Gas Range, Microwave, Refrigerator, Washer
- HVACCentral Air
- Fireplaces1
- Fireplace DescriptionFamily Room, Gas Starter
Interior Details
- StyleCraftsman, Traditional
- ConstructionBrick, HardiPlank Type
- Built In2012
- StoriesArray
- ParkingAttached, Garage, Garage Door Opener, Garage Faces Front, Kitchen Level, Level Driveway
- FeaturesPrivate Entrance, Private Yard
- ServicesDog Park, Near Public Transport, Near Schools, Near Shopping, Near Trails/Greenway, Park, Playground, Restaurant, Street Lights
- UtilitiesCable Available, Electricity Available, Natural Gas Available, Sewer Available, Water Available
- SewerPublic Sewer
- Lot DescriptionBack Yard, Front Yard, Landscaped, Private
- Lot Dimensions150 x 75
- Acres0.26
Exterior Details
Listing Provided Courtesy Of: HomeSmart 404-876-4901

This property information delivered from various sources that may include, but not be limited to, county records and the multiple listing service. Although the information is believed to be reliable, it is not warranted and you should not rely upon it without independent verification. Property information is subject to errors, omissions, changes, including price, or withdrawal without notice.
For issues regarding this website, please contact Eyesore at 678.692.8512.
Data Last updated on February 20, 2026 5:35pm







































